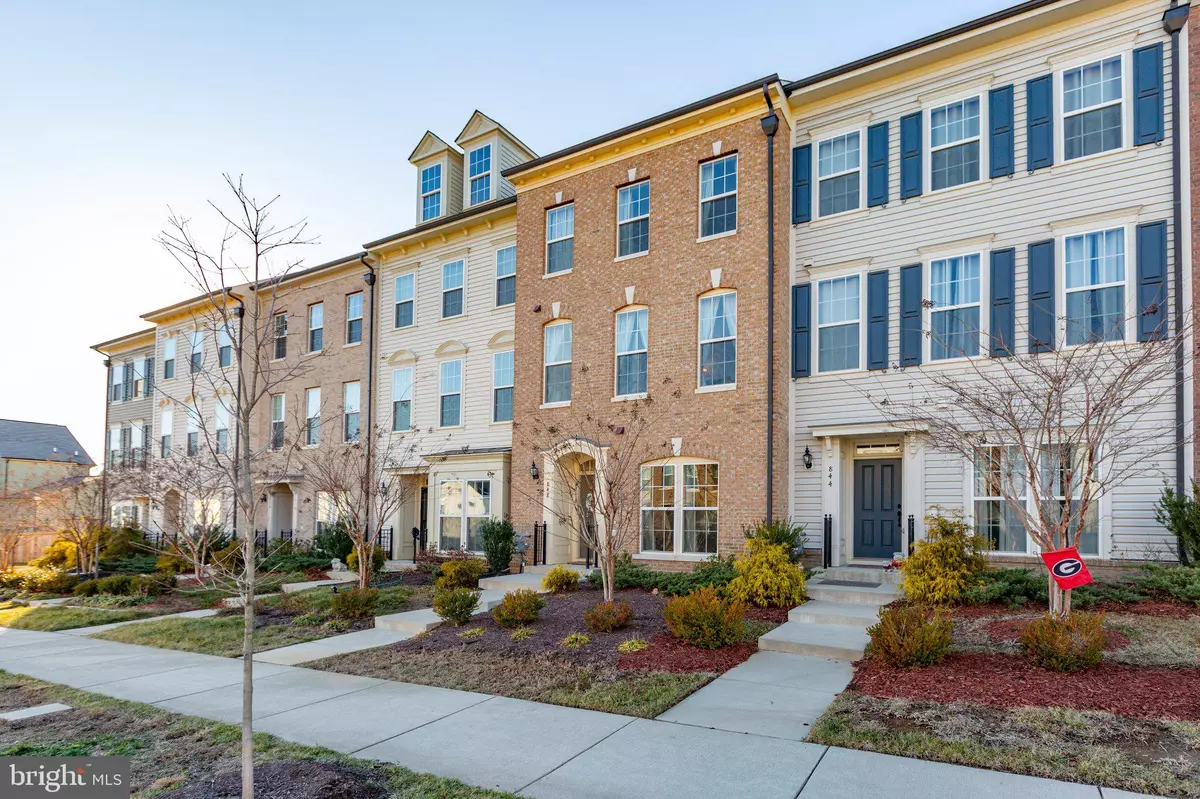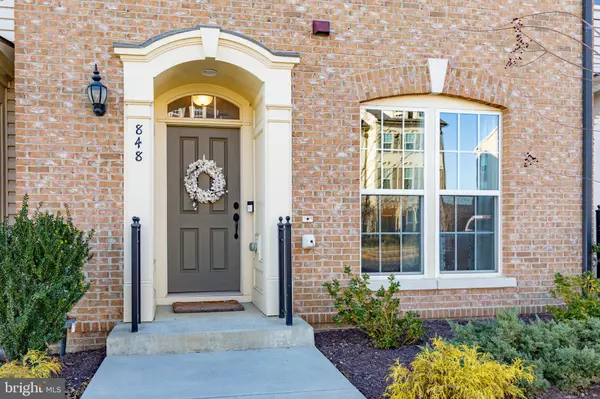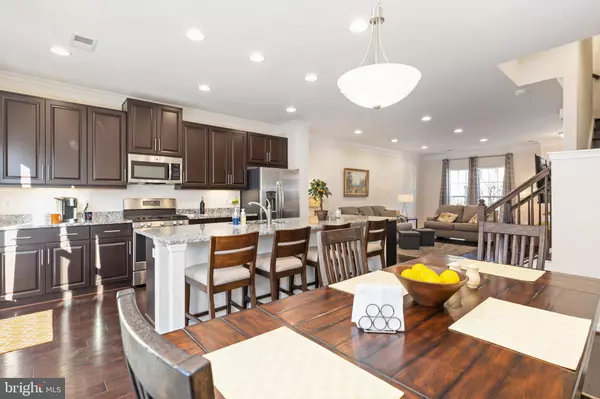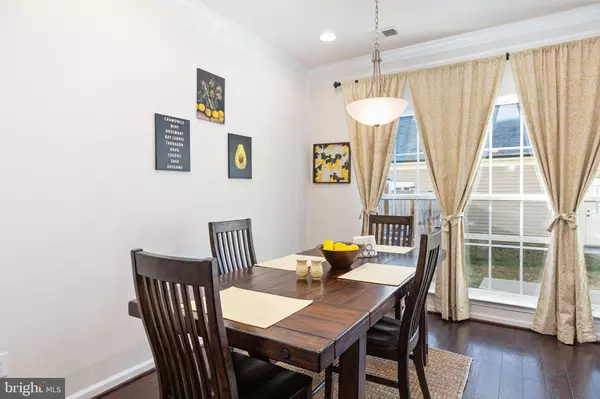$509,900
$504,900
1.0%For more information regarding the value of a property, please contact us for a free consultation.
848 BASSWOOD DR Stafford, VA 22554
3 Beds
3 Baths
2,400 SqFt
Key Details
Sold Price $509,900
Property Type Townhouse
Sub Type Interior Row/Townhouse
Listing Status Sold
Purchase Type For Sale
Square Footage 2,400 sqft
Price per Sqft $212
Subdivision Embrey Mill
MLS Listing ID VAST2018314
Sold Date 03/23/23
Style Colonial
Bedrooms 3
Full Baths 2
Half Baths 1
HOA Fees $138/mo
HOA Y/N Y
Abv Grd Liv Area 2,400
Originating Board BRIGHT
Year Built 2018
Annual Tax Amount $3,442
Tax Year 2022
Lot Size 2,400 Sqft
Acres 0.06
Property Description
This gorgeous 2400sqft 3 level, better than new townhome, has everything you've been looking for! This house is loaded in upgrades. This home has a brick front and is very elegant in its appearance. The owners selected this unit prior to construction because the home was being constructed with an additional 2 ft rear extension which provided additional usable square footage, as compared to adjacent homes. The owner is an engineer and oversaw every step of its construction to ensure a very well-built home. Hardwood flooring throughout all of the main level and stairs.
Tons of of natural light throughout. The eat-in Kitchen features premium cabinets and an oversized by 2ft island with seating and additional shelving, additional recessed lighting plus under cabinet LED lighting, upgraded faucets, granite counters, upgraded cabinets, stainless appliances, and open to the Family Room creating an awesome space for entertaining all your guests. Two Piece crown molding on all of the main level and primary bedroom. Prewired HDMI taps and electrical outlets installed for the TV in the living room plus Prewired coaxial cable outlets on each level. Full motion TV mounting bracket on Living room wall which conveys making setting up house a breeze. The stairs are upgraded to level 2 and has prefinished oak on its treads and risers, and even features additional storage underneath. The Primary Bedroom, unlike all the other units (Please see 3D tour) was selected to be positioned on the second level for more comfortable living. and includes a upgraded carpet, and a huge walk-in closet; double vanities with upgraded faucets and granite, a walk-in frameless glass shower, and upgraded ceramic tile floors in the luxury bath. Off of this space there's an additional sitting area that could be used as a 4th bedroom, nursery, or office space. This area received wonderful sunlight and feels like a sunroom, the perfect spot to watch tv or read a book or a sunny home office. Additional recess lighting added throughout. On the 3rd and top level, you will find 2 secondary bedrooms, a full bath with linen closet, and yet another sitting area with many potential uses. Such a great floor plan! It has a ring doorbell and has a wired security system with battery backup and siren with remote monitoring available. The fenced back garden provides a large patio for grilling and chilling and leads to the detached 2-car garage with step less entry to the Kitchen. Your kids and dogs will love to play here! This home is immaculate and move in ready. Little or No maintenance home .... just live your life!
Embrey Mill is the perfect place for locals and newcomers alike with the continuous flow of Community Events. There are countless opportunities to make friends with your neighbors amongst the 2 community pools, 2 Clubhouses (including a Restaurant and Coffee House), 15+ parks and playgrounds, a community garden, dog park, fitness room, numerous hiking trails, and so much more, all within walking distance. Conveniently located near shopping and restaurants on 610; and easy access to I-95, the Express Lanes, Quantico, Stafford Hospital, and the VRE Station. This is a commuters dream!
Location
State VA
County Stafford
Zoning PD2
Interior
Interior Features Ceiling Fan(s), Combination Kitchen/Living, Crown Moldings, Family Room Off Kitchen, Floor Plan - Open, Kitchen - Eat-In, Kitchen - Island, Recessed Lighting, Upgraded Countertops, Walk-in Closet(s), Window Treatments, Wood Floors
Hot Water Natural Gas
Heating Forced Air, Programmable Thermostat
Cooling Central A/C
Flooring Partially Carpeted, Hardwood, Ceramic Tile
Equipment Built-In Microwave, Built-In Range, Dishwasher, Disposal, Dryer, Exhaust Fan, Oven/Range - Gas, Refrigerator
Fireplace N
Appliance Built-In Microwave, Built-In Range, Dishwasher, Disposal, Dryer, Exhaust Fan, Oven/Range - Gas, Refrigerator
Heat Source Natural Gas
Laundry Has Laundry, Upper Floor
Exterior
Exterior Feature Patio(s)
Parking Features Garage - Rear Entry
Garage Spaces 2.0
Fence Fully
Amenities Available Club House, Community Center, Dog Park, Exercise Room, Fitness Center, Pool - Outdoor, Swimming Pool, Tennis Courts, Basketball Courts
Water Access N
Accessibility None
Porch Patio(s)
Total Parking Spaces 2
Garage Y
Building
Story 3
Foundation Slab
Sewer Public Sewer
Water Public
Architectural Style Colonial
Level or Stories 3
Additional Building Above Grade, Below Grade
New Construction N
Schools
Elementary Schools Winding Creek
Middle Schools Hh Poole
High Schools North Stafford
School District Stafford County Public Schools
Others
Senior Community No
Tax ID 29G 4B 503
Ownership Fee Simple
SqFt Source Assessor
Security Features Exterior Cameras
Acceptable Financing Cash, Conventional, FHA, VA
Horse Property N
Listing Terms Cash, Conventional, FHA, VA
Financing Cash,Conventional,FHA,VA
Special Listing Condition Standard
Read Less
Want to know what your home might be worth? Contact us for a FREE valuation!

Our team is ready to help you sell your home for the highest possible price ASAP

Bought with Anthony Santistevan • Samson Properties





