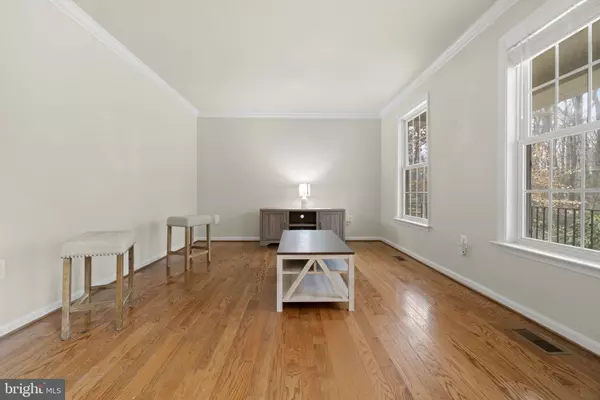$600,000
$590,000
1.7%For more information regarding the value of a property, please contact us for a free consultation.
48 RICHLAND RD Fredericksburg, VA 22406
4 Beds
3 Baths
2,677 SqFt
Key Details
Sold Price $600,000
Property Type Single Family Home
Sub Type Detached
Listing Status Sold
Purchase Type For Sale
Square Footage 2,677 sqft
Price per Sqft $224
Subdivision Winslow Heights
MLS Listing ID VAST2018328
Sold Date 03/27/23
Style Colonial
Bedrooms 4
Full Baths 2
Half Baths 1
HOA Y/N N
Abv Grd Liv Area 2,677
Originating Board BRIGHT
Year Built 2006
Annual Tax Amount $4,069
Tax Year 2022
Lot Size 5.209 Acres
Acres 5.21
Property Description
As you drive up the treelined driveway you feel like you are in your own private oasis where you can enjoy the privacy of this 4 bedroom 2.5 bath home, situated on over 5 acres in Stafford County Wait til you see the main level flowing floor plan with an open foyer and hardwood. As you reach the sleeping level you will find generously sized bedrooms and fabulous closet space. There is even one room that gives you flexibility to add laundry upstairs or maybe turn it into an en suite. This home has a large rear deck is perfect for cook outs and entertaining. Flat open yard perfect for gardening, playing with the kids or just enjoying the tranquility of nature. Or you can sit on the large covered porch at the front of the home , Open unfinished basement with a super cool cement room that could be made into a safe room or wine cellar or keep for storage, this basement has so many options to make it yours. Just a short distance away from I-95 and rt 17 Zoned A1 and No HOA
Take advantage of a low interest (2.50%) assumable VA loan, ask us about the details.
Location
State VA
County Stafford
Zoning A1
Rooms
Basement Walkout Stairs, Unfinished
Interior
Hot Water Electric
Heating Heat Pump(s)
Cooling Central A/C
Fireplaces Number 1
Fireplace Y
Heat Source Electric
Exterior
Parking Features Garage Door Opener, Garage - Side Entry, Inside Access
Garage Spaces 2.0
Water Access N
Roof Type Architectural Shingle
Accessibility None
Attached Garage 2
Total Parking Spaces 2
Garage Y
Building
Story 3
Foundation Concrete Perimeter
Sewer Private Septic Tank
Water Well
Architectural Style Colonial
Level or Stories 3
Additional Building Above Grade, Below Grade
New Construction N
Schools
School District Stafford County Public Schools
Others
Senior Community No
Tax ID 34A 3 3B
Ownership Fee Simple
SqFt Source Assessor
Special Listing Condition Standard
Read Less
Want to know what your home might be worth? Contact us for a FREE valuation!

Our team is ready to help you sell your home for the highest possible price ASAP

Bought with Ieshia N Leverette • Samson Properties





