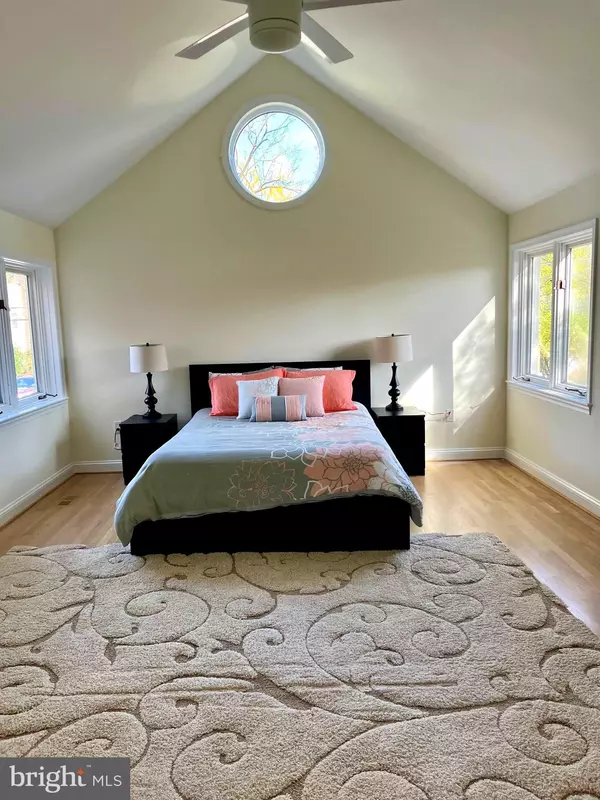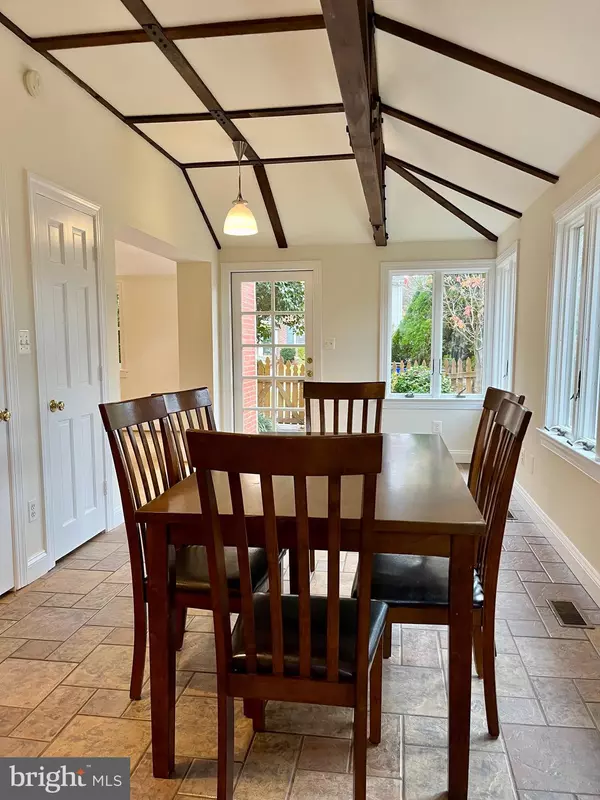$1,200,000
$1,225,000
2.0%For more information regarding the value of a property, please contact us for a free consultation.
5325 YORKTOWN RD Bethesda, MD 20816
4 Beds
2 Baths
2,415 SqFt
Key Details
Sold Price $1,200,000
Property Type Single Family Home
Sub Type Detached
Listing Status Sold
Purchase Type For Sale
Square Footage 2,415 sqft
Price per Sqft $496
Subdivision Greenacres
MLS Listing ID MDMC2071744
Sold Date 03/24/23
Style Colonial
Bedrooms 4
Full Baths 2
HOA Y/N N
Abv Grd Liv Area 2,165
Originating Board BRIGHT
Year Built 1941
Annual Tax Amount $10,525
Tax Year 2022
Lot Size 6,214 Sqft
Acres 0.14
Property Description
Price adjustment! *Last week on the market*
On an Autumn afternoon, stroll the colorful tree-lined streets of Green Acres, a coveted and convenient small neighborhood situated in the Westbrook Elementary School zone. Welcome to 5325 Yorktown Rd!
Enter this captivating colonial home and you will find a welcoming foyer, a sitting room with built-in bookcases, and a formal dining room. A bonus room with a private entrance can serve as an office, guest bedroom, playroom, or whatever you need. Continue through the light-filled space and find a large living room and a sunroom with exposed beams off the kitchen. Hardwood floors and high ceilings throughout. Four bedrooms on the upper level boast natural light pouring in. Out in the backyard there is a convenient storage shed and a stone partial-shade patio for enjoying a serene morning coffee and grilling in the afternoon. Well-maintained and updated home with a new HVAC system.
This home is nestled on a quiet corner lot, near the Capital Crescent and other trails, Friendship Heights Metro station, Whole Foods, Giant, green spaces and playgrounds, shops and dining. Easy to commute anywhere in the DMV by biking, public transportation, and driving with easy access to I-495, 1-270 and main roads.
Schedule your visit now and welcome home!
Location
State MD
County Montgomery
Zoning R60
Rooms
Other Rooms Living Room, Dining Room, Primary Bedroom, Bedroom 2, Bedroom 3, Bedroom 4, Kitchen, Family Room, Den, Utility Room, Bathroom 1, Full Bath
Basement Partially Finished, Full
Interior
Hot Water Natural Gas
Heating Forced Air
Cooling Central A/C
Flooring Hardwood
Fireplaces Number 1
Equipment Cooktop, Dishwasher, Disposal, Dryer, Microwave, Oven - Double, Refrigerator, Water Heater
Fireplace N
Appliance Cooktop, Dishwasher, Disposal, Dryer, Microwave, Oven - Double, Refrigerator, Water Heater
Heat Source Natural Gas
Laundry Basement
Exterior
Exterior Feature Balcony, Patio(s)
Waterfront N
Water Access N
Roof Type Slate,Copper,Shingle
Accessibility Level Entry - Main
Porch Balcony, Patio(s)
Parking Type Driveway
Garage N
Building
Lot Description Corner, Landscaping, Level
Story 3
Foundation Slab
Sewer Public Sewer
Water Public
Architectural Style Colonial
Level or Stories 3
Additional Building Above Grade, Below Grade
New Construction N
Schools
Elementary Schools Westbrook
Middle Schools Westland
High Schools Bethesda-Chevy Chase
School District Montgomery County Public Schools
Others
Pets Allowed Y
Senior Community No
Tax ID 160700562934
Ownership Fee Simple
SqFt Source Assessor
Acceptable Financing Cash, Conventional
Listing Terms Cash, Conventional
Financing Cash,Conventional
Special Listing Condition Standard
Pets Description No Pet Restrictions
Read Less
Want to know what your home might be worth? Contact us for a FREE valuation!

Our team is ready to help you sell your home for the highest possible price ASAP

Bought with Mariangeles A Barbi • TTR Sotheby's International Realty






