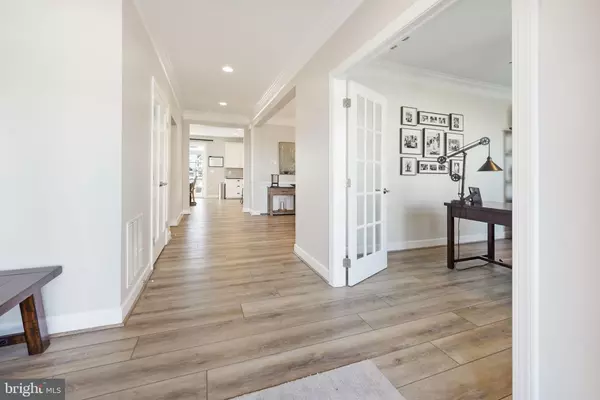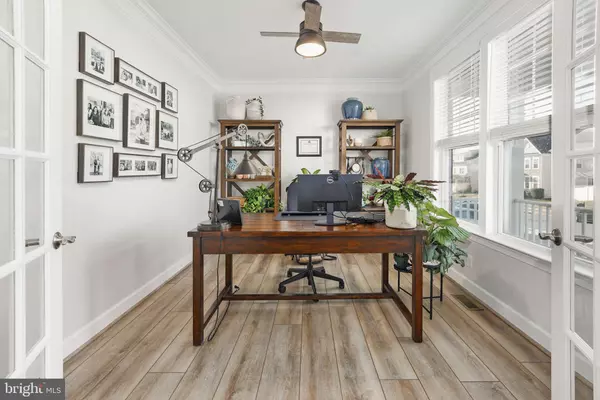$850,000
$850,000
For more information regarding the value of a property, please contact us for a free consultation.
5832 AMANDA ROSE LN Woodbridge, VA 22193
5 Beds
5 Baths
4,180 SqFt
Key Details
Sold Price $850,000
Property Type Single Family Home
Sub Type Detached
Listing Status Sold
Purchase Type For Sale
Square Footage 4,180 sqft
Price per Sqft $203
Subdivision Hope Hill Crossing
MLS Listing ID VAPW2043068
Sold Date 03/24/23
Style Transitional,Colonial
Bedrooms 5
Full Baths 4
Half Baths 1
HOA Fees $115/mo
HOA Y/N Y
Abv Grd Liv Area 3,124
Originating Board BRIGHT
Year Built 2015
Annual Tax Amount $7,867
Tax Year 2022
Lot Size 7,588 Sqft
Acres 0.17
Property Description
Gorgeous open concept, 7 year young, high end, 5 bedroom, 4.5 bathroom Stanley Martin home in highly sought after Hope Hill Crossing South. FHA Assumable Loan with an interest rate you cannot beat!
Have you had the experience of walking into a home and thinking to yourself - "This Is Perfect"? If not, you will when you tour this one! This home is in pristine condition with quality, high end upgrades throughout its generous footprint. Over 4,100 square feet of finished living space, every inch in immaculate condition. Gorgeous flooring, upgraded light fixtures, solid wood doors throughout the home (some with glass insets), bathrooms with comfort height toilets, refaced cabinets and upgraded tile! The recently updated gourmet kitchen is a dream with a huge island, soft-close doors and drawers, custom vent hood, stainless appliances, to include a new Fisher & Paykel double-drawer dishwasher, and pottery barn lighting. The seamless flow from the kitchen through the informal dining area and into the family room allows for easy living. The formal dining room can host even the largest family gathering in style. The main level office, with French Doors, is accessible, bright and roomy but far enough away from the hub of the home to allow for serious business dealings. The upstairs finishings are as beautiful as the main level. The primary bedroom entrance is through a gorgeous sliding barn door. Inside, a huge bedroom with 2 giant walk-in closets and a beautiful en-suite. 3 additional bedrooms are nicely sized with walk-in closets (one has a private en-suite; the other 2 share a Jack and Jill bathroom . The downstairs is a fully finished, walk-out basement with a huge recreation room, 5th bedroom (currently used as a home gym), full bathroom and over 300 sf storage room. The mechanics are all top notch too: a dual zone air conditioner with air cleaner and humidifier, 80 gallon hot water heater, and generator hook up. Let's talk about the exterior! This lot backs to a very large, open, green space in the neighborhood. There is an inground sprinkler system, french drain system, over sized composite deck, gorgeous stamped concrete patio and a roof that was replaced in 2021. Did I mention the neighborhood??? Hope Hill Crossing enjoys a fine reputation in Prince William County as a great place to live, with great community amenities, wonderful residents, and is zoned to some of the most popular Prince William County Schools, I am not exaggerating when I tell you this house is a 10 out of 10! Don't wait to see it because it will be purchased by some lucky owner very quickly!
Location
State VA
County Prince William
Zoning PMR
Rooms
Other Rooms Dining Room, Bedroom 5, Kitchen, Family Room, Foyer, Laundry, Office, Recreation Room, Storage Room
Basement Walkout Level, Fully Finished, Outside Entrance, Rear Entrance, Sump Pump, Windows
Interior
Interior Features Carpet, Ceiling Fan(s), Crown Moldings, Dining Area, Family Room Off Kitchen, Floor Plan - Open, Formal/Separate Dining Room, Kitchen - Gourmet, Kitchen - Island, Kitchen - Table Space, Pantry, Primary Bath(s), Recessed Lighting, Sprinkler System, Store/Office, Upgraded Countertops, Walk-in Closet(s), Window Treatments, Air Filter System, Soaking Tub, Wainscotting
Hot Water Natural Gas
Heating Central
Cooling Central A/C, Zoned, Air Purification System, Ceiling Fan(s)
Flooring Carpet, Luxury Vinyl Plank, Other
Fireplaces Number 1
Equipment Built-In Microwave, Cooktop, Dishwasher, Disposal, Humidifier, Oven - Double, Oven - Wall, Range Hood, Refrigerator, Stainless Steel Appliances
Fireplace Y
Appliance Built-In Microwave, Cooktop, Dishwasher, Disposal, Humidifier, Oven - Double, Oven - Wall, Range Hood, Refrigerator, Stainless Steel Appliances
Heat Source Natural Gas
Laundry Upper Floor
Exterior
Exterior Feature Deck(s), Patio(s), Porch(es)
Parking Features Garage - Front Entry, Other
Garage Spaces 4.0
Amenities Available Basketball Courts, Club House, Common Grounds, Jog/Walk Path, Pool - Outdoor, Tot Lots/Playground, Volleyball Courts
Water Access N
Roof Type Shingle
Accessibility None
Porch Deck(s), Patio(s), Porch(es)
Attached Garage 2
Total Parking Spaces 4
Garage Y
Building
Story 3
Foundation Concrete Perimeter
Sewer Public Sewer
Water Public
Architectural Style Transitional, Colonial
Level or Stories 3
Additional Building Above Grade, Below Grade
New Construction N
Schools
Elementary Schools Kyle R. Wilson
Middle Schools Saunders
High Schools Charles J. Colgan, Sr.
School District Prince William County Public Schools
Others
HOA Fee Include Trash
Senior Community No
Tax ID 8091-41-1197
Ownership Fee Simple
SqFt Source Assessor
Security Features Security System
Acceptable Financing Assumption, Conventional, FHA, VA, Other, Cash
Listing Terms Assumption, Conventional, FHA, VA, Other, Cash
Financing Assumption,Conventional,FHA,VA,Other,Cash
Special Listing Condition Standard
Read Less
Want to know what your home might be worth? Contact us for a FREE valuation!

Our team is ready to help you sell your home for the highest possible price ASAP

Bought with Marie-Louise M Kofie • RE/MAX Home Realty





