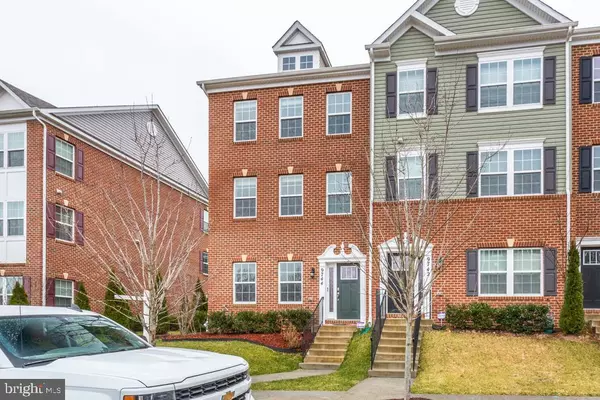$424,990
$424,990
For more information regarding the value of a property, please contact us for a free consultation.
9744 ORKNEY PL Waldorf, MD 20601
3 Beds
3 Baths
2,182 SqFt
Key Details
Sold Price $424,990
Property Type Townhouse
Sub Type End of Row/Townhouse
Listing Status Sold
Purchase Type For Sale
Square Footage 2,182 sqft
Price per Sqft $194
Subdivision Scotland Heights
MLS Listing ID MDCH2019506
Sold Date 03/24/23
Style Colonial
Bedrooms 3
Full Baths 2
Half Baths 1
HOA Fees $60/mo
HOA Y/N Y
Abv Grd Liv Area 2,182
Originating Board BRIGHT
Year Built 2019
Annual Tax Amount $4,830
Tax Year 2022
Lot Size 1,481 Sqft
Acres 0.03
Property Description
Looking for a move-in ready new townhome? This meticulously well-maintained end unit townhome is exquisite, in a quiet and convenient neighborhood. Look no further! Built in 2019, this three-level traditional end-unit townhome provides an open-concept floor plan with a spacious eat-in kitchen, three spacious bedrooms, and 2.5 bathrooms. The living room features a large window for added natural light. The breakfast nook features a sliding glass door leading to a spacious deck on the second floor with privacy wall. Most spacious layout with maximized natural light. Designer kitchen package including granite countertops, stainless steel appliances, two countertop seating areas, enormous kitchen island with storage (seats 4 comfortably), spacious pantry with lots of storage, vented microwave/exhaust, and added pots/pan organizer. Engineered hardwood floors all throughout the foyer, kitchen, dining room, powder room, living room and hallway. The upper level includes three bedrooms, including the primary bedroom with an en-suite bathroom, two bedrooms, a full bathroom, and a spacious laundry room. Modern ceiling fan in master bedroom, living room and additional bedroom. Third bedroom is wired for lights, ceiling fan and outlet (as all three upstairs rooms). Additional storage solutions in the master suite. Cordless blinds throughout the second and third floors. Newly professionally painted throughout the entire property. Ceiling fan in the second bedroom is only a few months old. All Home has security sensors on all ground floor windows, doors, garage, and patio door on the second floor. 9+ ft ceilings. Has Taexx Pest Defense system for easy pest control/prevention, which is great for homes with pets, small children and birds since there is no need to spray chemicals inside the home. The finished two car garage conveys a Tesla charger . A convenient townhome living meets the amenities of a single-family home. Close to DC, JBA, Alexandria VA. Ready to have fun… Head to Old Town Alexandria or National Harbor, or MGM for tons of options. Also, Charles County is home to some of the area's best recreation facilities. Golf at the White Plains Regional Golf Course, ice skating or rock climbing at the Capital Clubhouse, or catch a minor league baseball game at the nearby Blue Crabs Stadium. The Branch Avenue Metro Station is just 20 minutes away! Or catch the commuter bus, just 5 minutes from home, into DC.
Location
State MD
County Charles
Zoning PRD
Rooms
Basement Connecting Stairway
Interior
Interior Features Ceiling Fan(s), Combination Kitchen/Dining, Family Room Off Kitchen, Kitchen - Gourmet, Kitchen - Island, Primary Bath(s), Recessed Lighting, Tub Shower, Stall Shower, Upgraded Countertops, Pantry
Hot Water Electric
Heating Forced Air
Cooling Central A/C
Equipment Built-In Microwave, Dishwasher, Oven/Range - Gas, Refrigerator, Stainless Steel Appliances
Appliance Built-In Microwave, Dishwasher, Oven/Range - Gas, Refrigerator, Stainless Steel Appliances
Heat Source Natural Gas
Exterior
Parking Features Built In, Garage - Rear Entry
Garage Spaces 4.0
Water Access N
Accessibility None
Attached Garage 2
Total Parking Spaces 4
Garage Y
Building
Story 3
Foundation Other
Sewer Public Sewer
Water Public
Architectural Style Colonial
Level or Stories 3
Additional Building Above Grade, Below Grade
New Construction N
Schools
Elementary Schools Berry
Middle Schools Theodore G. Davis
High Schools North Point
School District Charles County Public Schools
Others
HOA Fee Include Common Area Maintenance,Lawn Care Front,Lawn Care Side,Trash
Senior Community No
Tax ID 0906357290
Ownership Fee Simple
SqFt Source Assessor
Special Listing Condition Standard
Read Less
Want to know what your home might be worth? Contact us for a FREE valuation!

Our team is ready to help you sell your home for the highest possible price ASAP

Bought with Angie Marie Lacey • Exit Landmark Realty





