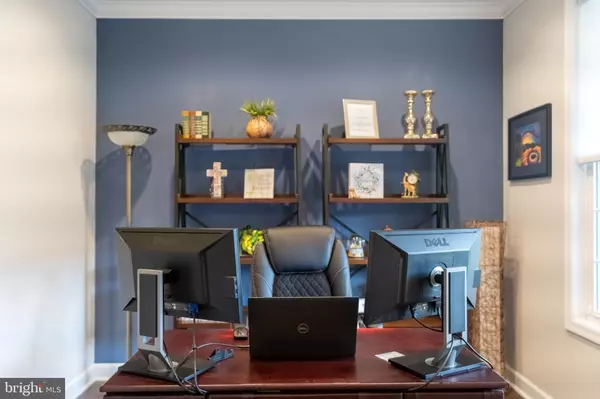$549,900
$549,900
For more information regarding the value of a property, please contact us for a free consultation.
90 BOGEY AVE New Market, VA 22844
3 Beds
3 Baths
3,350 SqFt
Key Details
Sold Price $549,900
Property Type Single Family Home
Sub Type Detached
Listing Status Sold
Purchase Type For Sale
Square Footage 3,350 sqft
Price per Sqft $164
Subdivision Fairway Manor
MLS Listing ID VASH2004824
Sold Date 03/23/23
Style Contemporary
Bedrooms 3
Full Baths 3
HOA Fees $2/ann
HOA Y/N Y
Abv Grd Liv Area 1,870
Originating Board BRIGHT
Year Built 2019
Annual Tax Amount $2,636
Tax Year 2021
Lot Size 0.405 Acres
Acres 0.41
Property Description
Enjoy all that this sizable single level living home has to offer. This golf course community is nestled at the foot of the Massanutten range in the Shenandoah Valley. This custom-built home welcomes you with a cozy foyer and office/bedroom. It then opens to a large living space with a cathedral ceiling, recessed lighting, bullnose drywall, and a hidden media console. The open kitchen overlooks the living room and dining room. The kitchen boasts white cabinets, granite countertops, tiled backsplash, and an island that contains the sink, dishwasher, and seats 3 people comfortably. Enjoy modern stainless-steel appliances including a smart refrigerator with a large touchpad to display photographs or recipes; it can also show you what's in your refrigerator when you're at the grocery store. Also on the main floor is a primary suite that has everything you need: a large bedroom with ample space for sitting and dressers, an attached bath with a large walk-in shower, water closet, dual vanities, and a large walk-in closet. The owner suite connects to the deck and to the large laundry room with built-in cabinets. The main level also has a third bedroom neighboring a second full bath. The downstairs has a great room, perfect for a home theater, playroom, and/or second living space. The basement offers another large room the owners are using for guests and a full bathroom. Additionally, the basement has ample room for storage including a room with a door leading to the outside. This home also possesses a large two car garage with space for two cars and a riding lawn mower, refrigerator, etc… If that's not enough, enjoy a relaxing swim after a strenuous 18 holes in the 28', heated kidney shaped pool with connected patio and deck.
Location
State VA
County Shenandoah
Zoning R-2
Rooms
Basement Full, Outside Entrance, Interior Access, Partially Finished
Main Level Bedrooms 3
Interior
Interior Features Carpet, Combination Kitchen/Dining, Dining Area, Entry Level Bedroom, Family Room Off Kitchen, Floor Plan - Open, Kitchen - Eat-In, Kitchen - Island, Pantry, Recessed Lighting, Stall Shower, Store/Office, Walk-in Closet(s)
Hot Water Electric
Heating Heat Pump(s)
Cooling Central A/C
Equipment Dishwasher, Disposal, Dryer - Electric, Microwave, Oven/Range - Electric, Refrigerator, Stainless Steel Appliances, Washer
Appliance Dishwasher, Disposal, Dryer - Electric, Microwave, Oven/Range - Electric, Refrigerator, Stainless Steel Appliances, Washer
Heat Source Electric, Natural Gas
Exterior
Parking Features Garage - Side Entry
Garage Spaces 2.0
Pool Fenced, Filtered, Heated, In Ground
Water Access N
Roof Type Architectural Shingle
Accessibility 36\"+ wide Halls, 32\"+ wide Doors
Attached Garage 2
Total Parking Spaces 2
Garage Y
Building
Story 1
Foundation Concrete Perimeter
Sewer Public Sewer
Water Public
Architectural Style Contemporary
Level or Stories 1
Additional Building Above Grade, Below Grade
New Construction N
Schools
Elementary Schools Ashby-Lee
Middle Schools North Fork
High Schools Stonewall Jackson
School District Shenandoah County Public Schools
Others
Senior Community No
Tax ID 104 04 072
Ownership Fee Simple
SqFt Source Assessor
Acceptable Financing Cash, Conventional, FHA, USDA, VA
Listing Terms Cash, Conventional, FHA, USDA, VA
Financing Cash,Conventional,FHA,USDA,VA
Special Listing Condition Standard
Read Less
Want to know what your home might be worth? Contact us for a FREE valuation!

Our team is ready to help you sell your home for the highest possible price ASAP

Bought with Lisa M Blansett • Morris & Co. Realty, LLC





