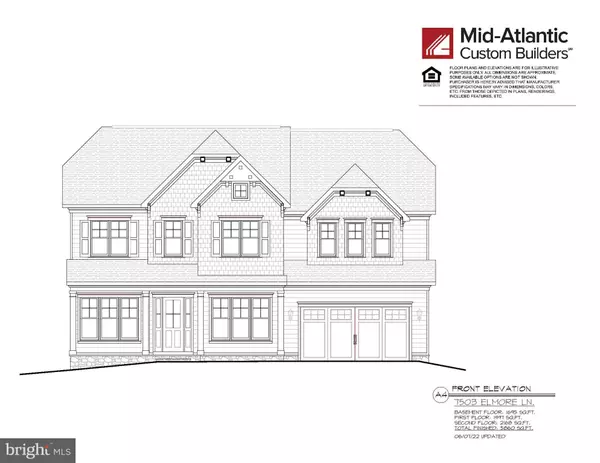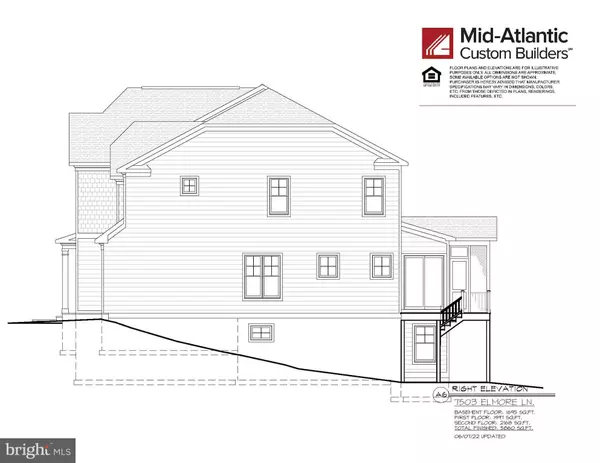$2,775,000
$2,775,000
For more information regarding the value of a property, please contact us for a free consultation.
7503 ELMORE LN Bethesda, MD 20817
6 Beds
8 Baths
5,860 SqFt
Key Details
Sold Price $2,775,000
Property Type Single Family Home
Sub Type Detached
Listing Status Sold
Purchase Type For Sale
Square Footage 5,860 sqft
Price per Sqft $473
Subdivision Oakwood Knolls
MLS Listing ID MDMC2049930
Sold Date 03/21/23
Style Craftsman
Bedrooms 6
Full Baths 6
Half Baths 2
HOA Y/N N
Abv Grd Liv Area 4,165
Originating Board BRIGHT
Year Built 2022
Annual Tax Amount $13,189
Tax Year 2023
Lot Size 9,000 Sqft
Acres 0.21
Property Description
Gorgeous offering by award winning Mid-Atlantic Custom Builders coming early 2023! This 6 bedroom, 6 full, 2 half bath home located in sought after Oakwood Knolls offers 5860 finished square feet and sits on .21 ac just a few short blocks from Pyle Middle School, Whitman High School and The Landon School.
A modern fresh pallet awaits featuring 10’ ceilings, 6” wide plank white oak flooring, stunning custom designer finishes, wide base and crown moldings, solid core doors and so much more. A bright entry foyer beaming with natural light is flanked by the living room/library with wide moldings and dining room with full height custom Wainscot accent wall and designer light fixture. Step into the spacious family room with built in cabinetry, coffered ceiling and gas fireplace open to the sleek kitchen designed for entertaining and everyday living with its gathering center island, Calacutta Luccia quartz countertops, tile backsplash, high end JennAir appliances including 2 dishwashers, and butler’s pantry with sink and beverage refrigerator. Outdoor entertaining is a joy on the screened porch with gas fireplace and deck, each accessed through the family room and kitchen. A main level bedroom suite/ private office with ensuite bath and deck access, chic powder room, family foyer mudroom with built in cubbies and storage and 2 car garage complete the main level.
A wide staircase with oversized window leads to an impressive upper level featuring 9’ ceilings, 6” white oak plank floors, four spacious bedrooms, all ensuite, including a spectacular primary suite with tray ceiling and cove lighting. Wake up to the coffee bar with beverage refrigerator and sink and end your day in the luxurious spa bath with dual vanities, quartz countertops, frameless glass shower with dual showerheads, free-standing soaking tub and designer lighting. A learning center with built in desks and laundry room complete the upper level.
The expansive walkout lower level offers everything you’ve been searching for… 9’ ceilings, wide plank floors, recreation room, flex room, 6th bedroom with ensuite bath and walk in closet, entertainment wet bar, powder room, large storage area and even Mid-Atlantic Custom Builder’s signature playhouse. Don’t miss this!
Location
State MD
County Montgomery
Zoning R90
Rooms
Basement Fully Finished, Windows, Walkout Level
Main Level Bedrooms 1
Interior
Interior Features Butlers Pantry, Upgraded Countertops, Tub Shower, Pantry, Primary Bath(s), Kitchen - Island, Floor Plan - Open, Built-Ins, Crown Moldings, Entry Level Bedroom, Family Room Off Kitchen, Recessed Lighting, Soaking Tub, Wainscotting, Wet/Dry Bar, Other, Bar, Breakfast Area, Formal/Separate Dining Room, Kitchen - Eat-In, Kitchen - Gourmet, Sprinkler System, Walk-in Closet(s), Wood Floors
Hot Water Natural Gas
Heating Forced Air
Cooling Central A/C
Flooring Hardwood, Engineered Wood, Tile/Brick
Fireplaces Number 2
Fireplaces Type Gas/Propane
Equipment Disposal, Dishwasher, Refrigerator, Freezer, Built-In Microwave, Cooktop, Built-In Range, Oven - Double, Oven/Range - Gas, Oven - Wall, Range Hood, Stainless Steel Appliances
Furnishings No
Fireplace Y
Appliance Disposal, Dishwasher, Refrigerator, Freezer, Built-In Microwave, Cooktop, Built-In Range, Oven - Double, Oven/Range - Gas, Oven - Wall, Range Hood, Stainless Steel Appliances
Heat Source Natural Gas
Laundry Upper Floor
Exterior
Exterior Feature Porch(es), Deck(s), Screened
Garage Garage - Front Entry, Garage Door Opener
Garage Spaces 2.0
Fence Fully
Waterfront N
Water Access N
View Garden/Lawn
Roof Type Architectural Shingle
Accessibility Other
Porch Porch(es), Deck(s), Screened
Parking Type Parking Garage, Driveway
Total Parking Spaces 2
Garage Y
Building
Lot Description Rear Yard, Landscaping
Story 3
Foundation Concrete Perimeter, Other
Sewer Public Sewer
Water Public
Architectural Style Craftsman
Level or Stories 3
Additional Building Above Grade, Below Grade
New Construction Y
Schools
Elementary Schools Burning Tree
Middle Schools Thomas W. Pyle
High Schools Walt Whitman
School District Montgomery County Public Schools
Others
Pets Allowed Y
Senior Community No
Tax ID 160700625688
Ownership Fee Simple
SqFt Source Assessor
Acceptable Financing Conventional
Horse Property N
Listing Terms Conventional
Financing Conventional
Special Listing Condition Standard
Pets Description No Pet Restrictions
Read Less
Want to know what your home might be worth? Contact us for a FREE valuation!

Our team is ready to help you sell your home for the highest possible price ASAP

Bought with Eldad Moraru • Compass






