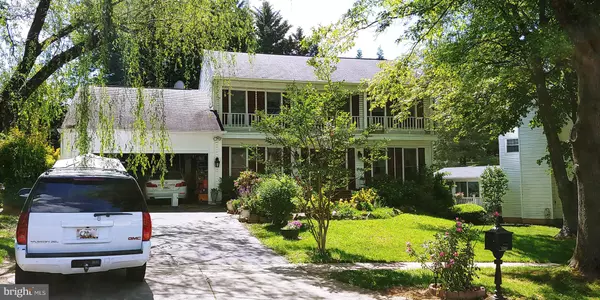$680,000
$680,000
For more information regarding the value of a property, please contact us for a free consultation.
17218 AMITY DR Rockville, MD 20855
6 Beds
4 Baths
2,286 SqFt
Key Details
Sold Price $680,000
Property Type Single Family Home
Sub Type Detached
Listing Status Sold
Purchase Type For Sale
Square Footage 2,286 sqft
Price per Sqft $297
Subdivision Mill Creek South
MLS Listing ID MDMC2078628
Sold Date 03/22/23
Style Colonial
Bedrooms 6
Full Baths 3
Half Baths 1
HOA Y/N N
Abv Grd Liv Area 2,286
Originating Board BRIGHT
Year Built 1985
Annual Tax Amount $5,553
Tax Year 2023
Lot Size 8,063 Sqft
Acres 0.19
Property Description
OPEN HOUSE SUNDAY Feb 19th 1 to 4 pm
PRICE REDUCED & NEW ROOF!
Well come home!
This move in ready spacious colonial with upgraded features and architectural details in popular ROCKVILLE can be your new Home. Walk through the front door to the charming Foyer, to the right enjoy spectacular living room with hardwood floors perfect for entertaining. The large dining room connects to the kitchen, which feature New stainless appliances, pantry closets and space for a kitchen table.
Walk up the stairs and your will find a large primary bedroom with an updated garden bathroom, and plentiful closets. The upper level contains 3 other well sized bedrooms and an updated hall bath. Hardwoods are throughout the main level. New paint & New Windows installed in 2022.
The lower level has the potential to be a home office since It is Walk-out level with private entrance.
It has a Full bath, bedroom, kitchen with additional refrigerator and large living area. It can be used as a separate unit or an In-law suite.
As the photos indicate, the huge awesome deck and fabulous back yard are perfect for outdoor enjoyment.
There is a large stone patio, one side for grilling and a table-space area for outdoor lounging.
This is a Must see!
Location
State MD
County Montgomery
Zoning R90
Rooms
Other Rooms Living Room, Dining Room
Basement Fully Finished, Heated, Outside Entrance
Interior
Hot Water Electric
Cooling Central A/C
Flooring Hardwood
Fireplaces Number 1
Heat Source Electric
Exterior
Garage Garage - Front Entry
Garage Spaces 2.0
Waterfront N
Water Access N
View Garden/Lawn, Trees/Woods
Roof Type Architectural Shingle
Accessibility 2+ Access Exits
Parking Type Attached Garage
Attached Garage 2
Total Parking Spaces 2
Garage Y
Building
Lot Description Backs to Trees, Landscaping, Partly Wooded, Pond, Premium, Private, Other
Story 3
Foundation Concrete Perimeter
Sewer Public Sewer
Water Public
Architectural Style Colonial
Level or Stories 3
Additional Building Above Grade, Below Grade
New Construction N
Schools
School District Montgomery County Public Schools
Others
Pets Allowed Y
Senior Community No
Tax ID 160902169137
Ownership Fee Simple
SqFt Source Assessor
Acceptable Financing Cash, Conventional, FHA
Horse Property N
Listing Terms Cash, Conventional, FHA
Financing Cash,Conventional,FHA
Special Listing Condition Standard
Pets Description No Pet Restrictions
Read Less
Want to know what your home might be worth? Contact us for a FREE valuation!

Our team is ready to help you sell your home for the highest possible price ASAP

Bought with Non Member • Non Subscribing Office






