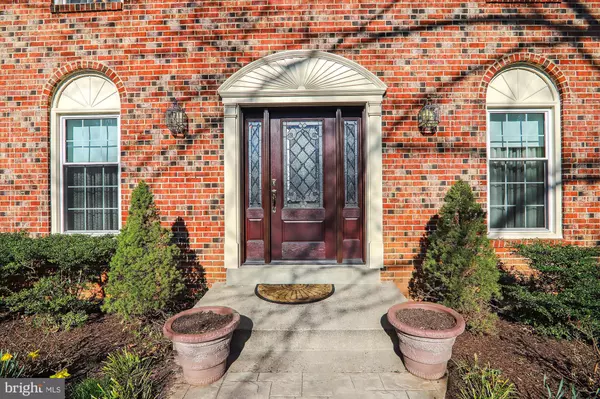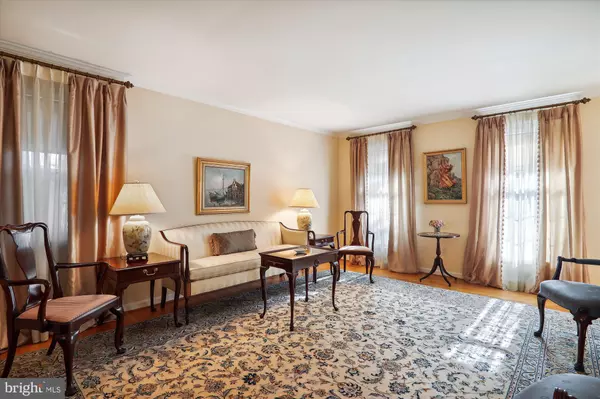$1,165,000
$1,155,000
0.9%For more information regarding the value of a property, please contact us for a free consultation.
11419 BEDFORDSHIRE AVE Potomac, MD 20854
4 Beds
4 Baths
3,600 SqFt
Key Details
Sold Price $1,165,000
Property Type Single Family Home
Sub Type Detached
Listing Status Sold
Purchase Type For Sale
Square Footage 3,600 sqft
Price per Sqft $323
Subdivision Bedfordshire
MLS Listing ID MDMC2085518
Sold Date 03/21/23
Style Colonial
Bedrooms 4
Full Baths 2
Half Baths 2
HOA Y/N N
Abv Grd Liv Area 2,400
Originating Board BRIGHT
Year Built 1971
Annual Tax Amount $8,535
Tax Year 2022
Lot Size 10,308 Sqft
Acres 0.24
Property Description
Don't miss this 4BR 2 full and 2 half bath center hall colonial single family home located in sought out Bedfordshire neighborhood in Potomac. Home features all hard wood on two levels with separate living and dining rooms, large kitchen with stainless steel appliances, granite countertops and 5-burner gas cooking. Ample room for eat-in-kitchen in front of bay window gazing out the private backyard. Off the kitchen find a cozy family room with a wood burning fireplace and the mud/laundry room with utility sink, full size washer and dryer and access to the outside. The oversized two car garage as plenty of room for storage. Upper level you find the primary bedroom with walk-in closet and separate sitting room and primary bath. All bedrooms are large in size with ample closet space and ceiling fans. Two linen closets as well. Lower level completely finished with wet bar, storage, game and bonus rooms. Updates to home include completed HVAC replacement (4 years); Water heater (3 years), all windows (2 years), roof (13 years approximately), garage and front door (2 years), stamped concrete outside stairs, whole house painted on outside, and landscaping. Refrigerators in garage and wet bar convey. All window treatments convey, chandelier in dining room conveys. Cabinets in garage convey as does pool table if buyer desires. Dryer works but "as is". Home situated directly across park setting with tot lot. Great location. Falls Road shopping minutes away. Excellent schools. Two swim clubs in neighborhood. Parks nearby. No HOA.
Location
State MD
County Montgomery
Zoning R200
Direction West
Rooms
Other Rooms Living Room, Dining Room, Primary Bedroom, Sitting Room, Bedroom 4, Kitchen, Game Room, Family Room, Foyer, Laundry, Recreation Room, Bathroom 2, Bathroom 3, Bonus Room, Primary Bathroom
Basement Connecting Stairway, Fully Finished, Full
Interior
Interior Features Carpet, Ceiling Fan(s), Crown Moldings, Floor Plan - Traditional, Kitchen - Eat-In, Primary Bath(s), Tub Shower, Walk-in Closet(s), Wet/Dry Bar, Wood Floors
Hot Water Natural Gas
Heating Central, Forced Air
Cooling Ceiling Fan(s), Central A/C
Flooring Hardwood
Fireplaces Number 1
Fireplaces Type Brick, Screen, Wood
Equipment Built-In Microwave, Dishwasher, Disposal, Dryer, Exhaust Fan, Extra Refrigerator/Freezer, Humidifier, Icemaker, Stainless Steel Appliances, Refrigerator, Oven/Range - Gas
Furnishings No
Fireplace Y
Window Features Double Hung,Double Pane,Insulated,Replacement
Appliance Built-In Microwave, Dishwasher, Disposal, Dryer, Exhaust Fan, Extra Refrigerator/Freezer, Humidifier, Icemaker, Stainless Steel Appliances, Refrigerator, Oven/Range - Gas
Heat Source Natural Gas
Laundry Washer In Unit, Dryer In Unit, Main Floor
Exterior
Garage Garage - Front Entry
Garage Spaces 4.0
Utilities Available Sewer Available, Natural Gas Available, Water Available, Electric Available, Cable TV Available
Waterfront N
Water Access N
View Trees/Woods
Roof Type Asphalt
Accessibility None
Parking Type Attached Garage, Driveway, Off Street
Attached Garage 2
Total Parking Spaces 4
Garage Y
Building
Lot Description Landscaping
Story 3
Foundation Concrete Perimeter
Sewer Public Sewer
Water Public
Architectural Style Colonial
Level or Stories 3
Additional Building Above Grade, Below Grade
Structure Type Dry Wall
New Construction N
Schools
Elementary Schools Wayside
Middle Schools Herbert Hoover
High Schools Winston Churchill
School District Montgomery County Public Schools
Others
Pets Allowed Y
Senior Community No
Tax ID 161000900168
Ownership Fee Simple
SqFt Source Assessor
Acceptable Financing Cash, Conventional, FHA, VA
Horse Property N
Listing Terms Cash, Conventional, FHA, VA
Financing Cash,Conventional,FHA,VA
Special Listing Condition Standard
Pets Description No Pet Restrictions
Read Less
Want to know what your home might be worth? Contact us for a FREE valuation!

Our team is ready to help you sell your home for the highest possible price ASAP

Bought with Melanie A Barrett • Compass






