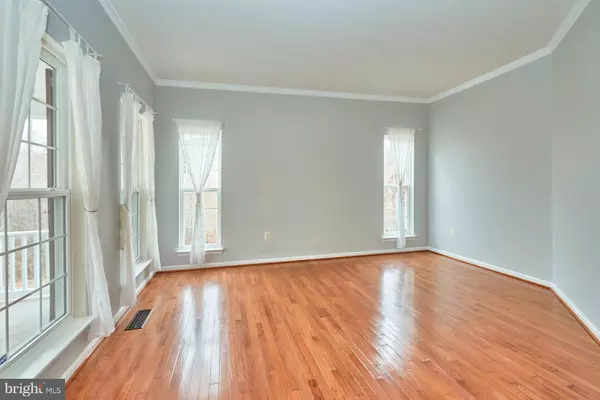$625,000
$645,000
3.1%For more information regarding the value of a property, please contact us for a free consultation.
80 BRENTSMILL DR Stafford, VA 22554
5 Beds
4 Baths
4,538 SqFt
Key Details
Sold Price $625,000
Property Type Single Family Home
Sub Type Detached
Listing Status Sold
Purchase Type For Sale
Square Footage 4,538 sqft
Price per Sqft $137
Subdivision Brentsmill
MLS Listing ID VAST2017962
Sold Date 03/17/23
Style Traditional
Bedrooms 5
Full Baths 3
Half Baths 1
HOA Fees $70/qua
HOA Y/N Y
Abv Grd Liv Area 2,988
Originating Board BRIGHT
Year Built 2005
Annual Tax Amount $4,705
Tax Year 2022
Lot Size 0.319 Acres
Acres 0.32
Property Description
If you are looking for a large, private cul-de-sac lot, this home is for you! Nestled among the trees, this 5-bedroom traditional-style home includes a lower-level in-law suite and is move-in ready! As you enter this inviting home, you will find a bright 2-story foyer flanked by a formal living room as well as a formal dining room featuring gorgeous board and batten walls. As you move through the home, you will find a home office on the back side of the home along with an oversized family room featuring a stone fireplace that opens to the incredible kitchen which includes all stainless appliances, beautiful lovely granite countertops, recessed lighting, built-in desk area, and very large pantry! Head up the backstair case to find 4 bedrooms on the upper level! The primary bedroom is enormous and includes a sitting area, ceiling fan and ensuite bath with a claw-foot tub and separate frameless shower as well as a custom walk-in closet! The other 3 secondary bedrooms each feature ceiling fans and walk-in closets and are all good-size. On the lower level you will find an in-law suite with carpet and recessed lighting that includes a great kitchenette/bar with both a full-size and small fridge as well as a dining area, a large rec-room with outside access, a separate media room as well as a bedroom with walk-in closet and private bath including tile flooring and shower. So much space for your every need! This home does not disappoint.
Location
State VA
County Stafford
Zoning R1
Rooms
Other Rooms Living Room, Dining Room, Primary Bedroom, Bedroom 2, Bedroom 3, Kitchen, Family Room, Bedroom 1, In-Law/auPair/Suite, Office, Recreation Room, Storage Room, Media Room, Bathroom 1, Primary Bathroom, Half Bath
Basement Connecting Stairway, Fully Finished, Interior Access, Outside Entrance, Full, Walkout Stairs
Interior
Interior Features Breakfast Area, Butlers Pantry, Carpet, Ceiling Fan(s), Crown Moldings, Double/Dual Staircase, Family Room Off Kitchen, Floor Plan - Open, Floor Plan - Traditional, Formal/Separate Dining Room, Kitchen - Eat-In, Kitchen - Island, Pantry, Primary Bath(s), Recessed Lighting, Soaking Tub, Tub Shower, Wainscotting, Walk-in Closet(s), Wood Floors
Hot Water Natural Gas
Heating Forced Air
Cooling Central A/C
Flooring Hardwood, Ceramic Tile, Carpet
Fireplaces Number 1
Fireplaces Type Fireplace - Glass Doors, Gas/Propane, Mantel(s), Stone
Equipment Cooktop, Disposal, Dishwasher, Dryer, Oven - Double, Refrigerator, Stainless Steel Appliances, Washer
Fireplace Y
Appliance Cooktop, Disposal, Dishwasher, Dryer, Oven - Double, Refrigerator, Stainless Steel Appliances, Washer
Heat Source Natural Gas
Exterior
Parking Features Garage - Front Entry, Inside Access, Garage Door Opener
Garage Spaces 4.0
Utilities Available Natural Gas Available, Electric Available, Cable TV, Phone Available
Amenities Available Tot Lots/Playground
Water Access N
Roof Type Shingle
Accessibility None
Attached Garage 2
Total Parking Spaces 4
Garage Y
Building
Story 3
Foundation Concrete Perimeter
Sewer Public Septic
Water Public
Architectural Style Traditional
Level or Stories 3
Additional Building Above Grade, Below Grade
Structure Type Dry Wall
New Construction N
Schools
Elementary Schools Widewater
Middle Schools Shirley C. Heim
High Schools Brooke Point
School District Stafford County Public Schools
Others
HOA Fee Include Trash,Common Area Maintenance
Senior Community No
Tax ID 21X 1A 23
Ownership Fee Simple
SqFt Source Assessor
Special Listing Condition Standard
Read Less
Want to know what your home might be worth? Contact us for a FREE valuation!

Our team is ready to help you sell your home for the highest possible price ASAP

Bought with Abel Aquino • Redfin Corporation





