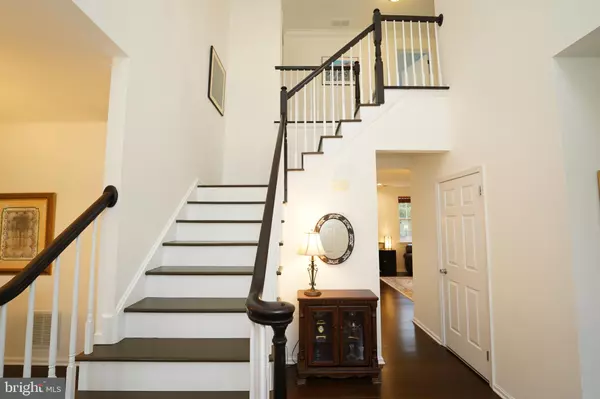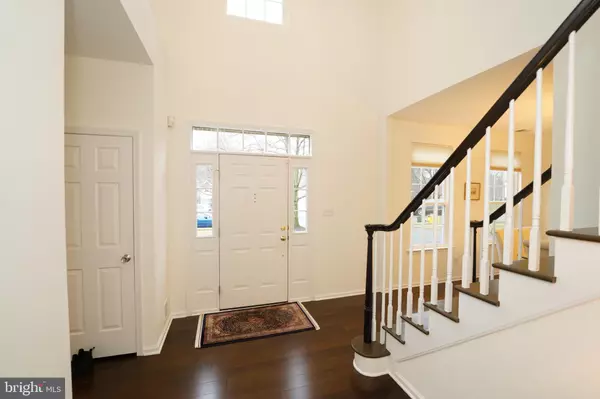$703,000
$650,000
8.2%For more information regarding the value of a property, please contact us for a free consultation.
20 LARCHMONT CT Pennington, NJ 08534
4 Beds
3 Baths
2,162 SqFt
Key Details
Sold Price $703,000
Property Type Single Family Home
Sub Type Detached
Listing Status Sold
Purchase Type For Sale
Square Footage 2,162 sqft
Price per Sqft $325
Subdivision Brandon Farms
MLS Listing ID NJME2025330
Sold Date 03/17/23
Style Colonial
Bedrooms 4
Full Baths 2
Half Baths 1
HOA Fees $52/qua
HOA Y/N Y
Abv Grd Liv Area 2,162
Originating Board BRIGHT
Year Built 1995
Annual Tax Amount $13,141
Tax Year 2022
Lot Size 0.290 Acres
Acres 0.29
Lot Dimensions 0.00 x 0.00
Property Description
New to market in Brandon Farms! This Northwest facing former Model Home is ready for new owners.
As you enter, you'll find a two story foyer, engineered Brazilian hardwood floors on the first floor and a living room and dining room. The staircase has been beautifully refinished. Down the hall you will pass plenty of closet space and and a half bath. The renovated kitchen includes upgraded Brazilian granite in neutral tones and 42 inch white cabinets with plenty of storage and pantry. Located in the eat in area of the kitchen, you'll find sliding glass doors with a view of the professionally landscaped yard for extra privacy and a paver patio. The property also offers in ground irrigation for a green lawn all summer. The kitchen opens to the family room with a Wood Burning fireplace. Located in the laundry room, the owners installed upper cabinets and a second pantry along with waterproof cork lined flooring. Plus an oversized 2 car garage for plenty of storage.
Upstairs, you'll notice the less than one year old neutral tone plush carpet, and 4 generous bedrooms and 2 full baths. The primary bedroom offers a cathedral ceiling and the ensuite bathroom has a glass enclosed shower, large soaking tub and double sinks. Don't forget the Walk in closet!
Other upgrades include: new roof installed in 2019, TRANE furnace, TRANE Air Conditioner and hot water heater all installed in 2017. Most rooms have been freshly painted in neutral tones. Just a block away from the community pool and tennis courts and Close to all Major roadways and NJ transit.
Truly move in condition and ready for you! Don't miss seeing this wonderful home.
Location
State NJ
County Mercer
Area Hopewell Twp (21106)
Zoning R-5
Direction Northwest
Rooms
Main Level Bedrooms 4
Interior
Interior Features Breakfast Area, Dining Area, Family Room Off Kitchen, Floor Plan - Open, Formal/Separate Dining Room, Kitchen - Gourmet, Pantry, Primary Bath(s), Soaking Tub, Sprinkler System, Stall Shower, Upgraded Countertops, Walk-in Closet(s), Window Treatments, Wood Floors, Recessed Lighting
Hot Water Natural Gas
Heating Central
Cooling Central A/C
Flooring Engineered Wood, Hardwood, Heated, Partially Carpeted
Fireplaces Number 1
Fireplaces Type Wood
Equipment Built-In Microwave, Built-In Range, Dishwasher, Dryer, Exhaust Fan, Oven - Single, Oven/Range - Gas, Refrigerator, Stainless Steel Appliances, Washer
Fireplace Y
Appliance Built-In Microwave, Built-In Range, Dishwasher, Dryer, Exhaust Fan, Oven - Single, Oven/Range - Gas, Refrigerator, Stainless Steel Appliances, Washer
Heat Source Natural Gas
Laundry Main Floor
Exterior
Exterior Feature Patio(s)
Parking Features Additional Storage Area, Garage - Front Entry, Garage Door Opener, Inside Access, Oversized
Garage Spaces 2.0
Utilities Available Cable TV
Water Access N
View Garden/Lawn
Roof Type Shingle
Accessibility None
Porch Patio(s)
Attached Garage 2
Total Parking Spaces 2
Garage Y
Building
Lot Description Front Yard, Level, Landscaping, Rear Yard
Story 2
Foundation Slab
Sewer Public Sewer
Water Public
Architectural Style Colonial
Level or Stories 2
Additional Building Above Grade, Below Grade
Structure Type 9'+ Ceilings,2 Story Ceilings,Cathedral Ceilings
New Construction N
Schools
School District Hopewell Valley Regional Schools
Others
Senior Community No
Tax ID 06-00078 18-00012
Ownership Fee Simple
SqFt Source Assessor
Special Listing Condition Standard
Read Less
Want to know what your home might be worth? Contact us for a FREE valuation!

Our team is ready to help you sell your home for the highest possible price ASAP

Bought with Teresa K. Cunningham • BHHS Fox & Roach - Princeton





