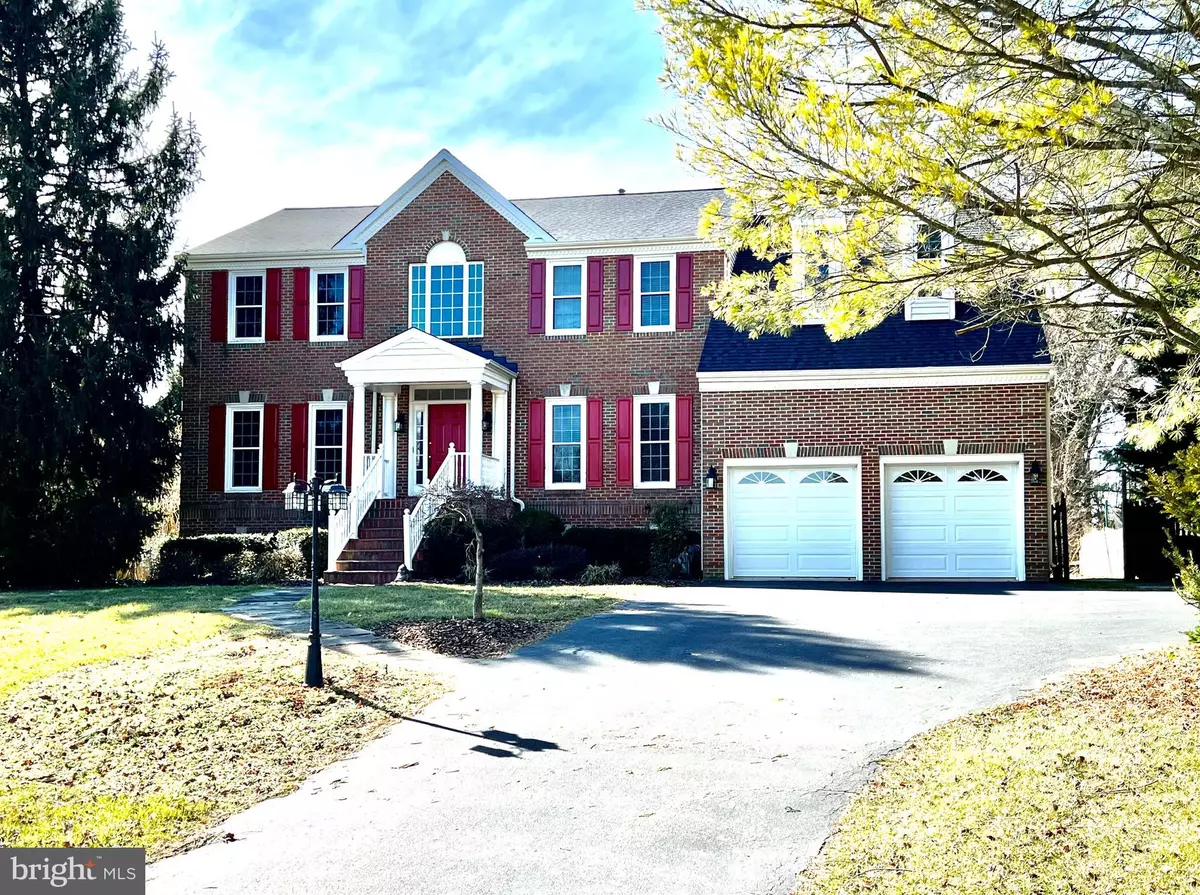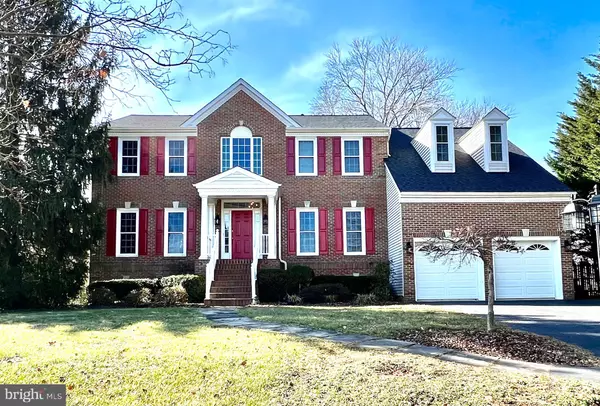$900,000
$899,900
For more information regarding the value of a property, please contact us for a free consultation.
19812 MEREDITH DR Derwood, MD 20855
5 Beds
5 Baths
2,840 SqFt
Key Details
Sold Price $900,000
Property Type Single Family Home
Sub Type Detached
Listing Status Sold
Purchase Type For Sale
Square Footage 2,840 sqft
Price per Sqft $316
Subdivision Rolling Knolls
MLS Listing ID MDMC2081992
Sold Date 03/17/23
Style Colonial
Bedrooms 5
Full Baths 4
Half Baths 1
HOA Y/N N
Abv Grd Liv Area 2,840
Originating Board BRIGHT
Year Built 1988
Annual Tax Amount $6,458
Tax Year 2022
Lot Size 0.700 Acres
Acres 0.7
Property Description
Don't miss out on this rare opportunity to own this beautifully maintained, grand classic NVHomes "Potomac" model colonial nestled on a 3/4-acre, private lot!! 4 Bedrooms & 4.5 baths & 9' ceilings. Guests are greeted by a gorgeous 2-story entry foyer with curved oak staircase & custom hardwood floor upon entrance. Numerous upgrades and home improvements including refinished hardwood floors & rails on main level & upper hallway. NEW: neutral wall to wall carpet, LVP flooring in family room & lower-level rec room, freshly painted & neutral throughout, architectural shingle roof, cooktop, refrigerator, designer lighting in dining room, kitchen, upstairs & first floor hallways (see home improvements list in brochure for additional details). Inviting sunken family room with brick , wood-burning fireplace & wood mantel. Wet bar in recreation room, 3 upper-level full baths. Primary bedroom with vaulted ceiling and ensuite garden bath with bay window overlooking the Jacuzzi soaking tub, separate shower, tiled floor, 2 skylights & double bowl vanity with culture marble top. Bedroom #2 with ensuite full bath and additional 3rd full hall bath & 2 additional, spacious bedrooms. Overlook from upper level onto main level family room. Oversized 2 car garage and ample driveway parking for at least 6 cars.
Location
State MD
County Montgomery
Zoning RE1
Rooms
Other Rooms Living Room, Dining Room, Primary Bedroom, Bedroom 2, Bedroom 3, Bedroom 4, Kitchen, Family Room, Den, Foyer, Study, Laundry, Recreation Room, Storage Room, Bathroom 2, Bathroom 3, Primary Bathroom, Full Bath, Half Bath
Basement Daylight, Full, Fully Finished, Heated, Improved, Outside Entrance, Rear Entrance, Walkout Level, Interior Access
Interior
Interior Features Breakfast Area, Built-Ins, Carpet, Ceiling Fan(s), Chair Railings, Curved Staircase, Family Room Off Kitchen, Formal/Separate Dining Room, Floor Plan - Open, Kitchen - Eat-In, Kitchen - Gourmet, Kitchen - Island, Kitchen - Table Space, Recessed Lighting, Skylight(s), Walk-in Closet(s), Wood Floors
Hot Water Natural Gas
Heating Forced Air
Cooling Ceiling Fan(s), Central A/C
Fireplaces Number 1
Fireplaces Type Brick, Fireplace - Glass Doors, Mantel(s)
Equipment Built-In Microwave, Cooktop, Dishwasher, Disposal, Dryer - Electric, Dryer - Front Loading, Icemaker, Microwave, Oven - Wall, Refrigerator, Stainless Steel Appliances, Washer, Washer - Front Loading
Furnishings No
Fireplace Y
Window Features Atrium,Bay/Bow,Double Hung,Double Pane,Screens,Skylights,Transom,Vinyl Clad
Appliance Built-In Microwave, Cooktop, Dishwasher, Disposal, Dryer - Electric, Dryer - Front Loading, Icemaker, Microwave, Oven - Wall, Refrigerator, Stainless Steel Appliances, Washer, Washer - Front Loading
Heat Source Natural Gas
Laundry Main Floor
Exterior
Exterior Feature Deck(s), Porch(es)
Garage Garage - Front Entry, Garage Door Opener, Inside Access, Oversized
Garage Spaces 8.0
Fence Split Rail, Wood, Rear
Utilities Available Cable TV
Waterfront N
Water Access N
Roof Type Composite
Accessibility None
Porch Deck(s), Porch(es)
Parking Type Attached Garage, Driveway, Off Street
Attached Garage 2
Total Parking Spaces 8
Garage Y
Building
Lot Description Landscaping, Level, No Thru Street, Private, Rear Yard, SideYard(s)
Story 2
Foundation Concrete Perimeter, Slab
Sewer Septic Exists
Water Public
Architectural Style Colonial
Level or Stories 2
Additional Building Above Grade, Below Grade
Structure Type 2 Story Ceilings,Dry Wall
New Construction N
Schools
School District Montgomery County Public Schools
Others
Pets Allowed Y
Senior Community No
Tax ID 160102610017
Ownership Fee Simple
SqFt Source Assessor
Acceptable Financing Cash, Contract, Conventional, FHA, VA
Horse Property N
Listing Terms Cash, Contract, Conventional, FHA, VA
Financing Cash,Contract,Conventional,FHA,VA
Special Listing Condition Standard
Pets Description Pet Addendum/Deposit
Read Less
Want to know what your home might be worth? Contact us for a FREE valuation!

Our team is ready to help you sell your home for the highest possible price ASAP

Bought with John W Logan • Keller Williams Realty Centre






