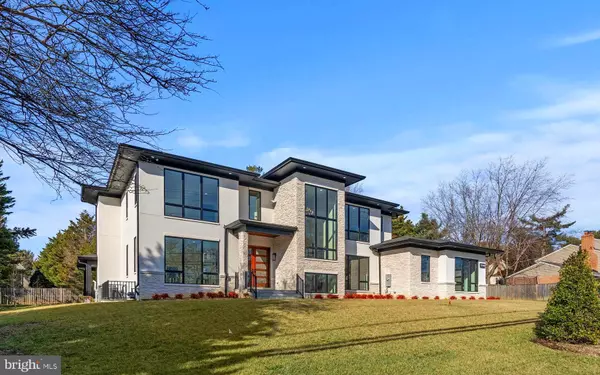$3,150,000
$3,250,000
3.1%For more information regarding the value of a property, please contact us for a free consultation.
8100 LEWINSVILLE ROAD Mclean, VA 22102
6 Beds
8 Baths
7,968 SqFt
Key Details
Sold Price $3,150,000
Property Type Single Family Home
Sub Type Detached
Listing Status Sold
Purchase Type For Sale
Square Footage 7,968 sqft
Price per Sqft $395
Subdivision Condon Manor Of Mclean
MLS Listing ID VAFX2111530
Sold Date 03/13/23
Style Contemporary
Bedrooms 6
Full Baths 7
Half Baths 1
HOA Y/N N
Abv Grd Liv Area 5,227
Originating Board BRIGHT
Year Built 2023
Annual Tax Amount $14,045
Tax Year 2022
Lot Size 0.528 Acres
Acres 0.53
Property Description
Open Saturday and Sunday! Newly completed and absolutely worth the wait! Introducing a breathtaking transitional contemporary home in the sought-after Spring Hill area of Langley in McLean. Beautifully sited on a premium, flat 1/2-acre lot, the home celebrates elegant open spaces, floor to ceiling windows, carefully curated designer fixtures, wide plank imported wood flooring and finished spaces that promise to please all the senses. A true gourmet kitchen features Subzero and Wolf, built in Miele cappuccino & coffee System, dual dishwashers, and custom German Rehau cabinets. The kitchen opens to a breakfast area & spacious central family room with designer built-ins, a linear gas fireplace and glass doors opening to an impressive stone patio and large private yard. The home offers perfect work at home spaces with a main level sun-filled study and a main level bedroom suite possibly doubling as a second office. The side mudroom has electronic entry, cubbies with shelves and cabinets and a full bath with shower or dog-wash. The open dining room will seat a large party and upon ascending the custom floating stairway, the upper level en-suite Bedrooms offer tremendous natural light, walk-in closets, premium baths with imported cabinetry and Cat5 cabling. The Primary Suite is stunning with floor to ceiling windows, a coffee bar, walk-in closets, and a Primary Bath that is truly amazing. The lower-level shines with a recreation room with a linear gas fireplace set in stone, Wet Bar, Game Area, proper Theater Room, Exercise Room, Storage Room and even a Wine Gallery. A 3-level elevator is available as an option. There are 10 ft ceilings on the lower and main level and 9 feet upstairs, an abundance of natural sunlight throughout the home and an attractive exterior elevation. Features include a 3-car side load garage with remotely controlled glass doors, epoxy flooring, a 230-volt outlet for electric car charging, space for car lifts and plenty of extra driveway parking. Underground irrigation, exterior landscape lighting and multiple security cameras all add to the complete package, and there's even room for a pool. The smart house features include smart switches with wiring which allows lighting to be controlled remotely from a smart phone. There is a built-in speaker system, customized mood lighting in ceilings and under cabinets, electronic door entry, a whole house surge protector and prewiring for a generator. Verizon 1GB fios service is pre-installed with the option to add 1 GB wireless repeaters to the main and upper level for maximum internet speed. Owners will love the private half-acre lot and can enjoy a very short stroll to the amazing Spring Hill Recreation Center. Located in the celebrated Spring Hill, Cooper, Langley school pyramid, the home is extremely well positioned allowing for a very short drive or bike ride to Metro, Tysons Corner, downtown McLean, Washington DC, and less than 30 minutes to two major airports.
Location
State VA
County Fairfax
Zoning 120
Rooms
Other Rooms Dining Room, Primary Bedroom, Bedroom 2, Bedroom 3, Bedroom 4, Kitchen, Family Room, Foyer, Breakfast Room, Bedroom 1, Study, Exercise Room, Laundry, Mud Room, Recreation Room, Media Room, Bathroom 1, Bathroom 2, Bathroom 3, Primary Bathroom, Full Bath, Half Bath, Additional Bedroom
Basement Fully Finished
Main Level Bedrooms 1
Interior
Interior Features Bar, Breakfast Area, Floor Plan - Open, Kitchen - Gourmet, Kitchen - Island, Pantry, Recessed Lighting, Soaking Tub, Upgraded Countertops, Walk-in Closet(s), Wood Floors
Hot Water Natural Gas
Heating Forced Air, Zoned
Cooling Central A/C, Zoned
Fireplaces Number 2
Heat Source Natural Gas, Electric
Exterior
Parking Features Garage - Side Entry
Garage Spaces 3.0
Water Access N
Accessibility None
Attached Garage 3
Total Parking Spaces 3
Garage Y
Building
Lot Description Backs to Trees
Story 3
Foundation Concrete Perimeter
Sewer Public Sewer
Water Public
Architectural Style Contemporary
Level or Stories 3
Additional Building Above Grade, Below Grade
New Construction Y
Schools
Elementary Schools Spring Hill
Middle Schools Cooper
High Schools Langley
School District Fairfax County Public Schools
Others
Senior Community No
Tax ID 0292 14 0001
Ownership Fee Simple
SqFt Source Assessor
Special Listing Condition Standard
Read Less
Want to know what your home might be worth? Contact us for a FREE valuation!

Our team is ready to help you sell your home for the highest possible price ASAP

Bought with Glenn A Feagans • Keller Williams Realty





