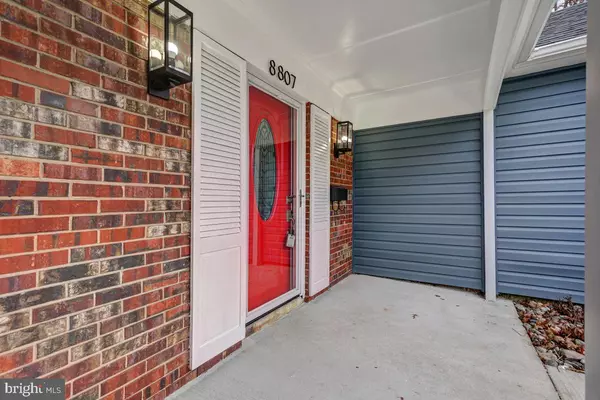$582,000
$589,000
1.2%For more information regarding the value of a property, please contact us for a free consultation.
8807 GRAMERCY LN Laurel, MD 20708
5 Beds
3 Baths
2,414 SqFt
Key Details
Sold Price $582,000
Property Type Single Family Home
Sub Type Detached
Listing Status Sold
Purchase Type For Sale
Square Footage 2,414 sqft
Price per Sqft $241
Subdivision Montpelier
MLS Listing ID MDPG2068760
Sold Date 03/13/23
Style Traditional
Bedrooms 5
Full Baths 3
HOA Fees $27/ann
HOA Y/N Y
Abv Grd Liv Area 2,414
Originating Board BRIGHT
Year Built 1968
Annual Tax Amount $5,992
Tax Year 2022
Lot Size 0.337 Acres
Acres 0.34
Property Description
Welcome home! The fully renovated home in Montpelier features five bedrooms and three full baths. EVERYTHING IS BRAND NEW- INSIDE AND OUT! New Roof, New Siding, New HVAC system, New Hot Water Heater, New Panel Box, New patio and walkways. The interior is bright and spacious. NEW FLOORING, NEW HARDWOOD FLOORS, NEW CARPET, NEW PAINT, ALL NEW BATHROOMS WITH DESIGNER TILE, CUSTOM LIGHTING.
Open concept eat-in kitchen has new quartz counters, new stainless appliances, extra storage, new tile flooring and back splash, and new french doors leading to the back yard.
More to come.....
This home is just waiting for your custom touch!
The Montpelier Community features a private pool, tennis and basketball courts, playground, and ball fields.Centrally located directly off Laurel Bowie Rd (Route 197), minutes from Baltimore-Washington Parkway, I-95, I-495 and the Inter-County-Connector (ICC). Just minutes from Laurel's Historic Downtown Main Street District.
Location
State MD
County Prince Georges
Zoning RR
Rooms
Main Level Bedrooms 2
Interior
Interior Features Breakfast Area, Carpet, Dining Area, Family Room Off Kitchen, Entry Level Bedroom, Floor Plan - Open, Kitchen - Eat-In, Formal/Separate Dining Room, Kitchen - Table Space, Recessed Lighting, Wood Floors
Hot Water Natural Gas
Heating Central
Cooling Central A/C
Fireplaces Number 1
Heat Source Natural Gas
Exterior
Parking Features Additional Storage Area
Garage Spaces 6.0
Water Access N
Accessibility Other
Attached Garage 2
Total Parking Spaces 6
Garage Y
Building
Story 2
Foundation Slab
Sewer Public Sewer
Water Public
Architectural Style Traditional
Level or Stories 2
Additional Building Above Grade, Below Grade
New Construction N
Schools
School District Prince George'S County Public Schools
Others
Senior Community No
Tax ID 17100998732
Ownership Fee Simple
SqFt Source Assessor
Acceptable Financing FHA, Cash, Conventional
Listing Terms FHA, Cash, Conventional
Financing FHA,Cash,Conventional
Special Listing Condition Standard
Read Less
Want to know what your home might be worth? Contact us for a FREE valuation!

Our team is ready to help you sell your home for the highest possible price ASAP

Bought with Cecilia C Beltran • Smart Realty, LLC





