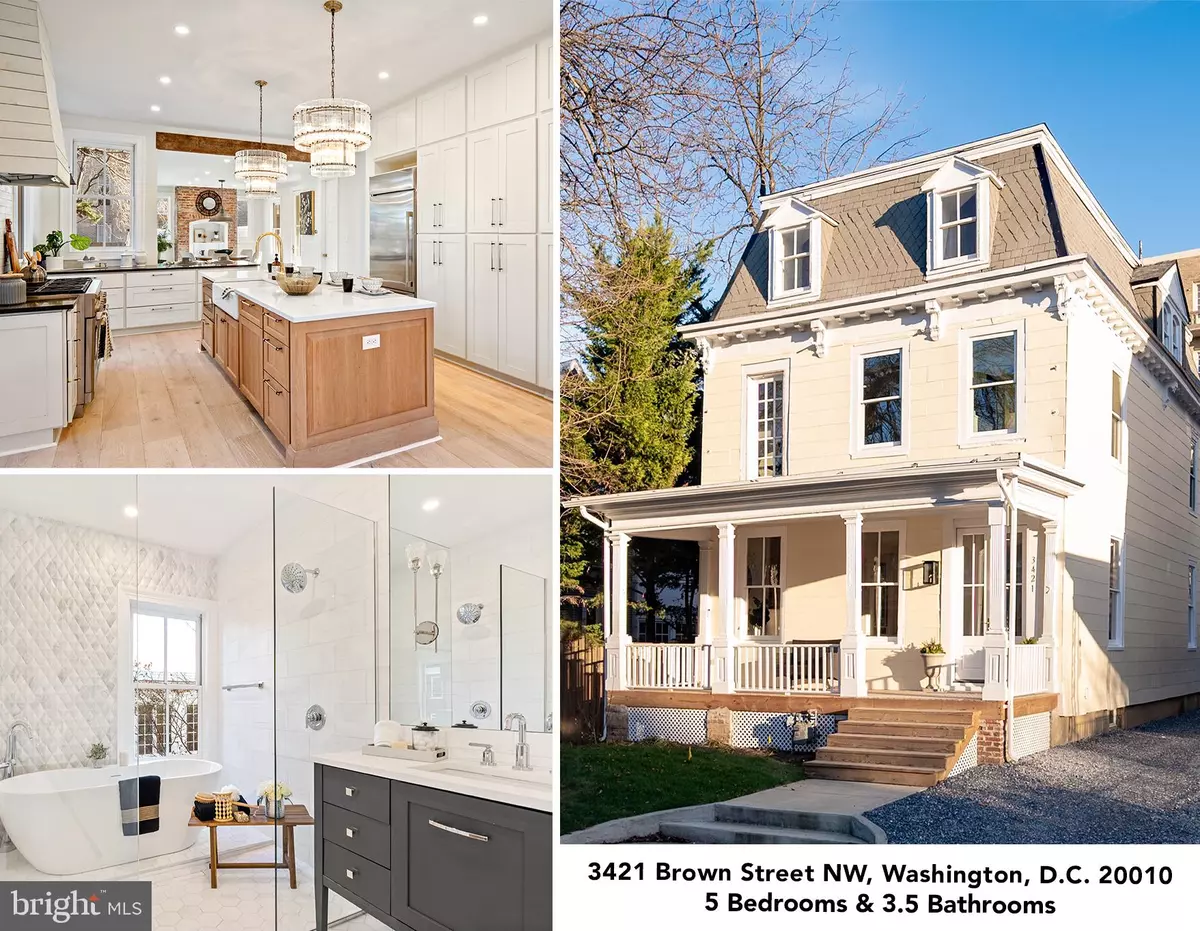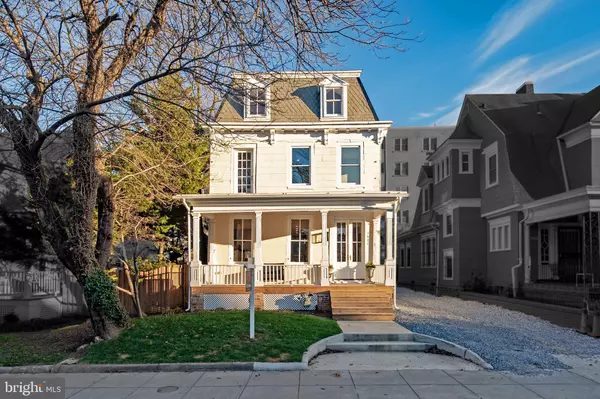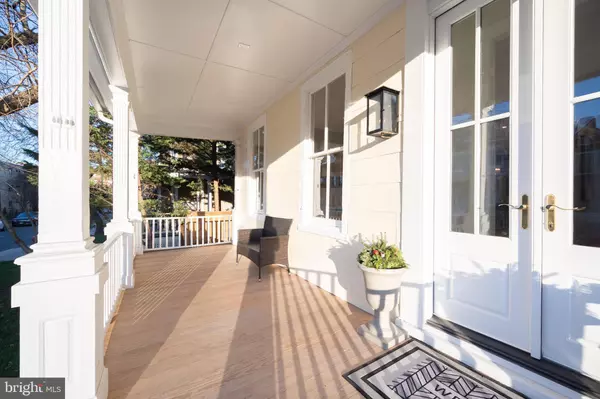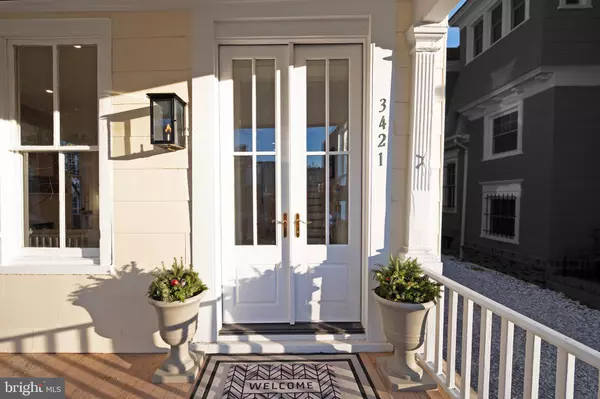$1,647,500
$1,685,000
2.2%For more information regarding the value of a property, please contact us for a free consultation.
3421 BROWN ST NW Washington, DC 20010
5 Beds
4 Baths
3,262 SqFt
Key Details
Sold Price $1,647,500
Property Type Single Family Home
Sub Type Detached
Listing Status Sold
Purchase Type For Sale
Square Footage 3,262 sqft
Price per Sqft $505
Subdivision Mount Pleasant
MLS Listing ID DCDC2082228
Sold Date 03/07/23
Style Colonial
Bedrooms 5
Full Baths 3
Half Baths 1
HOA Y/N N
Abv Grd Liv Area 3,262
Originating Board BRIGHT
Year Built 1895
Annual Tax Amount $29,186
Tax Year 2022
Lot Size 3,744 Sqft
Acres 0.09
Property Description
Welcome to sheer perfection in coveted, historic Mount Pleasant. Elegance and quality abound in this fully customized, RARE single family home with luxury finishes centrally located in the heart of D.C.! This impeccable home has been remodeled from the ground up adhering to all Historic Preservation Review Board guidelines.
Spanning over 4,200 square feet, this residence features 5 bedrooms, and 3.5 baths of luxe open concept living throughout this masterful renovation. From the moment you enter the foyer, the warmth & luxurious craftsmanship of this home envelops you. The entirely re-developed unique property was constructed by one of D.C.'s premier developers, delivering unparalleled quality, design, and value to this stunning renovation. This rare gem, initially constructed in 1895, boasts soaring ceilings, a broad, reengineered staircase, wide wood plank floors, upgraded lighting, and stately moldings & trim throughout the home.
The expansive, fully remodeled chef's kitchen has all-new, top-of-the-line appliances, a robust granite center island, a farmhouse sink, beautiful cabinetry, tons of pantry storage & original floor-length windows.
Open to the kitchen is the main living space with direct sight-lines into the kitchen, highlighted by the gorgeous, reimagined fireplace and walls of oversized windows that flood this space with natural light. Completing the main level is the spacious formal dining room, highlighted by a repurposed fireplace & a magnificent brick feature wall, a large powder room, and access to the rear deck, parking area, and patio.
On the first upper level of this fantastic home, you will find 3 bedrooms, including the primary suite, laundry room, and an additional bathroom. The incredibly palatial owner's suite is comprised of high ceilings, space for a quaint lounge area, and a bathroom suite well-appointed enough to suit royalty. Relax in the free-standing soaking tub or the oversized dual headed glass shower. The primary closet must be seen to be believed! Full of custom designs and windows, this closet is a dream come true.
On the second upper level of this home, you will find an additional living space that can be utilized as an entertainment zone, office space, or family room. There are also 2 additional bedrooms to accommodate guests and a full bathroom.
The lower level houses your mechanical components of the home and can be utilized as a great storage solution for seasonal items.
The home's exterior boasts a large front porch and rear porch extending to the rear yard. The private oasis in the backyard has an expansive patio and greenspace that is perfect for serving a variety of functions. The shared driveway leads to the off-street parking for 2 spaces.
Concerning city living, this property has an unparalleled location in the coveted, historic Mount Pleasant community and is proudly positioned in this walkable and fabled community. This Brown St. NW home is centrally located within a 4-block radius of the Columbia Heights Metro Station, 14th street retail corridor, Mt. Pleasant St. retail corridor, The Smithsonian National Zoo, Rock Creek Park, Giant Foods, and countless retail shops and restaurants. Single-family homes in Mt. Pleasant rarely come on the market, not to mention ones with private parking! This listing is unlike anything else the market has to offer here at any price point; this a must-see unique opportunity to acquire a true elusive unicorn in Washington, D.C.
Location
State DC
County Washington
Zoning RF1
Direction Northwest
Rooms
Other Rooms Living Room, Dining Room, Primary Bedroom, Bedroom 2, Bedroom 3, Bedroom 4, Bedroom 5, Kitchen, Family Room, Basement, Bathroom 2, Bathroom 3, Primary Bathroom, Half Bath
Basement Interior Access, Unfinished, Other
Interior
Interior Features Breakfast Area, Built-Ins, Dining Area, Floor Plan - Open, Formal/Separate Dining Room, Kitchen - Eat-In, Kitchen - Gourmet, Kitchen - Island, Pantry, Primary Bath(s), Recessed Lighting, Soaking Tub, Tub Shower, Upgraded Countertops, Walk-in Closet(s), Wood Floors, Other, Exposed Beams
Hot Water Electric
Heating Forced Air, Zoned
Cooling Central A/C, Zoned
Flooring Ceramic Tile, Hardwood
Fireplaces Number 1
Fireplaces Type Mantel(s), Marble, Wood, Other
Equipment Built-In Microwave, Dishwasher, Disposal, Exhaust Fan, Microwave, Oven/Range - Gas, Range Hood, Refrigerator, Six Burner Stove, Stainless Steel Appliances
Furnishings No
Fireplace Y
Appliance Built-In Microwave, Dishwasher, Disposal, Exhaust Fan, Microwave, Oven/Range - Gas, Range Hood, Refrigerator, Six Burner Stove, Stainless Steel Appliances
Heat Source Electric
Laundry Has Laundry, Upper Floor
Exterior
Garage Spaces 2.0
Fence Partially, Rear
Utilities Available Electric Available, Natural Gas Available, Water Available, Sewer Available, Cable TV Available
Amenities Available None
Water Access N
View Street
Roof Type Composite,Slate
Street Surface Black Top
Accessibility None
Road Frontage City/County
Total Parking Spaces 2
Garage N
Building
Lot Description Front Yard, Level, Rear Yard, SideYard(s), Other
Story 4
Foundation Brick/Mortar
Sewer Public Sewer
Water Public
Architectural Style Colonial
Level or Stories 4
Additional Building Above Grade
Structure Type 9'+ Ceilings,High,Dry Wall,Other
New Construction N
Schools
Elementary Schools Bancroft
Middle Schools Deal
High Schools Jackson-Reed
School District District Of Columbia Public Schools
Others
Pets Allowed Y
Senior Community No
Tax ID 2622//0803
Ownership Fee Simple
SqFt Source Assessor
Acceptable Financing Cash, Conventional, FHA, VA
Horse Property N
Listing Terms Cash, Conventional, FHA, VA
Financing Cash,Conventional,FHA,VA
Special Listing Condition Standard
Pets Description Case by Case Basis
Read Less
Want to know what your home might be worth? Contact us for a FREE valuation!

Our team is ready to help you sell your home for the highest possible price ASAP

Bought with Jacob Anderson • Compass






