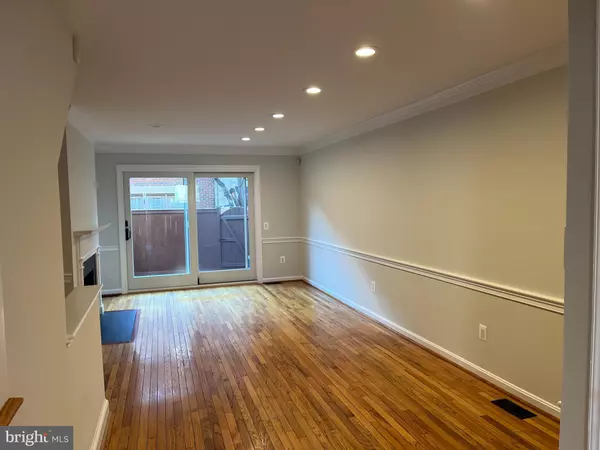$767,500
$764,500
0.4%For more information regarding the value of a property, please contact us for a free consultation.
1105 MICHIGAN CT Alexandria, VA 22314
2 Beds
3 Baths
1,660 SqFt
Key Details
Sold Price $767,500
Property Type Townhouse
Sub Type Interior Row/Townhouse
Listing Status Sold
Purchase Type For Sale
Square Footage 1,660 sqft
Price per Sqft $462
Subdivision Nethergate
MLS Listing ID VAAX2019342
Sold Date 03/06/23
Style Colonial
Bedrooms 2
Full Baths 3
HOA Fees $260/mo
HOA Y/N Y
Abv Grd Liv Area 1,260
Originating Board BRIGHT
Year Built 1984
Annual Tax Amount $7,316
Tax Year 2022
Lot Size 738 Sqft
Acres 0.02
Property Description
Set amongst brick walkways and landscaped courtyards with convenient off-street parking, this Cameron townhouse model at the north end of Old Town is looking for you! Four levels of enchantment reveal two upper-level bedrooms - each with full bath, a "flex" room on the lower level providing a recreation room or guest space with a full bath, efficient open kitchen with a box bay window, extensive woodwork detail, wood floors on the main level, three wood-burning fireplaces and a delightful patio garden - perfect for weekend gardening and al fresco dining. The Nethergate neighborhood is a striking, all-brick community just 11 blocks north of King Street, with convenient access to the Braddock Metro, National Landing, Potomac Yards, Reagan Airport and the GW Parkway. Note: Water is included in monthly fee and each home receives two stickers for car parking within the community.
Location
State VA
County Alexandria City
Zoning RM
Direction West
Rooms
Other Rooms Living Room, Dining Room, Primary Bedroom, Bedroom 2, Kitchen, Recreation Room
Basement Fully Finished
Interior
Interior Features Carpet, Ceiling Fan(s), Chair Railings, Crown Moldings, Dining Area, Floor Plan - Traditional, Kitchen - Gourmet, Recessed Lighting, Skylight(s), Wood Floors, Combination Dining/Living, Primary Bath(s)
Hot Water Electric
Heating Heat Pump(s)
Cooling Central A/C
Fireplaces Number 3
Fireplaces Type Wood, Mantel(s)
Equipment Built-In Microwave, Dishwasher, Disposal, Dryer, Exhaust Fan, Oven/Range - Electric, Refrigerator, Washer, Water Heater
Fireplace Y
Window Features Bay/Bow,Skylights
Appliance Built-In Microwave, Dishwasher, Disposal, Dryer, Exhaust Fan, Oven/Range - Electric, Refrigerator, Washer, Water Heater
Heat Source Electric
Laundry Dryer In Unit, Washer In Unit
Exterior
Exterior Feature Patio(s)
Garage Spaces 2.0
Fence Rear
Amenities Available Common Grounds
Water Access N
Accessibility None
Porch Patio(s)
Total Parking Spaces 2
Garage N
Building
Story 4
Foundation Concrete Perimeter
Sewer Public Sewer
Water Public
Architectural Style Colonial
Level or Stories 4
Additional Building Above Grade, Below Grade
New Construction N
Schools
School District Alexandria City Public Schools
Others
HOA Fee Include Water,Sewer,Snow Removal,Road Maintenance,Reserve Funds,Parking Fee,Management,Common Area Maintenance
Senior Community No
Tax ID 50367110
Ownership Fee Simple
SqFt Source Assessor
Horse Property N
Special Listing Condition Standard
Read Less
Want to know what your home might be worth? Contact us for a FREE valuation!

Our team is ready to help you sell your home for the highest possible price ASAP

Bought with Blake Davenport • RLAH @properties






