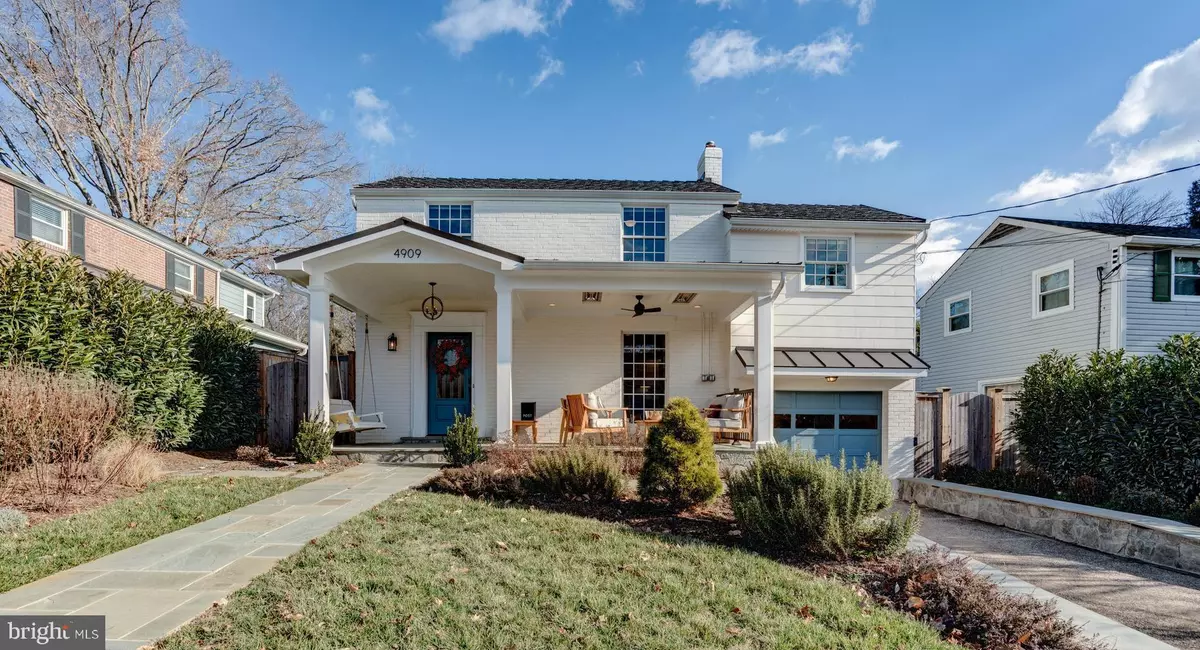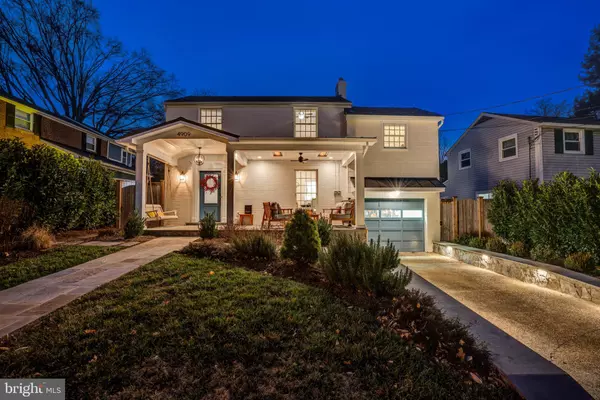$1,140,000
$1,085,000
5.1%For more information regarding the value of a property, please contact us for a free consultation.
4909 GREENWAY DR Bethesda, MD 20816
3 Beds
3 Baths
1,900 SqFt
Key Details
Sold Price $1,140,000
Property Type Single Family Home
Sub Type Detached
Listing Status Sold
Purchase Type For Sale
Square Footage 1,900 sqft
Price per Sqft $600
Subdivision Greenacres
MLS Listing ID MDMC2081052
Sold Date 03/06/23
Style Colonial
Bedrooms 3
Full Baths 2
Half Baths 1
HOA Y/N N
Abv Grd Liv Area 1,400
Originating Board BRIGHT
Year Built 1940
Annual Tax Amount $9,013
Tax Year 2022
Lot Size 5,000 Sqft
Acres 0.11
Property Description
Offers, if any, due Tuesday 2/14 at noon. A Green Acres gem with original details yet selectively renovated with every attention to detail. The perfect urban-suburban home, 3BR+Den / 2.5 BA. The covered front porch boasts integrated heat lamps and invites you to linger while watching the sunset. The living room with fireplace opens to the dining room for easy entertaining. The kitchen and expanded family room, anchored by a wall of windows, provides views of the professionally landscaped backyard and patio. Hardwood floors, recessed lighting, and replacement windows. The upper level features two bedrooms and a den - used by previous owners as nursery, office, or playroom; plus one fully renovated bathroom. Lower level functions as the third bedroom / recreation room with built-ins, custom lighting, an egress window, fully renovated bath and laundry. The hidden Murphy Bed makes for a perfect en suite. All appliances and most systems are less than two years old. The 5,000 square foot professionally landscaped, fully fenced backyard and oversized garage makes this one something special. Garage is wired with a 240V panel and space for an electric vehicle charger. Westbrook, Westland, B-CC schools serve the neighborhood. Little Falls Pool Club and Friendship Heights Metro just down the street. Capital Crescent Trail and an abundance of parks, shopping and more nearby. Welcome home.
Location
State MD
County Montgomery
Zoning R60
Rooms
Other Rooms Living Room, Dining Room, Primary Bedroom, Bedroom 2, Bedroom 3, Kitchen, Family Room, Den, Laundry, Bathroom 1, Bathroom 2, Half Bath
Basement Fully Finished, Improved
Interior
Interior Features Formal/Separate Dining Room, Built-Ins, Breakfast Area, Combination Kitchen/Living
Hot Water Natural Gas
Heating Forced Air
Cooling Central A/C
Flooring Hardwood
Fireplaces Number 1
Fireplaces Type Electric
Equipment Stove, Refrigerator, Dishwasher, Washer, Dryer
Fireplace Y
Window Features Double Pane,Screens,Storm
Appliance Stove, Refrigerator, Dishwasher, Washer, Dryer
Heat Source Natural Gas
Laundry Basement
Exterior
Exterior Feature Patio(s)
Garage Garage - Front Entry
Garage Spaces 1.0
Fence Fully
Waterfront N
Water Access N
View Garden/Lawn
Roof Type Metal
Accessibility None
Porch Patio(s)
Parking Type Attached Garage
Attached Garage 1
Total Parking Spaces 1
Garage Y
Building
Lot Description Backs - Open Common Area, Front Yard, Interior, Landscaping, Rear Yard
Story 3
Foundation Other
Sewer Public Sewer
Water Public
Architectural Style Colonial
Level or Stories 3
Additional Building Above Grade, Below Grade
New Construction N
Schools
Elementary Schools Westbrook
Middle Schools Westland
High Schools Bethesda-Chevy Chase
School District Montgomery County Public Schools
Others
Senior Community No
Tax ID 160700561996
Ownership Fee Simple
SqFt Source Assessor
Acceptable Financing Cash, Conventional, Other
Horse Property N
Listing Terms Cash, Conventional, Other
Financing Cash,Conventional,Other
Special Listing Condition Standard
Read Less
Want to know what your home might be worth? Contact us for a FREE valuation!

Our team is ready to help you sell your home for the highest possible price ASAP

Bought with Sylvia Magdalena Hevesi Day • Compass






