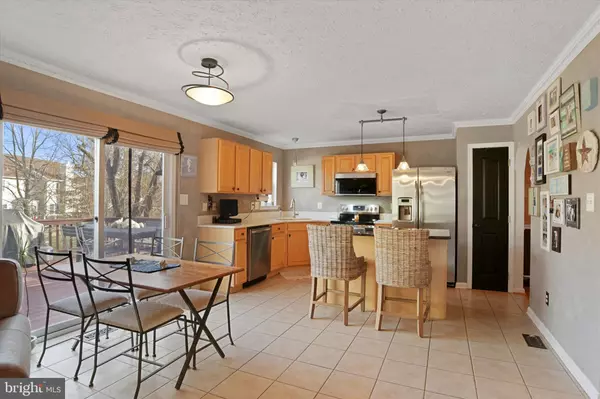$498,000
$489,900
1.7%For more information regarding the value of a property, please contact us for a free consultation.
105 CALDER CT Forest Hill, MD 21050
3 Beds
3 Baths
2,358 SqFt
Key Details
Sold Price $498,000
Property Type Single Family Home
Sub Type Detached
Listing Status Sold
Purchase Type For Sale
Square Footage 2,358 sqft
Price per Sqft $211
Subdivision Forest Hill
MLS Listing ID MDHR2019246
Sold Date 03/03/23
Style Colonial
Bedrooms 3
Full Baths 2
Half Baths 1
HOA Fees $20/ann
HOA Y/N Y
Abv Grd Liv Area 2,358
Originating Board BRIGHT
Year Built 2001
Annual Tax Amount $4,220
Tax Year 2022
Lot Size 0.253 Acres
Acres 0.25
Property Description
""MULTIPLE OFFERS RECEIVED- please submit highest and best by Monday at 11am. *** Lvely stone front colonial home in a quiet cul de sac in the Forest Lakes Community. This beautiful home has a tropical beachy feel with it's decor. It features 3 beds, a bonus loft, 2.5 baths, is move in ready and waiting for you to make it your new home! Upon entering the home, the living room is bright with large window on the front of the house and custom painting. The bamboo looking distressed flooring is beautiful and continues into the adjacent dining room. The wallpaper and paint in the dining room add consistency to the decor and atmosphere. The dining room has a tray ceiling and leads to the eat in kitchen with a large adjacent family room, open with great living space with accent molding and gas fireplace w/ stone surround. The updated kitchen has durable ceramic tile flooring, newer stainless steel appliances w/ a granite top on the island and silestone counter tops along with updated light fixtures throughout. Natural light is plentiful in the kitchen due to the sliders that open up to the Trex composite deck and large back yard. The deck and entire house have been recently power washed and treated. Under the deck is a cement patio w/ room for a picnic table and area to relax. The upper level has a large primary bedroom with custom paint and bath as well as 2 additional spacious bedrooms. Off of the primary bedroom is a bonus loft that can be used as an office, reading room or additional space. Come talk a look at this lovely home! Upgrades/Features: roof (Dec 2018); A/C unit replaced in May of 2022; hot water heater - Sept of 2015; custom paint in living room and primary bedroom, new carpet on steps and upper level - 2021, stainless steel appliances (all but refrigerator were replaced in 2021), crown molding and chair railing, updated light fixtures, main floor laundry, Trex decking, covered patio underneath deck, unfinished basement w/ slider walk out door and plenty of room for space (100% footprint) w/ rough in plumbing for an additional bath. It's a 5 minute walk to Forest Lakes ES, Kohls and Chick Fila, 10 min walk to the Ma and Pa Trail, 5 min drive to the several grocery stores and so much more!!! Come see this one. You'll love it! Welcome Home!!!
Location
State MD
County Harford
Zoning R2COS
Rooms
Other Rooms Living Room, Dining Room, Kitchen, Family Room, Basement
Basement Daylight, Full, Full, Outside Entrance, Poured Concrete, Rear Entrance, Unfinished, Walkout Level
Interior
Interior Features Carpet, Ceiling Fan(s), Crown Moldings, Family Room Off Kitchen, Floor Plan - Open, Formal/Separate Dining Room, Kitchen - Eat-In, Kitchen - Island, Kitchen - Table Space, Pantry, Primary Bath(s), Tub Shower, Upgraded Countertops, Walk-in Closet(s), Wood Floors
Hot Water Natural Gas
Heating Forced Air
Cooling Central A/C
Fireplaces Number 1
Fireplaces Type Gas/Propane
Equipment Built-In Microwave, Dishwasher, Disposal, Dryer, Dryer - Gas, Exhaust Fan, Extra Refrigerator/Freezer, Icemaker, Refrigerator, Stainless Steel Appliances, Stove, Washer
Fireplace Y
Appliance Built-In Microwave, Dishwasher, Disposal, Dryer, Dryer - Gas, Exhaust Fan, Extra Refrigerator/Freezer, Icemaker, Refrigerator, Stainless Steel Appliances, Stove, Washer
Heat Source Natural Gas
Laundry Main Floor
Exterior
Parking Features Garage - Front Entry, Garage Door Opener, Inside Access
Garage Spaces 2.0
Water Access N
Accessibility None
Attached Garage 2
Total Parking Spaces 2
Garage Y
Building
Story 3
Foundation Concrete Perimeter
Sewer Public Sewer
Water Public
Architectural Style Colonial
Level or Stories 3
Additional Building Above Grade, Below Grade
New Construction N
Schools
School District Harford County Public Schools
Others
Senior Community No
Tax ID 1303339289
Ownership Fee Simple
SqFt Source Assessor
Acceptable Financing Cash, Conventional, FHA, VA
Listing Terms Cash, Conventional, FHA, VA
Financing Cash,Conventional,FHA,VA
Special Listing Condition Standard
Read Less
Want to know what your home might be worth? Contact us for a FREE valuation!

Our team is ready to help you sell your home for the highest possible price ASAP

Bought with Christopher B Carroll • RE/MAX Advantage Realty





