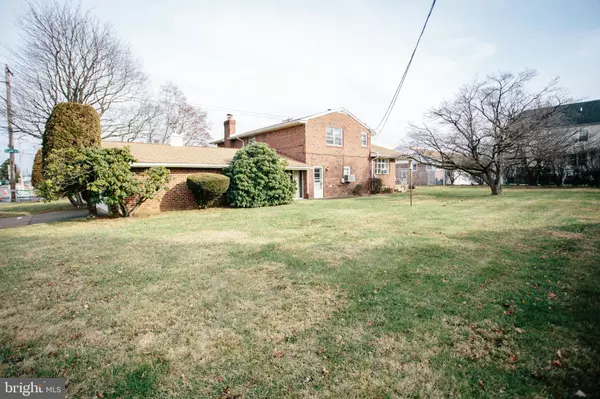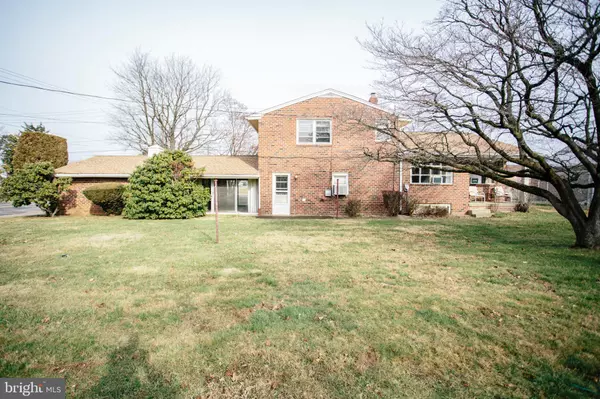$465,000
$399,000
16.5%For more information regarding the value of a property, please contact us for a free consultation.
2000 LOTT ST Philadelphia, PA 19115
4 Beds
3 Baths
2,283 SqFt
Key Details
Sold Price $465,000
Property Type Single Family Home
Sub Type Detached
Listing Status Sold
Purchase Type For Sale
Square Footage 2,283 sqft
Price per Sqft $203
Subdivision Bustleton
MLS Listing ID PAPH2182584
Sold Date 02/28/23
Style Colonial,Bi-level
Bedrooms 4
Full Baths 2
Half Baths 1
HOA Y/N N
Abv Grd Liv Area 2,283
Originating Board BRIGHT
Year Built 1962
Annual Tax Amount $4,742
Tax Year 2022
Lot Size 0.279 Acres
Acres 0.28
Lot Dimensions 112x110
Property Description
First time on the market! This expansive home sits on a double corner lot in the NE Philadelphia neighborhood of Bustleton, close to shopping and transportation links. The home boasts 4 bedrooms, 2 and a half baths and a very open layout. Just waiting for the next family to make their cosmetic upgrades and call it home. The floor plan is an entertainer's dream! Special features include a 600 square foot family room with fireplace and bar, and an attached enclosed breezeway. Gorgeous original narrow-strip hardwood flooring throughout the 2nd and 3rd levels. Plenty of room in the basement for an office or workshop. Lots of storage space in the large 2 car garage.
Location
State PA
County Philadelphia
Area 19115 (19115)
Zoning RSD2
Direction Northeast
Rooms
Other Rooms Living Room, Dining Room, Primary Bedroom, Bedroom 2, Bedroom 3, Bedroom 4, Kitchen, Family Room, Laundry, Office, Utility Room, Bathroom 1, Bathroom 2, Bathroom 3
Basement Partial, Partially Finished
Interior
Interior Features Bar, Formal/Separate Dining Room, Kitchen - Eat-In, Pantry, Walk-in Closet(s), Wet/Dry Bar, Window Treatments, Wood Floors
Hot Water Natural Gas
Heating Baseboard - Hot Water
Cooling Window Unit(s)
Flooring Carpet, Hardwood
Fireplaces Number 1
Fireplaces Type Wood
Equipment Cooktop, Dishwasher, Dryer, Exhaust Fan, Icemaker, Oven - Single, Range Hood, Refrigerator, Washer, Water Heater - High-Efficiency
Furnishings No
Fireplace Y
Window Features Bay/Bow,Wood Frame
Appliance Cooktop, Dishwasher, Dryer, Exhaust Fan, Icemaker, Oven - Single, Range Hood, Refrigerator, Washer, Water Heater - High-Efficiency
Heat Source Natural Gas
Laundry Main Floor
Exterior
Exterior Feature Breezeway, Patio(s)
Parking Features Garage - Side Entry, Garage Door Opener, Inside Access
Garage Spaces 4.0
Utilities Available Cable TV Available, Natural Gas Available, Phone Available, Electric Available
Water Access N
View City, Street
Roof Type Unknown
Accessibility None
Porch Breezeway, Patio(s)
Attached Garage 2
Total Parking Spaces 4
Garage Y
Building
Lot Description Level, Rear Yard, SideYard(s), Corner, Front Yard
Story 3
Foundation Block
Sewer Public Sewer
Water Public
Architectural Style Colonial, Bi-level
Level or Stories 3
Additional Building Above Grade
Structure Type Dry Wall
New Construction N
Schools
Elementary Schools Anne Frank
Middle Schools Baldi
High Schools George Washington
School District The School District Of Philadelphia
Others
Pets Allowed Y
Senior Community No
Tax ID 581045600
Ownership Fee Simple
SqFt Source Estimated
Acceptable Financing Conventional, Cash, FHA 203(k)
Horse Property N
Listing Terms Conventional, Cash, FHA 203(k)
Financing Conventional,Cash,FHA 203(k)
Special Listing Condition Standard
Pets Allowed No Pet Restrictions
Read Less
Want to know what your home might be worth? Contact us for a FREE valuation!

Our team is ready to help you sell your home for the highest possible price ASAP

Bought with Hao Zhong Chen • Home Vista Realty





