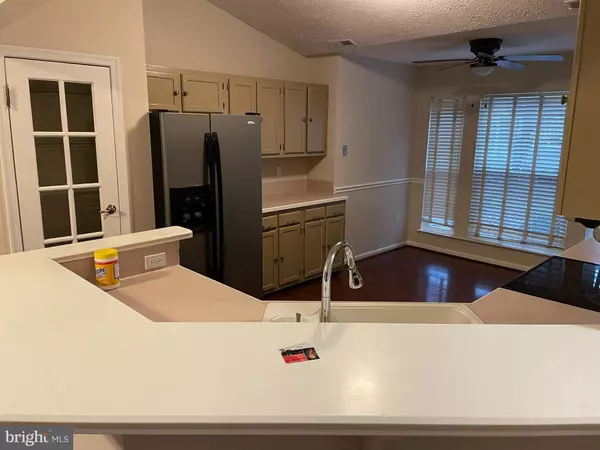$385,000
$385,000
For more information regarding the value of a property, please contact us for a free consultation.
4242 MOCKINGBIRD CIR Waldorf, MD 20603
3 Beds
2 Baths
1,740 SqFt
Key Details
Sold Price $385,000
Property Type Single Family Home
Sub Type Detached
Listing Status Sold
Purchase Type For Sale
Square Footage 1,740 sqft
Price per Sqft $221
Subdivision St Charles Lancaster
MLS Listing ID MDCH2019558
Sold Date 02/27/23
Style Ranch/Rambler
Bedrooms 3
Full Baths 2
HOA Fees $50/ann
HOA Y/N Y
Abv Grd Liv Area 1,740
Originating Board BRIGHT
Year Built 1988
Annual Tax Amount $3,524
Tax Year 2022
Lot Size 7,673 Sqft
Acres 0.18
Property Description
Very nice Rambler with 3 bedrooms and 2 baths at the end of a cul-de-sac. Enjoy entertaining with the open floor plan of the kitchen. dining room and the large living room with a vaulted ceiling and skylights. The Master bedroom has a walk-in closet, bath w/soaking tub, separate shower & dual sinks. There's plenty of room with the 2nd family room that has a wet bar & propane fireplace. The rear exterior has a fenced backyard with deck and brick patio for entertaining. The home is in walking distance to shopping & schools. Close commuting to DC, NOVA, Pax River and the Indian Head Navy base. Some improvements to the home were the family room flooring that was replaced 2020, the A/C system was replaced this past August, the water heater was replaced in 2020, Fresh paint throughout the home, new insulation in the crawl, new smoke detectors and new windows in the home 2023. With all the updates, this home is ready for you and your family and the making of new memories. Call today for your private showing.
Location
State MD
County Charles
Zoning PUD
Rooms
Main Level Bedrooms 3
Interior
Interior Features Ceiling Fan(s), Combination Dining/Living, Entry Level Bedroom, Family Room Off Kitchen, Floor Plan - Open, Kitchen - Eat-In, Walk-in Closet(s), Wet/Dry Bar, Wood Floors
Hot Water Electric
Heating Heat Pump(s)
Cooling Central A/C
Equipment Built-In Microwave, Dishwasher, Disposal, Dryer - Electric, Icemaker, Oven/Range - Electric, Refrigerator, Washer, Water Heater
Appliance Built-In Microwave, Dishwasher, Disposal, Dryer - Electric, Icemaker, Oven/Range - Electric, Refrigerator, Washer, Water Heater
Heat Source Electric
Exterior
Fence Privacy, Rear
Utilities Available Cable TV Available
Water Access N
Accessibility None
Garage N
Building
Story 1
Foundation Slab
Sewer Public Sewer
Water Public
Architectural Style Ranch/Rambler
Level or Stories 1
Additional Building Above Grade, Below Grade
New Construction N
Schools
School District Charles County Public Schools
Others
Senior Community No
Tax ID 0906151795
Ownership Fee Simple
SqFt Source Assessor
Special Listing Condition Standard
Read Less
Want to know what your home might be worth? Contact us for a FREE valuation!

Our team is ready to help you sell your home for the highest possible price ASAP

Bought with Maurice Wood Jr. • Samson Properties





