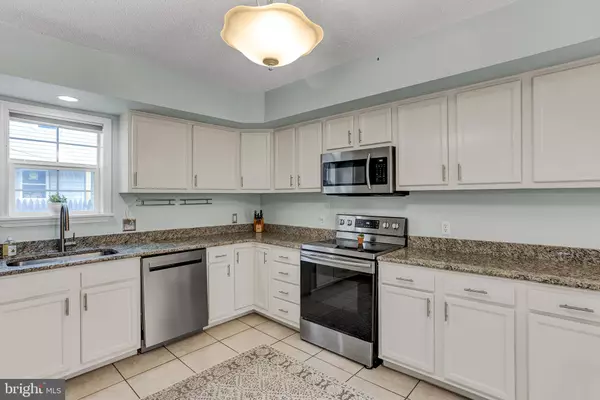$239,900
$239,900
For more information regarding the value of a property, please contact us for a free consultation.
5629 N FRONT ST Harrisburg, PA 17110
4 Beds
2 Baths
2,013 SqFt
Key Details
Sold Price $239,900
Property Type Single Family Home
Sub Type Detached
Listing Status Sold
Purchase Type For Sale
Square Footage 2,013 sqft
Price per Sqft $119
Subdivision Middle Paxton Twp.
MLS Listing ID PADA2018646
Sold Date 02/17/23
Style Traditional
Bedrooms 4
Full Baths 2
HOA Y/N N
Abv Grd Liv Area 2,013
Originating Board BRIGHT
Year Built 1900
Annual Tax Amount $1,234
Tax Year 2021
Lot Size 5,700 Sqft
Acres 0.13
Property Description
Enjoy majestic views and find comfort and convenience in this traditional single family home! Turn-key with the entire home freshly painted, brand new carpet throughout, and any and all maintenance taken care of, the only thing left to do is sit back and relax! At over 2,000 sq. feet, this home is a host's dream. Gather round in your spacious living room next to the brand new gas fireplace. Meals for the masses are no problem for the sizable kitchen with tons of cabinet and counter space and all stainless steel appliances that opens directly to the dining area. Keep all your ingredients and supplies in the storage room directly adjacent. Warm weather? Take your entertaining out back to the floating deck with covering for BBQ set up and raised gardens, or head to the covered front porch where you can enjoy your own river views from the swing! Once festivities conclude, head upstairs to one of the four generously sized bedrooms to retreat. Don't wait to call this one home for the season!
Location
State PA
County Dauphin
Area Middle Paxton Twp (14043)
Zoning RESIDENTIAL
Rooms
Other Rooms Living Room, Dining Room, Primary Bedroom, Bedroom 2, Bedroom 3, Bedroom 4, Kitchen, Utility Room, Full Bath
Basement Partial
Interior
Hot Water Electric
Heating Forced Air
Cooling Central A/C
Fireplaces Number 1
Fireplaces Type Gas/Propane
Fireplace Y
Heat Source Natural Gas
Laundry Main Floor
Exterior
Water Access N
View River
Roof Type Asphalt
Accessibility 2+ Access Exits
Garage N
Building
Story 2
Foundation Crawl Space
Sewer Private Sewer
Water Public
Architectural Style Traditional
Level or Stories 2
Additional Building Above Grade, Below Grade
New Construction N
Schools
High Schools Central Dauphin
School District Central Dauphin
Others
Senior Community No
Tax ID 43-033-023-000-0000
Ownership Fee Simple
SqFt Source Estimated
Acceptable Financing Cash, Conventional, FHA, VA
Listing Terms Cash, Conventional, FHA, VA
Financing Cash,Conventional,FHA,VA
Special Listing Condition Standard
Read Less
Want to know what your home might be worth? Contact us for a FREE valuation!

Our team is ready to help you sell your home for the highest possible price ASAP

Bought with Ysmaine M Domiciano • EXP Realty, LLC





