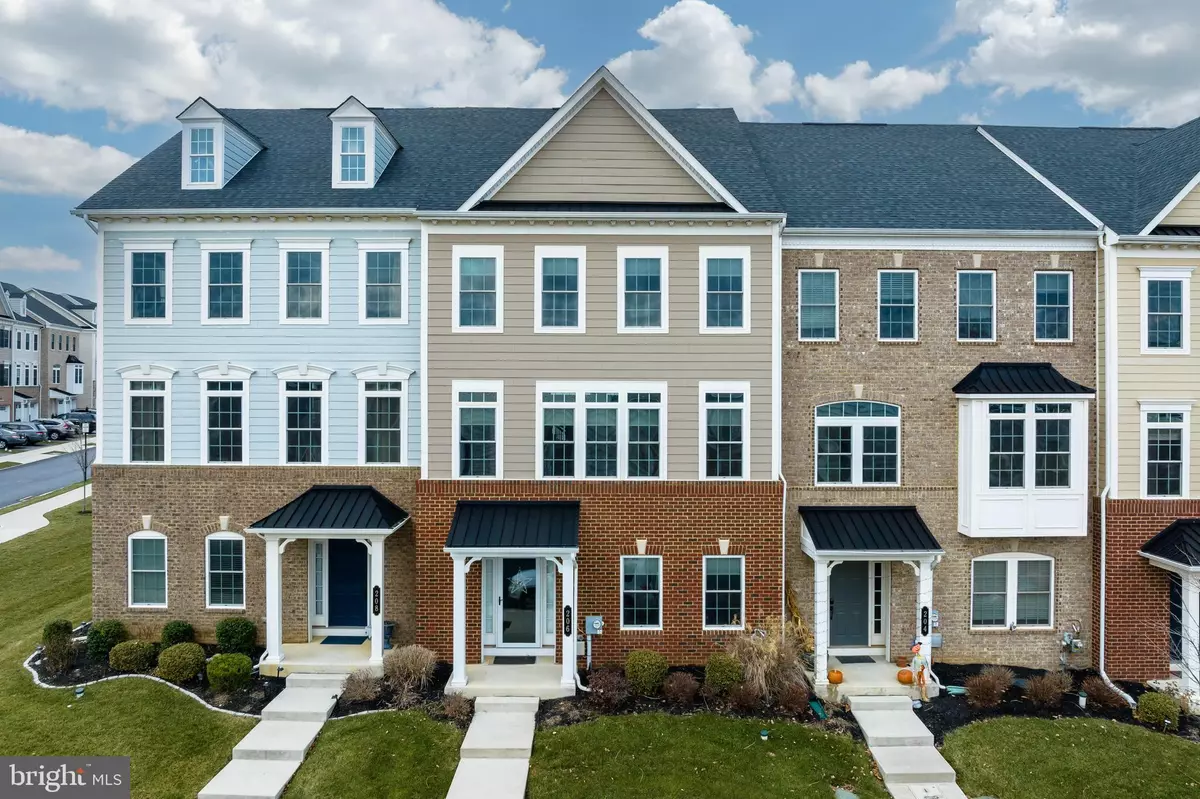$621,000
$590,000
5.3%For more information regarding the value of a property, please contact us for a free consultation.
206 WALES LN Malvern, PA 19355
3 Beds
4 Baths
2,900 SqFt
Key Details
Sold Price $621,000
Property Type Townhouse
Sub Type Interior Row/Townhouse
Listing Status Sold
Purchase Type For Sale
Square Footage 2,900 sqft
Price per Sqft $214
Subdivision Atwater
MLS Listing ID PACT2037168
Sold Date 02/24/23
Style Colonial
Bedrooms 3
Full Baths 3
Half Baths 1
HOA Fees $195/mo
HOA Y/N Y
Abv Grd Liv Area 2,400
Originating Board BRIGHT
Year Built 2016
Annual Tax Amount $6,729
Tax Year 2022
Lot Size 1,344 Sqft
Acres 0.03
Lot Dimensions 0.00 x 0.00
Property Description
Welcome to 206 Wales Lane! This 3 Bedroom/3.1 Bathroom expanded Andrew Carnegie model is situated on a premium side street in the newer sidewalk community of Atwater and within the award-winning Great Valley School District. The desirable floorplan offers three spacious levels of living areas totaling 2900 sf plus a 2 car garage. The ground level features attractive wood look tile flooring, Flex Room, Full Bathroom with tiled tub/shower combination, large walk-in storage closet, and exit to the 2-car garage. The open concept main level showcases beautiful hardwood floors and excellent use of space. Gourmet Kitchen delights with expansive 13' granite island with seating, granite countertops with subway tile backsplash, stainless steel appliances, gas cooking, and recessed lighting. The kitchen also features a large walk-in pantry with shelving plus additional closet. Flanking the Kitchen is the Dining Room with crown molding and chair rail, and an expansive Great Room with recessed lighting, and two French doors with transoms that lead to the composite deck, ideal for relaxing or entertaining. A convenient Powder Room completes this level. Upstairs, the upgraded Master Suite is spacious and offers large triple window, two walk-in closets, and an expanded Master Bathroom with tiled shower w/benches, soaking tub, double vanity, and water closet. Laundry is conveniently located on this level. Two additional Bedrooms share a Full Bathroom with double vanity and tiled shower/tub combination. All carpeting was just replaced and 9' ceilings are featured throughout the main and upper levels. Atwater offers walking and biking trails, the scenic 70 acre Echo Lake, playground, and dog park, all within just a few minutes from the PA Turnpike, Rt. 202. Great Valley Corporate Center, Vanguard Business Campus, Wegmans, Target, many restaurants and plenty of shopping. Just a few miles from Malvern and Paoli train stations.
Location
State PA
County Chester
Area East Whiteland Twp (10342)
Zoning R10
Rooms
Other Rooms Dining Room, Primary Bedroom, Bedroom 2, Bedroom 3, Kitchen, Family Room, Great Room, Laundry, Bathroom 2, Bathroom 3, Primary Bathroom, Half Bath
Basement Garage Access
Interior
Interior Features Floor Plan - Open, Kitchen - Gourmet, Kitchen - Island, Pantry, Upgraded Countertops, Walk-in Closet(s), Wood Floors, Sprinkler System, Recessed Lighting, Formal/Separate Dining Room, Family Room Off Kitchen, Crown Moldings
Hot Water Natural Gas
Heating Forced Air
Cooling Central A/C
Equipment Built-In Microwave, Cooktop, Dishwasher, Dryer, Extra Refrigerator/Freezer, Microwave, Oven - Wall, Refrigerator, Stainless Steel Appliances, Washer
Fireplace N
Appliance Built-In Microwave, Cooktop, Dishwasher, Dryer, Extra Refrigerator/Freezer, Microwave, Oven - Wall, Refrigerator, Stainless Steel Appliances, Washer
Heat Source Natural Gas
Laundry Upper Floor
Exterior
Exterior Feature Deck(s)
Parking Features Garage Door Opener
Garage Spaces 2.0
Amenities Available Jog/Walk Path, Tot Lots/Playground
Water Access N
Accessibility None
Porch Deck(s)
Attached Garage 2
Total Parking Spaces 2
Garage Y
Building
Story 3
Foundation Slab
Sewer Public Sewer
Water Public
Architectural Style Colonial
Level or Stories 3
Additional Building Above Grade, Below Grade
Structure Type 9'+ Ceilings
New Construction N
Schools
Elementary Schools Markley
Middle Schools Great Valley M.S.
High Schools Great Valley
School District Great Valley
Others
HOA Fee Include Lawn Maintenance,Snow Removal,Trash
Senior Community No
Tax ID 42-02 -0219
Ownership Fee Simple
SqFt Source Assessor
Special Listing Condition Standard
Read Less
Want to know what your home might be worth? Contact us for a FREE valuation!

Our team is ready to help you sell your home for the highest possible price ASAP

Bought with Lisa Light • RE/MAX Professional Realty





