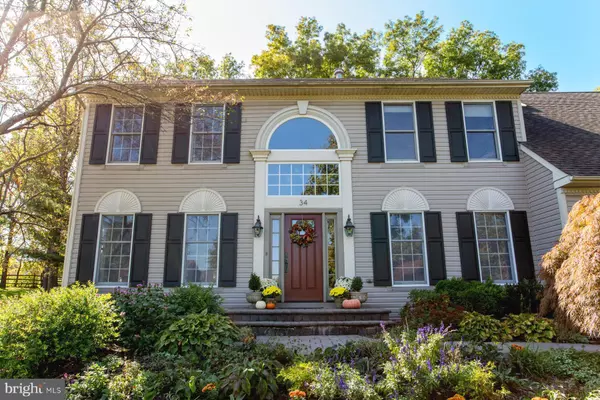$745,000
$745,000
For more information regarding the value of a property, please contact us for a free consultation.
34 DOUGLASS RD Lansdale, PA 19446
4 Beds
3 Baths
3,828 SqFt
Key Details
Sold Price $745,000
Property Type Single Family Home
Sub Type Detached
Listing Status Sold
Purchase Type For Sale
Square Footage 3,828 sqft
Price per Sqft $194
Subdivision Woodbrook
MLS Listing ID PAMC2060342
Sold Date 02/24/23
Style Colonial
Bedrooms 4
Full Baths 2
Half Baths 1
HOA Y/N N
Abv Grd Liv Area 2,928
Originating Board BRIGHT
Year Built 1988
Annual Tax Amount $7,774
Tax Year 2022
Lot Size 0.459 Acres
Acres 0.46
Lot Dimensions 98.00 x 0.00
Property Description
Welcome to this wonderful, turnkey home in the Woodbrook neighborhood. This model was the largest available by the builder and the flow is just what today’s discerning buyer will appreciate. As you first enter the home, you are welcomed with newly refinished hardwood floors that run through most of the first floor while the double-story foyer adds to the inviting and warm feeling this home exudes. To the right is the generously sized office complete with French doors to make working from home more private. To the left is the living room which flows seamlessly into the dining room. Entertaining will be a pleasure in the remodeled kitchen complete with an oversized island, custom cabinetry, and pantry storage. A slate backsplash and granite counters are accompanied by stainless steel appliances for an upscale gourmet kitchen experience. Overlooking the kitchen is the vaulted family room with a woodburning fireplace and wall of windows to let the afternoon sun in. Outside, the back deck opens to a private, treed backyard that offers golf course views in the winter and magnificent sunsets in every season. Back inside, the laundry room, updated powder room, and second staircase complete the first floor. As you head up to the Owner’s Suite, you are met with a spacious retreat that includes a sitting area, double-walk-in closets, a dressing/vanity area and remodeled bath with separate shower, soaking tub, and double-vanity sinks. Everyday is a spa day here! The three large secondary bedrooms all have excellent closet space and share a hall bath that has been upgraded in Carrara marble and white cabinetry for a timeless and elegant style that is always on trend. As you continue through the home to the fully-finished basement, the many uses begin to unfold for fun and games, movies, exercise – whatever appeals to your lifestyle needs. Plus, there is ample storage space to tuck away seasonal or other items when not in use. The basement also features an entrance to the backyard via bilco doors. Other upgrades include all new solid-core interior doors 2013, a new front entry-door 2013, new double-patio door 2013, new hot water heater 2019, new furnace 2007 & Central Air 2018, first floor repainted 2022, refinished hardwood floors 2022, and new roof 2009. SO MUCH NEW and it’s ready for you to make it yours. Close to the 309 shopping corridor, several parks and backing to Pinecrest Golf Course, this is a sought-after and special location to start your next chapter -- just minutes to everyday conveniences, yet sits in a quiet location at the back of the community. The current owners have lovingly maintained and upgraded this home providing the lucky new owners with a truly unique opportunity. Welcome Home!
Location
State PA
County Montgomery
Area Montgomery Twp (10646)
Zoning R2
Rooms
Other Rooms Living Room, Dining Room, Kitchen, Family Room, Foyer, Laundry, Office, Recreation Room, Storage Room
Basement Outside Entrance, Fully Finished, Poured Concrete
Interior
Interior Features Additional Stairway, Breakfast Area, Ceiling Fan(s), Family Room Off Kitchen, Formal/Separate Dining Room, Kitchen - Eat-In, Kitchen - Island, Pantry, Primary Bath(s), Skylight(s), Soaking Tub, Stall Shower, Upgraded Countertops, Walk-in Closet(s), Wood Floors
Hot Water Natural Gas
Heating Forced Air
Cooling Central A/C
Flooring Ceramic Tile, Carpet, Solid Hardwood
Fireplaces Number 1
Fireplaces Type Wood
Equipment Built-In Microwave, Built-In Range, Dishwasher, Dryer, Refrigerator, Washer
Fireplace Y
Appliance Built-In Microwave, Built-In Range, Dishwasher, Dryer, Refrigerator, Washer
Heat Source Natural Gas
Laundry Main Floor
Exterior
Exterior Feature Porch(es), Deck(s)
Garage Garage Door Opener, Garage - Front Entry, Inside Access
Garage Spaces 7.0
Water Access N
View Golf Course
Roof Type Architectural Shingle
Accessibility None
Porch Porch(es), Deck(s)
Attached Garage 2
Total Parking Spaces 7
Garage Y
Building
Lot Description Backs to Trees
Story 2
Foundation Concrete Perimeter
Sewer Public Sewer
Water Public
Architectural Style Colonial
Level or Stories 2
Additional Building Above Grade, Below Grade
New Construction N
Schools
Elementary Schools Bridle Path
School District North Penn
Others
Senior Community No
Tax ID 46-00-00797-255
Ownership Fee Simple
SqFt Source Assessor
Security Features Security System
Acceptable Financing Cash, Conventional
Listing Terms Cash, Conventional
Financing Cash,Conventional
Special Listing Condition Standard
Read Less
Want to know what your home might be worth? Contact us for a FREE valuation!

Our team is ready to help you sell your home for the highest possible price ASAP

Bought with Leana V Dickerman • KW Greater West Chester






