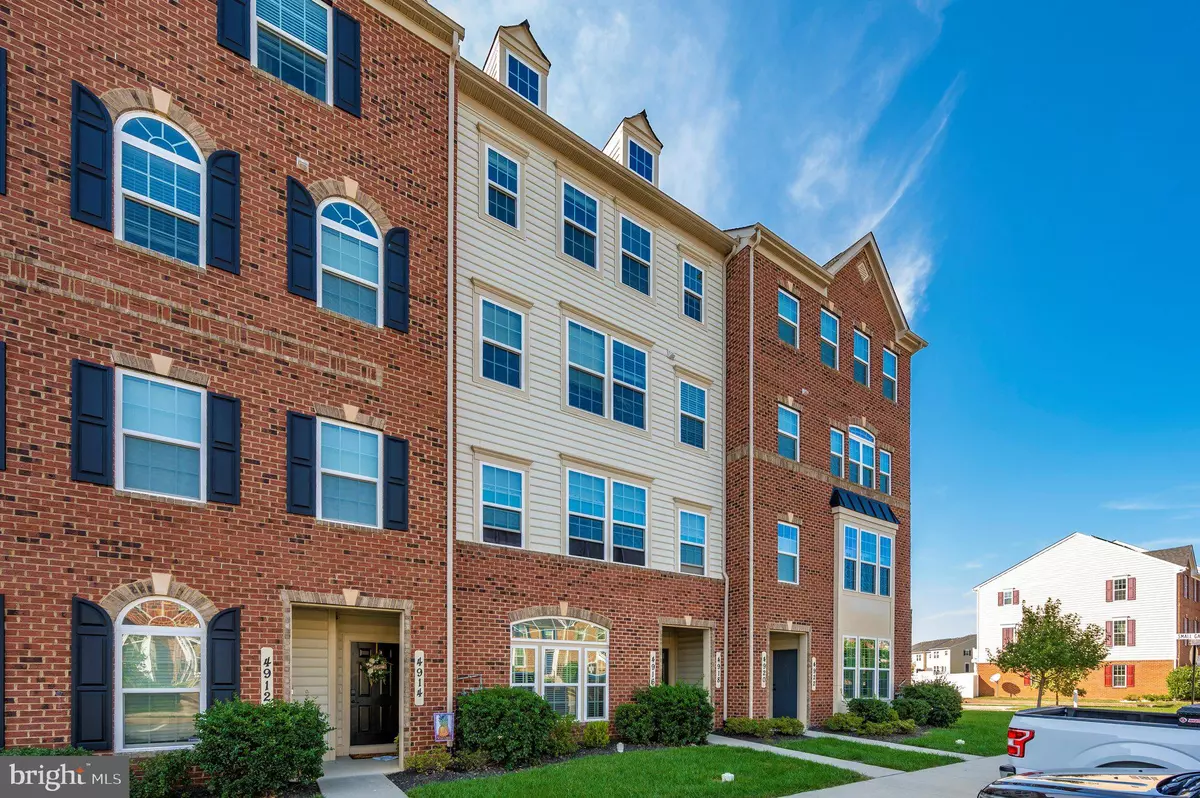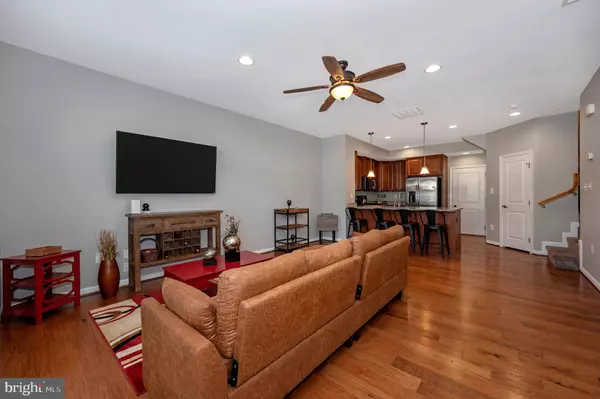$350,000
$350,000
For more information regarding the value of a property, please contact us for a free consultation.
4916 SMALL GAINS WAY Frederick, MD 21703
3 Beds
3 Baths
1,883 SqFt
Key Details
Sold Price $350,000
Property Type Condo
Sub Type Condo/Co-op
Listing Status Sold
Purchase Type For Sale
Square Footage 1,883 sqft
Price per Sqft $185
Subdivision Linton At Ballenger
MLS Listing ID MDFR2030500
Sold Date 02/23/23
Style Contemporary
Bedrooms 3
Full Baths 2
Half Baths 1
Condo Fees $104/mo
HOA Fees $135/mo
HOA Y/N Y
Abv Grd Liv Area 1,883
Originating Board BRIGHT
Year Built 2016
Annual Tax Amount $3,086
Tax Year 2022
Property Description
Stunning home with an open floor plan, main level has many upgrades. One car garage, spacious living room, gourmet style kitchen. Maple cabinets, granite counters and stainless-steel appliances including a gas range. First floor has recession lights and large planked flooring along with space for table for eating. This floor also has a half bathroom. Very large master bedroom with 2 walk-in closets. One of the walk-in closets has a very large storage area with a large master bathroom and large shower area. The two other bedrooms share a full bathroom. One of the bedrooms could be used as an office as it has a walk out balcony. Freshly painted 8/22, new washing machine and dryer 2021. This is a great neighborhood. Very quiet with a clubhouse and also a very large pool. It also has a workout/gym. Alot of amenities! THERE ARE NO CITY TAXES! This home is close to interstates 270, 15, 70 and downtown Frederick area. This home is a must see!
Location
State MD
County Frederick
Zoning LAND USE IS RESIDENTIAL
Interior
Interior Features Breakfast Area, Ceiling Fan(s), Combination Kitchen/Dining, Family Room Off Kitchen, Floor Plan - Open, Kitchen - Gourmet, Primary Bath(s), Pantry, Recessed Lighting, Upgraded Countertops, Walk-in Closet(s), Window Treatments, Wood Floors
Hot Water Natural Gas
Heating Forced Air
Cooling Ceiling Fan(s), Central A/C
Equipment Built-In Microwave, Built-In Range, Dishwasher, Disposal, Exhaust Fan, Stainless Steel Appliances, Refrigerator, Washer, Dryer, Oven/Range - Gas
Fireplace N
Appliance Built-In Microwave, Built-In Range, Dishwasher, Disposal, Exhaust Fan, Stainless Steel Appliances, Refrigerator, Washer, Dryer, Oven/Range - Gas
Heat Source Natural Gas
Laundry Upper Floor
Exterior
Exterior Feature Balcony
Garage Garage Door Opener, Garage - Rear Entry, Inside Access
Garage Spaces 1.0
Amenities Available Pool - Outdoor, Club House, Exercise Room
Waterfront N
Water Access N
Accessibility Other
Porch Balcony
Attached Garage 1
Total Parking Spaces 1
Garage Y
Building
Story 2
Foundation Block, Concrete Perimeter
Sewer Public Sewer
Water Public
Architectural Style Contemporary
Level or Stories 2
Additional Building Above Grade, Below Grade
New Construction N
Schools
Elementary Schools Tuscarora
Middle Schools Ballenger Creek
High Schools Tuscarora
School District Frederick County Public Schools
Others
Pets Allowed Y
HOA Fee Include Common Area Maintenance,Road Maintenance,Snow Removal
Senior Community No
Tax ID 1123592829
Ownership Condominium
Acceptable Financing Cash, Conventional, FHA, VA, USDA, Negotiable
Listing Terms Cash, Conventional, FHA, VA, USDA, Negotiable
Financing Cash,Conventional,FHA,VA,USDA,Negotiable
Special Listing Condition Standard
Pets Description No Pet Restrictions
Read Less
Want to know what your home might be worth? Contact us for a FREE valuation!

Our team is ready to help you sell your home for the highest possible price ASAP

Bought with Kouao Avit • Quick Sell Realty LLC






