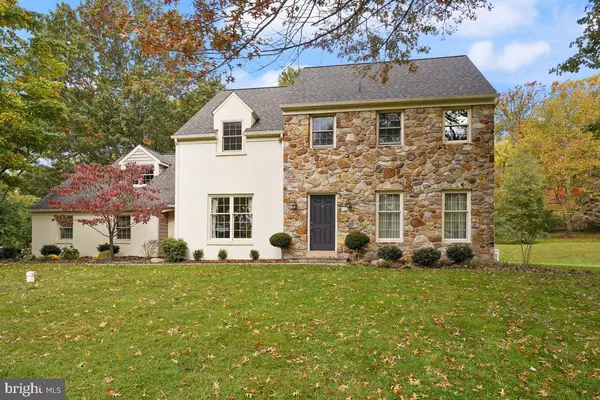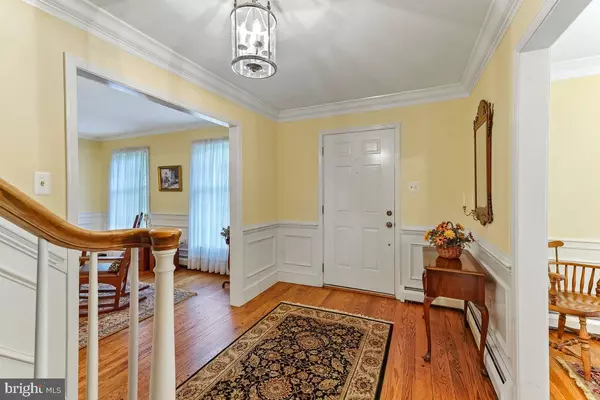$899,000
$915,000
1.7%For more information regarding the value of a property, please contact us for a free consultation.
1041 YELLOW SPRINGS RD Malvern, PA 19355
4 Beds
3 Baths
2,746 SqFt
Key Details
Sold Price $899,000
Property Type Single Family Home
Sub Type Detached
Listing Status Sold
Purchase Type For Sale
Square Footage 2,746 sqft
Price per Sqft $327
Subdivision Woods Of Diamond R
MLS Listing ID PACT2035886
Sold Date 02/14/23
Style Colonial,Traditional
Bedrooms 4
Full Baths 2
Half Baths 1
HOA Y/N N
Abv Grd Liv Area 2,746
Originating Board BRIGHT
Year Built 1977
Annual Tax Amount $10,775
Tax Year 2022
Lot Size 1.800 Acres
Acres 1.8
Lot Dimensions 0.00 x 0.00
Property Description
This beautiful Colonial home is a stone’s throw from the history and rolling hills of Valley Forge National Park, less than one mile to the covered bridge. It is located in the award-winning Tredyffrin-Easttown school district. Proximity to the turnpike, Paoli Train Station and all major roadways makes for an easy commute. Beautiful Pella windows showcase the views and create a quiet environment.
The pave-stone path from the driveway leads past the stucco and stone front exterior into a center hall with random-width peg flooring. Formal living and dining rooms, awash with natural light from large windows and detailed with wainscoting and crown molding, flow from the entryway through large cased openings. Stunning hardwood flooring continues to the spacious family room, complete with wood-burning fireplace, custom mantle, built-in bookcases, crown molding, and a set of triple windows. The kitchen, accessible from family room or dining room, features a large eat-in area and flows into the cooking area, upgraded with quartz countertops, Sub Zero refrigerator, GE Profile oven, microwave/convection and custom cabinetry by Goebel. A covered patio off the kitchen provides the perfect spot to relax and enjoy the wildlife that frequent the backyard meadow. A powder room and laundry room with utility sink and access to two-car garage complete the first floor.
Upstairs find the comfortable primary suite and its updated bath with a glass enclosed shower, three additional bedrooms, an updated hall bath with custom cabinetry, double sink and tub, hall linen closet, and large cedar storage closet. Off one of the guest bedrooms is a library/office with custom mahogany built-in bookcases, file cabinets, and desks. Attic space provides additional storage. Full-frame Pella Architect Series replacement windows were installed in 2013. A Generac automatic generator comes with the home. The dry, waterproofed unfinished basement has ample space for storage or possibly workout equipment. This custom home is served by natural gas with a state-of-art three-zone HVAC system installed in 2014.
Restaurants and shops are accessible in nearby towns of Paoli, Malvern, Berwyn, Wayne and King of Prussia.
Here you will experience nature at its best. Enjoy quiet evenings in the backyard. The seasonal colors display the ever-present beauty of Valley Forge Mountain. The finest materials were used in construction and improvements including real stacked stone and stucco over block - see attached inspection.
Location
State PA
County Chester
Area Tredyffrin Twp (10343)
Zoning RESIDENTIAL
Rooms
Basement Full
Interior
Hot Water Natural Gas
Heating Hot Water
Cooling Central A/C
Fireplaces Number 1
Fireplace Y
Heat Source Natural Gas
Exterior
Exterior Feature Patio(s)
Garage Garage - Side Entry
Garage Spaces 6.0
Waterfront N
Water Access N
View Trees/Woods
Accessibility None
Porch Patio(s)
Parking Type Attached Garage, Driveway
Attached Garage 2
Total Parking Spaces 6
Garage Y
Building
Story 2
Foundation Block
Sewer On Site Septic
Water Public
Architectural Style Colonial, Traditional
Level or Stories 2
Additional Building Above Grade, Below Grade
New Construction N
Schools
Elementary Schools Valley Forge
Middle Schools Valley Forge
High Schools Conestoga
School District Tredyffrin-Easttown
Others
Senior Community No
Tax ID 43-04H-0013.1300
Ownership Fee Simple
SqFt Source Assessor
Acceptable Financing Cash, Conventional, Other
Listing Terms Cash, Conventional, Other
Financing Cash,Conventional,Other
Special Listing Condition Standard
Read Less
Want to know what your home might be worth? Contact us for a FREE valuation!

Our team is ready to help you sell your home for the highest possible price ASAP

Bought with Marie P Gordon • Compass RE






