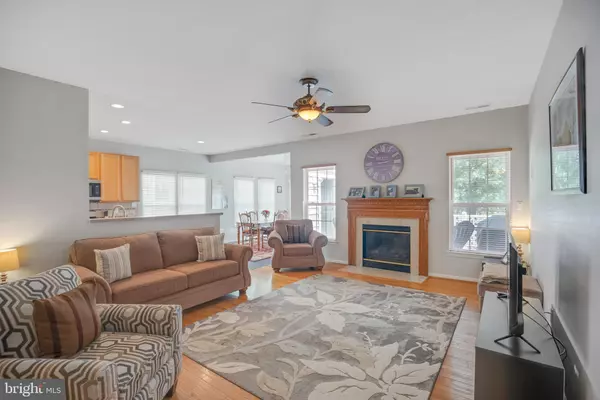$350,000
$350,000
For more information regarding the value of a property, please contact us for a free consultation.
33 SIMPKINS LN Pemberton, NJ 08068
3 Beds
2 Baths
2,078 SqFt
Key Details
Sold Price $350,000
Property Type Single Family Home
Sub Type Detached
Listing Status Sold
Purchase Type For Sale
Square Footage 2,078 sqft
Price per Sqft $168
Subdivision Hearthstone
MLS Listing ID NJBL2031802
Sold Date 02/09/23
Style Traditional
Bedrooms 3
Full Baths 2
HOA Fees $130/mo
HOA Y/N Y
Abv Grd Liv Area 2,078
Originating Board BRIGHT
Year Built 2007
Annual Tax Amount $5,895
Tax Year 2022
Lot Dimensions 46.81 x 0.00
Property Description
Great opportunity in Hearthstone at Woodfield, one of Burlington County's premiere 55+ communities, to own a meticulously kept two-story home with three bedrooms, 2 full baths including a 500 square foot second floor-perfect for a media room or third/fourth bedroom with full-size closet. Front room can also be used as an office, library, or craft room and comes with hand-crafted built-in bookshelves.
Spacious primary bedroom with ensuite bathroom and walk-in closet. This rare Piedmont model includes large laundry room with pantry, extended dining room, hardwood floors, fireplace, newer carpet, large ceiling fans in all rooms and a pristine 2 car garage.
Newer features include flooring in kitchen/dining room, carpeting in bedrooms, stainless-steel package in kitchen, washer and dryer, completely painted floor and walls in 2 car garage, front landscaping and trees planted in rear of home.
Schedule your showing today!
Location
State NJ
County Burlington
Area Pemberton Boro (20328)
Zoning RESIDENTIAL
Rooms
Other Rooms Primary Bedroom
Main Level Bedrooms 2
Interior
Interior Features Breakfast Area, Built-Ins, Carpet, Central Vacuum, Chair Railings, Combination Dining/Living, Combination Kitchen/Dining, Combination Kitchen/Living, Dining Area, Entry Level Bedroom, Family Room Off Kitchen, Floor Plan - Open, Pantry, Primary Bath(s), Soaking Tub, Stall Shower, Store/Office, Tub Shower, Walk-in Closet(s), Wood Floors
Hot Water Natural Gas
Heating Forced Air
Cooling Central A/C
Flooring Hardwood, Ceramic Tile
Fireplaces Number 1
Fireplaces Type Electric
Equipment Built-In Microwave, Central Vacuum, Dishwasher, Dryer, Washer
Fireplace Y
Appliance Built-In Microwave, Central Vacuum, Dishwasher, Dryer, Washer
Heat Source Natural Gas
Laundry Main Floor
Exterior
Parking Features Garage - Front Entry, Garage Door Opener, Inside Access
Garage Spaces 2.0
Fence Invisible
Utilities Available Cable TV
Water Access N
Roof Type Shingle
Accessibility None
Attached Garage 2
Total Parking Spaces 2
Garage Y
Building
Story 2
Foundation Crawl Space
Sewer Public Sewer
Water Public
Architectural Style Traditional
Level or Stories 2
Additional Building Above Grade, Below Grade
Structure Type Dry Wall,High
New Construction N
Schools
School District Pemberton Boro
Others
HOA Fee Include Common Area Maintenance,Recreation Facility,Road Maintenance
Senior Community Yes
Age Restriction 55
Tax ID 28-00101 01-00020
Ownership Fee Simple
SqFt Source Estimated
Acceptable Financing Cash, Conventional, FHA, VA
Listing Terms Cash, Conventional, FHA, VA
Financing Cash,Conventional,FHA,VA
Special Listing Condition Standard
Read Less
Want to know what your home might be worth? Contact us for a FREE valuation!

Our team is ready to help you sell your home for the highest possible price ASAP

Bought with Jennifer E Winzinger • BHHS Fox & Roach-Mt Laurel





