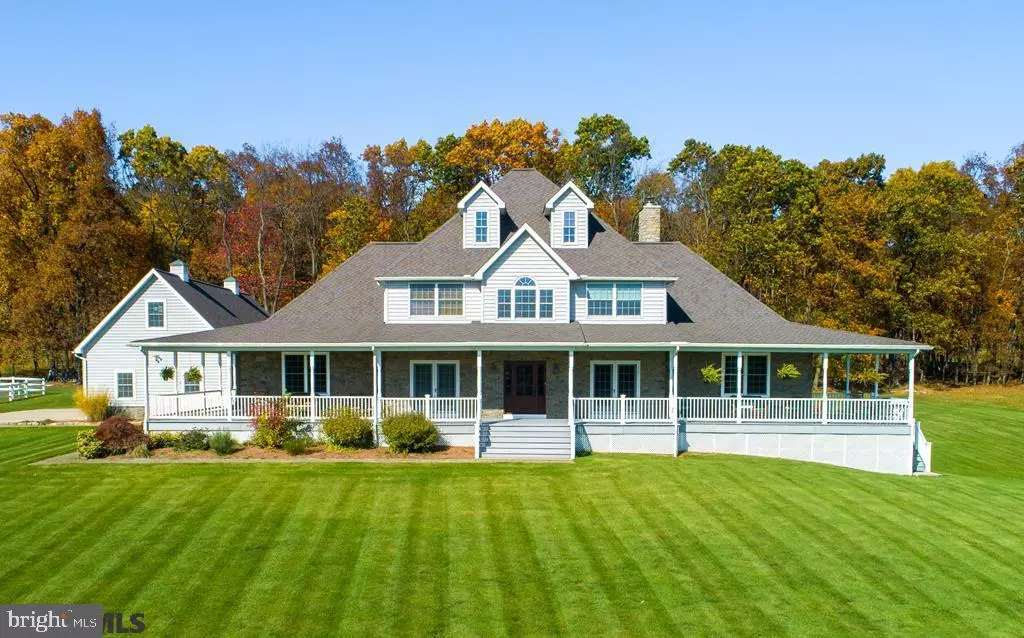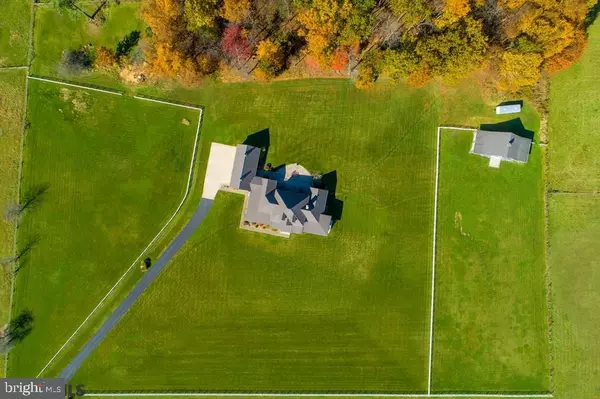$1,040,000
$1,095,000
5.0%For more information regarding the value of a property, please contact us for a free consultation.
39 ORCHARD ROAD RD Port Matilda, PA 16870
4 Beds
4 Baths
5,254 SqFt
Key Details
Sold Price $1,040,000
Property Type Single Family Home
Sub Type Detached
Listing Status Sold
Purchase Type For Sale
Square Footage 5,254 sqft
Price per Sqft $197
Subdivision Orchard Manor
MLS Listing ID PACE2429000
Sold Date 03/15/21
Style Traditional
Bedrooms 4
Full Baths 3
Half Baths 1
HOA Y/N N
Abv Grd Liv Area 3,826
Originating Board CCAR
Year Built 2007
Annual Tax Amount $11,999
Tax Year 2019
Lot Size 17.990 Acres
Acres 17.99
Property Description
3D Tour: https://tinyurl.com/wxy8prh Halfmoon beauty w/ a kiss of Derby Day charm! This exquisitely crafted Southern Farmhouse is nestled on 18 ac. of picturesque land w/ an unmatched view from the wrap around porch, 4 car garage, barn, beautiful back patio & pastures for recreation or the equestrian enthusiast. W/ incredible attention to detail, this stunning estate is oriented to the East to greet the sunrise & features solid maple doors, wide plank center heart pine floors, property sourced cherry floors, sunroom, & a stone fireplace. Delight in the Rosewood Kitchen w/ granite counters, Kenmore Appliances, Maple Cabinets, & a Butler's pantry! Steal away to one of 2 Owner's Suites; 1st floor owner's features a remarkable bath w/ clawfoot tub, walk in tiled shower, 2 WIC, & matching vanities. Finished LL features a large rec area w/ commercial grade tile & French doors that allow for walk out or drive in, ideal for car collectors. The warmth of this special property welcomes you home!
Location
State PA
County Centre
Area Halfmoon Twp (16417)
Zoning AGRICULTURAL
Rooms
Other Rooms Living Room, Dining Room, Primary Bedroom, Kitchen, Family Room, Foyer, Breakfast Room, Sun/Florida Room, Laundry, Other, Office, Primary Bathroom, Full Bath, Half Bath, Additional Bedroom
Basement Partially Finished, Full
Interior
Interior Features Breakfast Area, Central Vacuum, Kitchen - Eat-In, Soaking Tub
Heating Forced Air, Geothermal
Cooling Central A/C
Flooring Hardwood
Fireplaces Number 1
Fireplaces Type Wood
Equipment Water Conditioner - Owned
Fireplace Y
Appliance Water Conditioner - Owned
Heat Source Electric, Geo-thermal
Exterior
Exterior Feature Patio(s), Porch(es)
Garage Spaces 4.0
View Y/N Y
Roof Type Shingle
Street Surface Paved
Accessibility None
Porch Patio(s), Porch(es)
Attached Garage 4
Total Parking Spaces 4
Garage Y
Building
Lot Description Other
Story 2
Foundation Active Radon Mitigation
Sewer Private Sewer, Private Septic Tank
Water Well
Architectural Style Traditional
Level or Stories 2
Additional Building Above Grade, Below Grade
New Construction N
Schools
School District State College Area
Others
Tax ID 17-004-,036U,0000-
Ownership Fee Simple
Acceptable Financing Cash, Conventional
Listing Terms Cash, Conventional
Financing Cash,Conventional
Special Listing Condition Standard
Read Less
Want to know what your home might be worth? Contact us for a FREE valuation!

Our team is ready to help you sell your home for the highest possible price ASAP

Bought with Lara Kingshipp Carter • Kissinger, Bigatel & Brower




