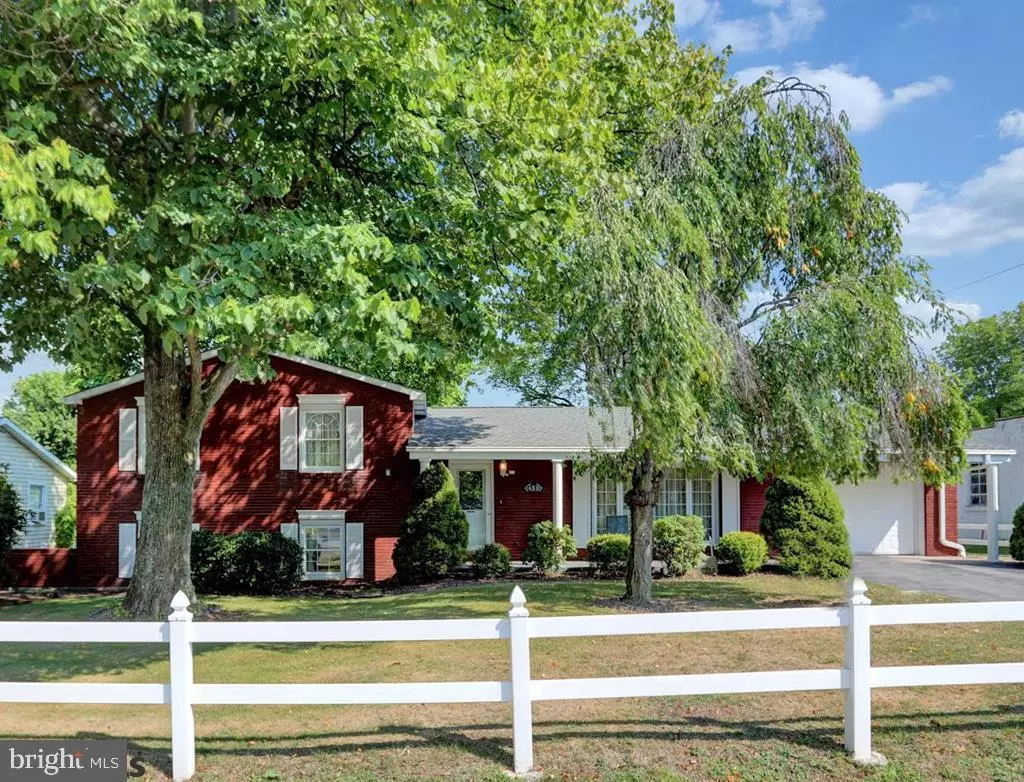$197,000
$200,000
1.5%For more information regarding the value of a property, please contact us for a free consultation.
438 OLD ROUTE 53 Kylertown, PA 16847
3 Beds
2 Baths
2,322 SqFt
Key Details
Sold Price $197,000
Property Type Single Family Home
Sub Type Detached
Listing Status Sold
Purchase Type For Sale
Square Footage 2,322 sqft
Price per Sqft $84
Subdivision None Available
MLS Listing ID PACD2036138
Sold Date 04/23/21
Style Split Level
Bedrooms 3
Full Baths 2
HOA Y/N N
Abv Grd Liv Area 1,698
Originating Board CCAR
Year Built 1965
Annual Tax Amount $2,538
Tax Year 2020
Lot Size 0.260 Acres
Acres 0.26
Property Description
Call today to see this Spacious 3BR/2BA 1-Car Garage Brick home w/fenced yard! Enter this naturally lit home by first stepping into the foyer, living room w/wood fireplace, eat-in-kitchen w/cherry cupboards & Corian countertops, separate dining rm, family rm w/floor to ceiling windows & cathedral ceilings w/walk out to back patio for entertaining or backyard fun! Go up just a few steps to the 3BR's/1BA w/double vanity & Jack n Jill entrance into the Master BR. Finished basement includes: Great Rm for family game night or in-law suite, w/full bath, laundry rm w/door to back yard, small den/office/storage! Home has been freshly painted, split a/c sys, some new lighting, fenced yard, covered rocking chair front porch & storage shed incl. Easy access to I80 & rte 322, close to State College/Penn State, Dubois, Black Moshannon State Park and much more! Call today for your personal tour!
Location
State PA
County Clearfield
Area Cooper Twp (158110)
Zoning RESIDENTIAL
Rooms
Other Rooms Living Room, Dining Room, Primary Bedroom, Kitchen, Family Room, Foyer, Laundry, Office, Full Bath, Additional Bedroom
Basement Fully Finished, Partial
Interior
Interior Features Kitchen - Eat-In
Heating Baseboard, Ceiling, Other
Cooling Ductless/Mini-Split
Fireplaces Number 1
Fireplaces Type Wood
Fireplace Y
Heat Source Other, Electric
Exterior
Exterior Feature Patio(s), Porch(es)
Garage Spaces 1.0
Utilities Available Electric Available
Roof Type Shingle
Street Surface Paved
Accessibility None
Porch Patio(s), Porch(es)
Attached Garage 1
Total Parking Spaces 1
Garage Y
Building
Lot Description Landscaping
Foundation Crawl Space
Sewer Public Sewer
Water Public
Architectural Style Split Level
Additional Building Above Grade, Below Grade
New Construction N
Schools
School District West Branch Area
Others
Tax ID 110-R08-556-00011
Ownership Fee Simple
Acceptable Financing Cash, USDA, Conventional, VA, FHA, PHFA
Listing Terms Cash, USDA, Conventional, VA, FHA, PHFA
Financing Cash,USDA,Conventional,VA,FHA,PHFA
Special Listing Condition Standard
Read Less
Want to know what your home might be worth? Contact us for a FREE valuation!

Our team is ready to help you sell your home for the highest possible price ASAP

Bought with Annette Yorks • Perry Wellington Realty LLC





