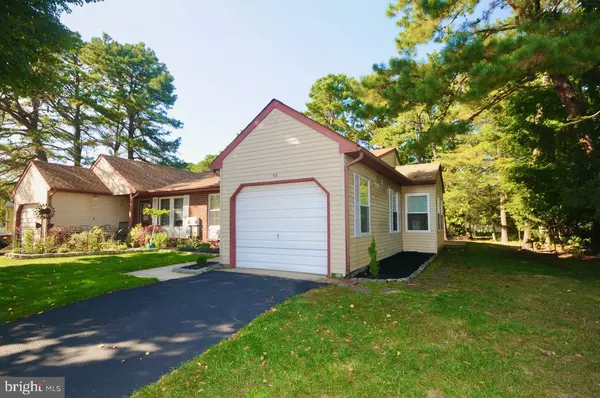$190,000
$193,000
1.6%For more information regarding the value of a property, please contact us for a free consultation.
6-B GREENWOOD LN Manchester Township, NJ 08759
2 Beds
1 Bath
1,184 SqFt
Key Details
Sold Price $190,000
Property Type Single Family Home
Sub Type Twin/Semi-Detached
Listing Status Sold
Purchase Type For Sale
Square Footage 1,184 sqft
Price per Sqft $160
Subdivision Crestwood Village - 6
MLS Listing ID NJOC2014092
Sold Date 01/20/23
Style Side-by-Side
Bedrooms 2
Full Baths 1
HOA Fees $132/mo
HOA Y/N Y
Abv Grd Liv Area 1,184
Originating Board BRIGHT
Year Built 1982
Annual Tax Amount $2,303
Tax Year 2021
Lot Dimensions 64.00 x 0.00
Property Description
Welcome home to this recently updated , freshly painted 2 bedroom 1 bath home in Crestwood Village VI. This home offers open living room dining area with laminate floors and an electric fireplace. The updated kitchen with stainless steel appliances and plenty of cabinet space is also open to the living area. The large master bedroom offers 2 walk in closets. The second bedroom is a nice size with a double closet. The bathroom has a newer vanity, mirror and light fixture. There is a very large laundry room which has plenty of room to add another bathroom. The garage with automatic door opener has shelving for extra storage, There is also an attic with pull down stairs for storage. The back yard offers a deck with plenty of privacy, Newer windows throughout. This home is a must see!
Location
State NJ
County Ocean
Area Manchester Twp (21519)
Zoning RC
Rooms
Other Rooms Living Room, Dining Room, Kitchen, Den, Bedroom 1, Laundry, Bathroom 1
Main Level Bedrooms 2
Interior
Interior Features Attic, Combination Dining/Living, Floor Plan - Open, Upgraded Countertops, Walk-in Closet(s), Other
Hot Water Electric
Heating Baseboard - Electric
Cooling Window Unit(s)
Flooring Laminate Plank
Fireplaces Number 1
Fireplaces Type Electric
Equipment Dryer - Electric, Oven/Range - Electric, Refrigerator, Stainless Steel Appliances, Washer, Water Heater
Fireplace Y
Appliance Dryer - Electric, Oven/Range - Electric, Refrigerator, Stainless Steel Appliances, Washer, Water Heater
Heat Source Electric
Laundry Main Floor
Exterior
Exterior Feature Deck(s)
Parking Features Garage Door Opener
Garage Spaces 2.0
Utilities Available Electric Available, Cable TV Available
Water Access N
Accessibility None
Porch Deck(s)
Attached Garage 1
Total Parking Spaces 2
Garage Y
Building
Story 1
Foundation Crawl Space
Sewer Public Sewer
Water Public
Architectural Style Side-by-Side
Level or Stories 1
Additional Building Above Grade, Below Grade
New Construction N
Others
Senior Community Yes
Age Restriction 55
Tax ID 19-00075 126-00041
Ownership Fee Simple
SqFt Source Assessor
Acceptable Financing Cash, Conventional, FHA
Horse Property N
Listing Terms Cash, Conventional, FHA
Financing Cash,Conventional,FHA
Special Listing Condition Standard
Read Less
Want to know what your home might be worth? Contact us for a FREE valuation!

Our team is ready to help you sell your home for the highest possible price ASAP

Bought with Non Member • Non Subscribing Office





