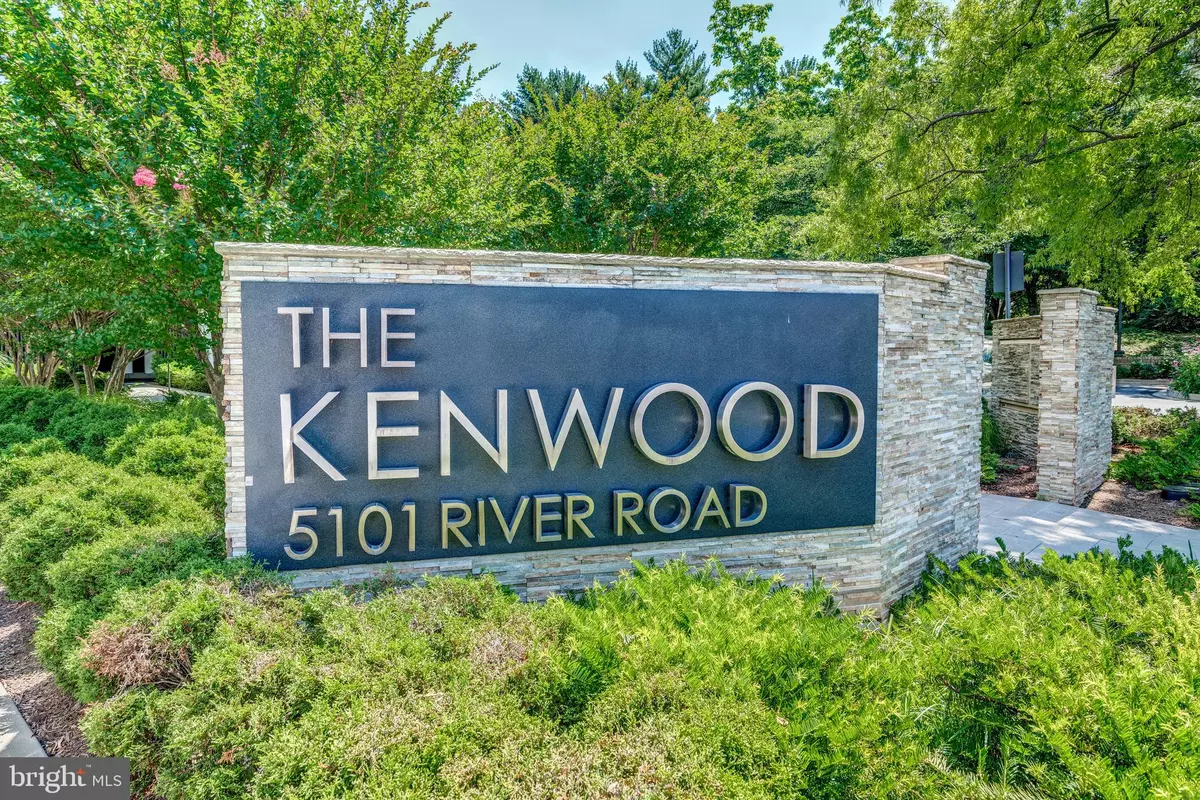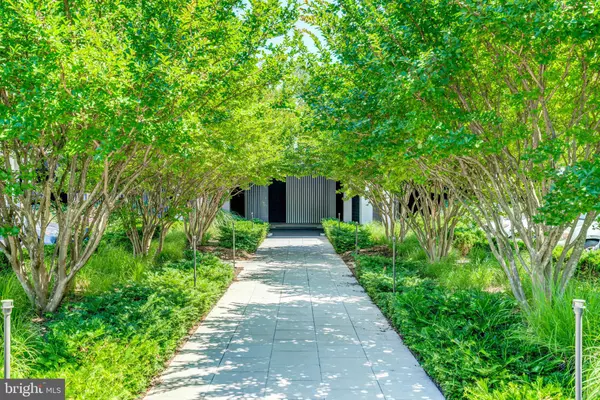$255,000
$260,000
1.9%For more information regarding the value of a property, please contact us for a free consultation.
5101 RIVER RD #712 Bethesda, MD 20816
1 Bed
1 Bath
1,026 SqFt
Key Details
Sold Price $255,000
Property Type Condo
Sub Type Condo/Co-op
Listing Status Sold
Purchase Type For Sale
Square Footage 1,026 sqft
Price per Sqft $248
Subdivision The Kenwood
MLS Listing ID MDMC2078004
Sold Date 02/01/23
Style Contemporary,Mid-Century Modern
Bedrooms 1
Full Baths 1
Condo Fees $828/mo
HOA Y/N N
Abv Grd Liv Area 1,026
Originating Board BRIGHT
Year Built 1969
Annual Tax Amount $2,266
Tax Year 2022
Property Description
Best views in the building! Don't miss this one of a kind 1 bed, 1 bath home in The Kenwood. Overlooking the beautiful courtyard, enjoy the tree top views from your private balcony. Recently updated, eat-in kitchen with new stainless steel appliances including a gas stove and abundant storage. Bathroom updated with Corian countertops and custom cabinetry. Refinished original parquet floors and freshly painted throughout, move in ready! Bountiful storage in the unit, walk-in closet, linen closet and expansive hall coat closet. Separately deeded parking space and storage unit convey. The Kenwood has 24/7 security in a recently renovated lobby, a state of the art fitness center, outdoor pool, expansive meeting room with a full kitchen, a walking path around the professionally landscaped promenade with two picnic areas complete with grills and seating. Just outside your front door you will find the Capital Crescent Trail, Whole Foods, Downtown Bethesda. Who could ask for more? Westbrook ES, Westland MS and B-CC HS serve the neighborhood. Make 5101 River Road 712 your new home.
Location
State MD
County Montgomery
Zoning R
Rooms
Main Level Bedrooms 1
Interior
Interior Features Kitchen - Table Space, Combination Dining/Living, Floor Plan - Open
Hot Water Natural Gas
Heating Forced Air
Cooling Central A/C
Flooring Wood
Equipment Dishwasher, Disposal, Oven/Range - Gas, Refrigerator
Furnishings No
Fireplace N
Window Features Sliding
Appliance Dishwasher, Disposal, Oven/Range - Gas, Refrigerator
Heat Source Natural Gas
Laundry Common
Exterior
Exterior Feature Balcony
Garage Basement Garage
Garage Spaces 1.0
Parking On Site 1
Utilities Available Cable TV Available
Amenities Available Elevator, Exercise Room, Extra Storage, Party Room, Pool Mem Avail, Pool - Outdoor, Security, Tot Lots/Playground
Waterfront N
Water Access N
View Trees/Woods
Accessibility Elevator, Level Entry - Main, No Stairs
Porch Balcony
Parking Type Attached Garage
Attached Garage 1
Total Parking Spaces 1
Garage Y
Building
Lot Description Backs to Trees, Landscaping, Trees/Wooded
Story 1
Unit Features Hi-Rise 9+ Floors
Sewer Public Sewer
Water Public
Architectural Style Contemporary, Mid-Century Modern
Level or Stories 1
Additional Building Above Grade, Below Grade
New Construction N
Schools
Elementary Schools Westbrook
Middle Schools Westland
High Schools Bethesda-Chevy Chase
School District Montgomery County Public Schools
Others
Pets Allowed N
HOA Fee Include Air Conditioning,Electricity,Ext Bldg Maint,Gas,Heat,Management,Insurance,Sewer,Snow Removal,Trash,Water
Senior Community No
Tax ID 160701961468
Ownership Condominium
Security Features Desk in Lobby,Resident Manager,24 hour security
Acceptable Financing Conventional, Cash, Other
Horse Property N
Listing Terms Conventional, Cash, Other
Financing Conventional,Cash,Other
Special Listing Condition Standard
Read Less
Want to know what your home might be worth? Contact us for a FREE valuation!

Our team is ready to help you sell your home for the highest possible price ASAP

Bought with Christina Miller • Compass






