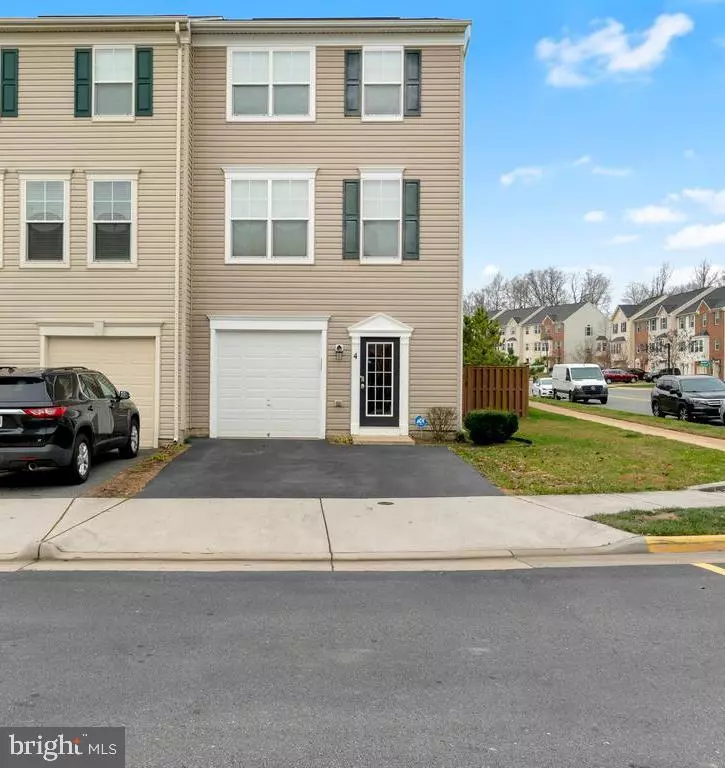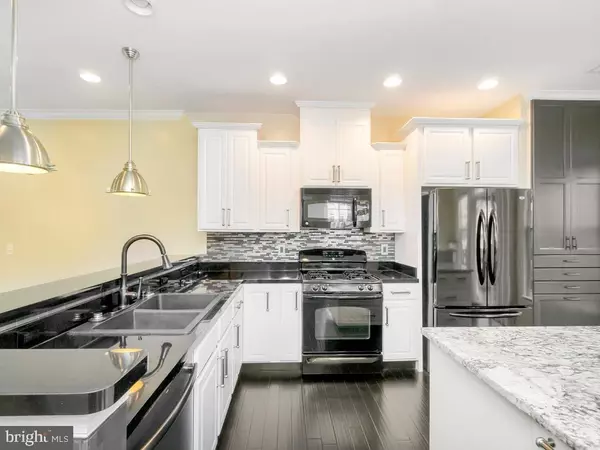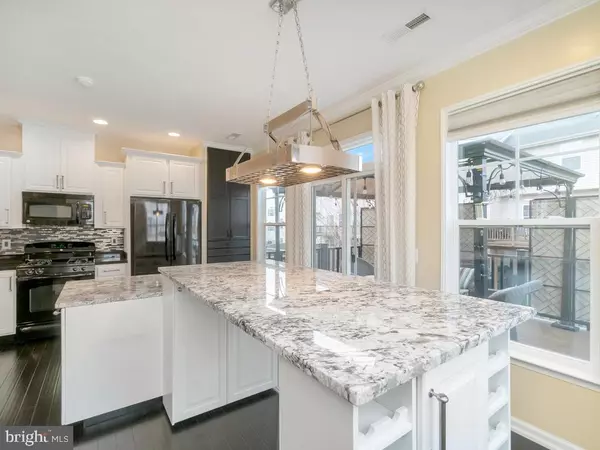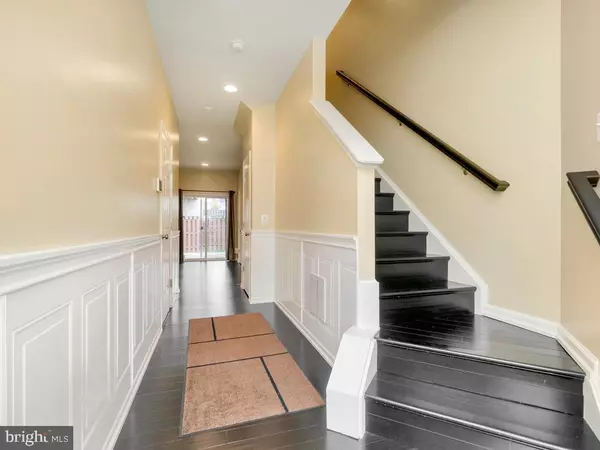$400,000
$430,000
7.0%For more information regarding the value of a property, please contact us for a free consultation.
4 OCALA WAY Stafford, VA 22556
3 Beds
4 Baths
2,040 SqFt
Key Details
Sold Price $400,000
Property Type Townhouse
Sub Type End of Row/Townhouse
Listing Status Sold
Purchase Type For Sale
Square Footage 2,040 sqft
Price per Sqft $196
Subdivision Woodstream
MLS Listing ID VAST2017464
Sold Date 01/27/23
Style Colonial
Bedrooms 3
Full Baths 2
Half Baths 2
HOA Fees $89/mo
HOA Y/N Y
Abv Grd Liv Area 2,040
Originating Board BRIGHT
Year Built 2012
Annual Tax Amount $2,615
Tax Year 2022
Lot Size 2,992 Sqft
Acres 0.07
Property Description
Fall in love with this immaculent end level townhome in the sought after Woodstream Community. This 3 bedroom, 2 full, 2 half baths, home with fully fenced backyard, large deck, and 1 car garage has upgrades galore! First floor features: hardwood flooring throughout, Wainscoting panels in front entranceway, custom half bath, and walkout basement. Head upstairs to the 2nd level: Gourmet kitchen which features: Upgraded kitchen cabinets, with custom island with granite tops, Custom built-in pantry, Upgraded ceramic knee-wall and backsplash, Upgraded lighting: including additional pot lights, pendant lights, island light and ceiling fan, silk granite sink and faucet, custom half bath with granite counter and vessel sink, and custom wall cabinet and mirror. The 3rd level features: Upgraded master bath: granite countertop, ceramic floors, floor to ceiling ceramic shower, custom designed master bedroom closet, additional full bath upgraded with granite countertop, ceramic floors, floor to ceiling ceramic shower. Perfect location just minutes off I95 and the commuter lot.
Location
State VA
County Stafford
Zoning R2
Rooms
Basement Front Entrance, Fully Finished, Garage Access, Heated, Interior Access, Outside Entrance, Walkout Level
Interior
Interior Features Built-Ins, Ceiling Fan(s), Chair Railings, Crown Moldings, Family Room Off Kitchen, Floor Plan - Open, Kitchen - Gourmet, Kitchen - Island, Primary Bath(s), Pantry, Recessed Lighting, Tub Shower, Upgraded Countertops, Walk-in Closet(s), Window Treatments, Wine Storage, Wood Floors
Hot Water Natural Gas
Heating Central
Cooling Central A/C
Flooring Hardwood, Ceramic Tile
Equipment Built-In Microwave, Dishwasher, Disposal, Icemaker, Refrigerator, Stainless Steel Appliances, Washer, Water Heater, Dryer, Oven/Range - Gas
Appliance Built-In Microwave, Dishwasher, Disposal, Icemaker, Refrigerator, Stainless Steel Appliances, Washer, Water Heater, Dryer, Oven/Range - Gas
Heat Source Natural Gas
Laundry Upper Floor, Has Laundry, Dryer In Unit, Washer In Unit
Exterior
Exterior Feature Deck(s)
Parking Features Garage Door Opener, Garage - Front Entry, Inside Access
Garage Spaces 1.0
Fence Fully, Rear
Amenities Available Basketball Courts, Tot Lots/Playground
Water Access N
Roof Type Composite,Shingle
Accessibility None
Porch Deck(s)
Attached Garage 1
Total Parking Spaces 1
Garage Y
Building
Lot Description Rear Yard
Story 3
Foundation Permanent
Sewer Public Sewer
Water Public
Architectural Style Colonial
Level or Stories 3
Additional Building Above Grade, Below Grade
Structure Type Dry Wall
New Construction N
Schools
Middle Schools Shirely C. Heim
High Schools North Stafford
School District Stafford County Public Schools
Others
HOA Fee Include Common Area Maintenance,Parking Fee,Pool(s)
Senior Community No
Tax ID 21Z 3 382
Ownership Fee Simple
SqFt Source Assessor
Special Listing Condition Standard
Read Less
Want to know what your home might be worth? Contact us for a FREE valuation!

Our team is ready to help you sell your home for the highest possible price ASAP

Bought with Wasiu Adedeji • 9ine Real Estate Co.





