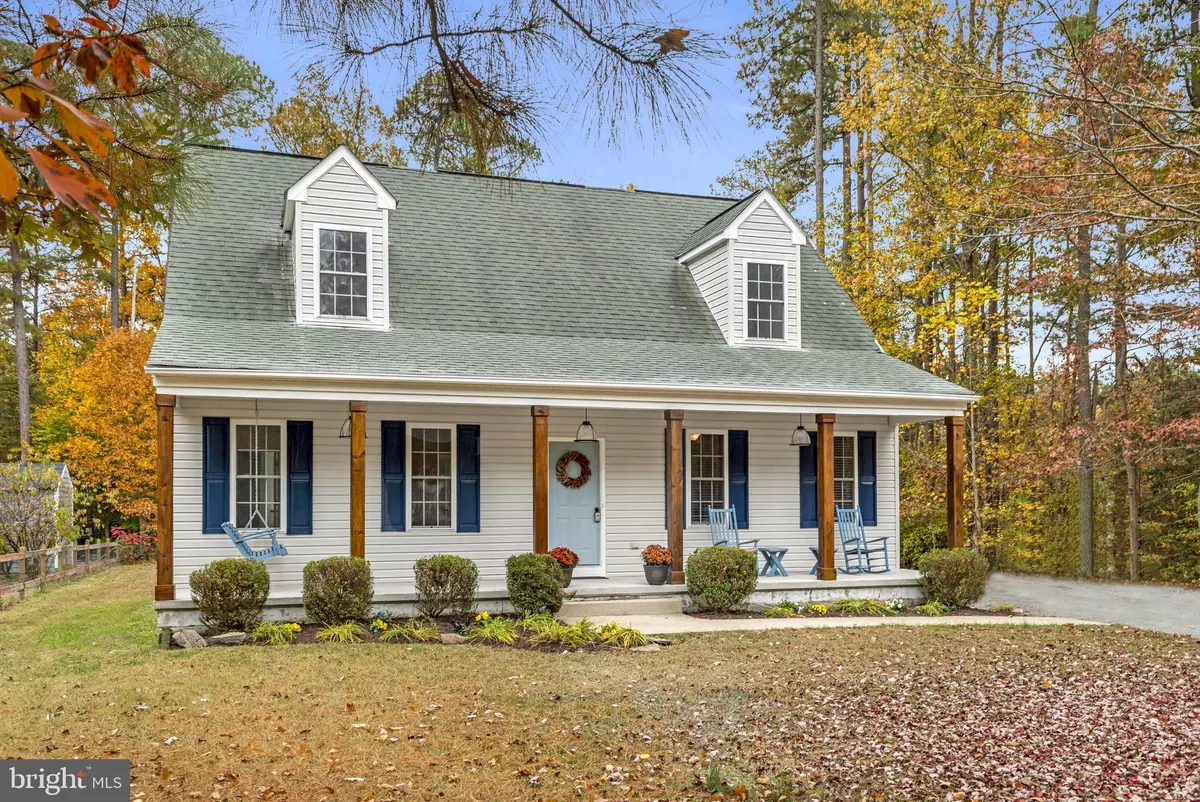$347,500
$360,000
3.5%For more information regarding the value of a property, please contact us for a free consultation.
10 BETSY ROSS CV Ruther Glen, VA 22546
3 Beds
3 Baths
1,881 SqFt
Key Details
Sold Price $347,500
Property Type Single Family Home
Sub Type Detached
Listing Status Sold
Purchase Type For Sale
Square Footage 1,881 sqft
Price per Sqft $184
Subdivision Lake Caroline
MLS Listing ID VACV2003004
Sold Date 01/27/23
Style Cape Cod
Bedrooms 3
Full Baths 2
Half Baths 1
HOA Fees $125/ann
HOA Y/N Y
Abv Grd Liv Area 1,881
Originating Board BRIGHT
Year Built 2004
Annual Tax Amount $1,610
Tax Year 2022
Lot Size 0.310 Acres
Acres 0.31
Property Description
This gorgeous 3 bedroom, 2.5 bath renovated Cape Cod home is a must see! A two minute walk to the boat slip and the lake, tucked away on a quiet cul de sac in sought after gated community of Lake Caroline. The front porch welcomes all visitors and provide the perfect place to watch the fall leaves change. With a neighbor to the left and woods to the right, this property provides the perfect blend of privacy and. community. The family room with fireplace has numerous windows that bring in lots of natural light. New LVP flooring flows throughout this home. A beautiful updated kitchen features new butcher block counter tops and all new stainless steel appliances. The eat-in area with large windows and double glass back door gives this home an open feel and is perfect for casual dining . The powder room features new vanity and toilet and new luxury vinyl flooring. The extra large laundry room is on the main level and boast beautiful new tile flooring. It is rare to find a primary bedroom/ owners suite located on the main floor. It features two closets and new vinyl floors flow into this room. The ensuite luxury bath has newly tiled floors, a double vanity, large soaking tub and tiled standup shower. The upper level features LVP flooring throughout, an open recreation room and two spacious bedrooms on each end. The renovated upstairs bathroom with new vanity and tiled flooring rounds out the this home. New A/C unit and condenser. This gated community offers 24 hour security, community beaches, pool, playgrounds, boat slips, and so much more. Owner is a licensed real estate agent.
Location
State VA
County Caroline
Zoning R1
Direction West
Rooms
Other Rooms Primary Bedroom, Bedroom 3, Family Room, Laundry, Recreation Room, Primary Bathroom, Half Bath
Main Level Bedrooms 1
Interior
Interior Features Attic, Ceiling Fan(s), Combination Kitchen/Dining, Entry Level Bedroom, Family Room Off Kitchen, Floor Plan - Open, Kitchen - Eat-In, Soaking Tub, Walk-in Closet(s)
Hot Water Electric
Heating Heat Pump(s)
Cooling Central A/C
Flooring Luxury Vinyl Plank, Tile/Brick
Fireplaces Number 1
Fireplaces Type Gas/Propane
Equipment Built-In Microwave, Oven/Range - Electric, ENERGY STAR Dishwasher, ENERGY STAR Refrigerator
Fireplace Y
Window Features Double Pane,Screens
Appliance Built-In Microwave, Oven/Range - Electric, ENERGY STAR Dishwasher, ENERGY STAR Refrigerator
Heat Source Electric
Laundry Main Floor
Exterior
Utilities Available Electric Available
Water Access N
View Garden/Lawn, Trees/Woods, Street
Accessibility None
Garage N
Building
Story 2
Foundation Crawl Space
Sewer On Site Septic
Water Public
Architectural Style Cape Cod
Level or Stories 2
Additional Building Above Grade, Below Grade
New Construction N
Schools
School District Caroline County Public Schools
Others
HOA Fee Include Recreation Facility,Pool(s)
Senior Community No
Tax ID 67A6-1-2049
Ownership Fee Simple
SqFt Source Estimated
Acceptable Financing Cash, Conventional, FHA, VA
Listing Terms Cash, Conventional, FHA, VA
Financing Cash,Conventional,FHA,VA
Special Listing Condition Standard
Read Less
Want to know what your home might be worth? Contact us for a FREE valuation!

Our team is ready to help you sell your home for the highest possible price ASAP

Bought with Benjamin D Heisler • Pearson Smith Realty, LLC

