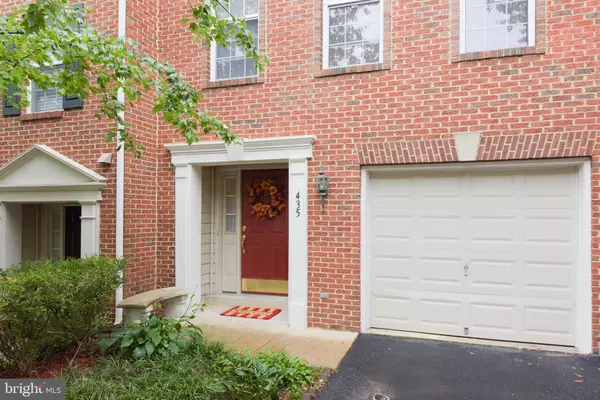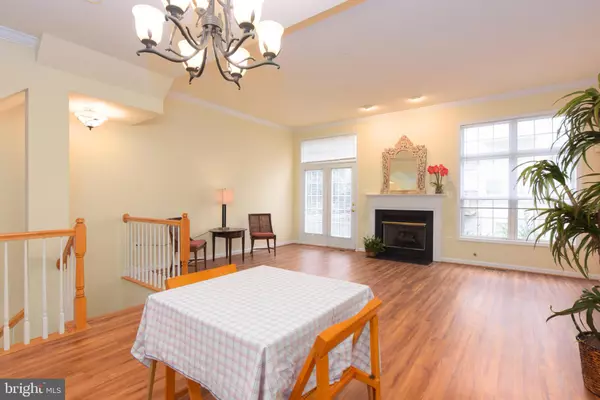$595,000
$599,000
0.7%For more information regarding the value of a property, please contact us for a free consultation.
435 STANTON PL Alexandria, VA 22304
3 Beds
3 Baths
1,981 SqFt
Key Details
Sold Price $595,000
Property Type Townhouse
Sub Type Interior Row/Townhouse
Listing Status Sold
Purchase Type For Sale
Square Footage 1,981 sqft
Price per Sqft $300
Subdivision Kensington Courts
MLS Listing ID VAAX2018032
Sold Date 01/27/23
Style Colonial
Bedrooms 3
Full Baths 2
Half Baths 1
HOA Fees $153/mo
HOA Y/N Y
Abv Grd Liv Area 1,981
Originating Board BRIGHT
Year Built 1999
Annual Tax Amount $5,881
Tax Year 2022
Lot Size 1,495 Sqft
Acres 0.03
Property Description
NEW PRICE making this garage townhome even more affordable. Rates have dropped-have you checked in with your lender? Unbeatable location with I95/495 and I395 commuting. Van Dorn Metro Blue line a walkable 1.1 miles away. Visit a new Wegmans Carlyle-Alexandria as well as many other West End Alexandria shopping and dining options so close. Almost 2,000 sq ft with high ceilings and light-filled rooms. Three levels of flexible spaces. Ready now with fresh paint, flooring and carpet replacement-easy to move in and be settled for the new year. Granite and stainless steel kitchen. Gas fireplace with heatilator to keep you toasty this winter. Check out near by Bren Mar Recreation Association memberships for pool, tennis and more. Ride Alexandria's free DASH bus service to Old Town Alexandria and throughout the city, closest Metro & Dash bus stop around the corner at Edsall and S. Whiting St. Reagan National Airport 8.5 miles away. Nearby Landmark Mall to become the new INOVA Alexandria Hospital site.
Location
State VA
County Alexandria City
Zoning RC
Rooms
Other Rooms Living Room, Dining Room, Primary Bedroom, Bedroom 2, Bedroom 3, Kitchen, Family Room, Bathroom 1, Primary Bathroom
Interior
Interior Features Attic, Breakfast Area, Ceiling Fan(s), Combination Dining/Living, Crown Moldings, Floor Plan - Open, Kitchen - Eat-In, Kitchen - Island, Kitchen - Table Space, Pantry, Primary Bath(s), Recessed Lighting, Soaking Tub, Stall Shower, Tub Shower, Upgraded Countertops, Walk-in Closet(s), Window Treatments, Wood Floors
Hot Water Natural Gas
Heating Programmable Thermostat, Forced Air
Cooling Ceiling Fan(s), Central A/C, Roof Mounted, Programmable Thermostat
Fireplaces Number 1
Fireplaces Type Fireplace - Glass Doors, Heatilator, Gas/Propane, Mantel(s)
Equipment Dishwasher, Disposal, Dryer - Front Loading, Exhaust Fan, Icemaker, Microwave, Oven - Self Cleaning, Oven/Range - Gas, Range Hood, Refrigerator, Stainless Steel Appliances, Stove, Washer, Water Heater
Fireplace Y
Window Features Double Pane,Screens,Transom
Appliance Dishwasher, Disposal, Dryer - Front Loading, Exhaust Fan, Icemaker, Microwave, Oven - Self Cleaning, Oven/Range - Gas, Range Hood, Refrigerator, Stainless Steel Appliances, Stove, Washer, Water Heater
Heat Source Natural Gas
Laundry Lower Floor, Washer In Unit, Dryer In Unit
Exterior
Parking Features Garage - Front Entry, Garage Door Opener
Garage Spaces 2.0
Water Access N
Accessibility None
Attached Garage 1
Total Parking Spaces 2
Garage Y
Building
Story 3
Foundation Slab
Sewer Public Sewer
Water Public
Architectural Style Colonial
Level or Stories 3
Additional Building Above Grade, Below Grade
New Construction N
Schools
Elementary Schools Samuel W. Tucker
Middle Schools Francis C Hammond
High Schools T.C. Williams
School District Alexandria City Public Schools
Others
Pets Allowed Y
Senior Community No
Tax ID 50655890
Ownership Fee Simple
SqFt Source Assessor
Horse Property N
Special Listing Condition Standard
Pets Allowed Case by Case Basis
Read Less
Want to know what your home might be worth? Contact us for a FREE valuation!

Our team is ready to help you sell your home for the highest possible price ASAP

Bought with Trey E Grooms • EXP Realty, LLC





