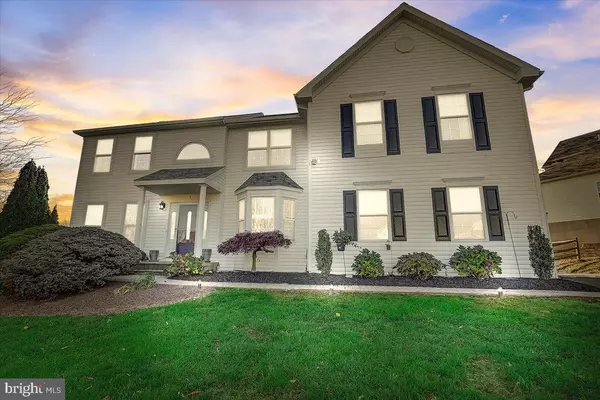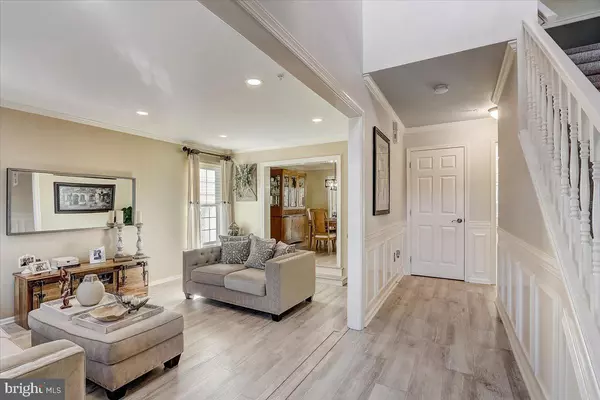$747,000
$759,990
1.7%For more information regarding the value of a property, please contact us for a free consultation.
973 HICKORY RIDGE DR Chalfont, PA 18914
4 Beds
4 Baths
4,102 SqFt
Key Details
Sold Price $747,000
Property Type Single Family Home
Sub Type Detached
Listing Status Sold
Purchase Type For Sale
Square Footage 4,102 sqft
Price per Sqft $182
Subdivision Hickory Ridge
MLS Listing ID PABU2039544
Sold Date 01/27/23
Style Colonial
Bedrooms 4
Full Baths 2
Half Baths 2
HOA Y/N N
Abv Grd Liv Area 3,102
Originating Board BRIGHT
Year Built 1999
Annual Tax Amount $8,057
Tax Year 2022
Lot Size 0.360 Acres
Acres 0.36
Lot Dimensions 127.00 x
Property Description
HOME WAS UNDER CONTRACT BUT BUYERS DID NOT HAVE THE FINANCIAL MEANS AND TERMINATED. Presenting 973 Hickory Ridge! A classic Colonial with upgrades galore, nestled in the simply stunning Hickory Ridge development in Warrington Township. 973 Hickory Ridge boasts 4 Bedrooms, 4 Bathrooms, over 4,000 SQ FT of finished space, an Office, a Sunroom, a giant Basement, renovations and updates to the Kitchen, Bathrooms and Living Spaces and a fabulous resort style Pool. This beautiful home has the perfect combination of open, shared spaces as well as warm, luxurious nooks. In the past two years alone, the current owners have poured their love and resources into the home, including a new ROOF, new AIR CONDITIONER, remodeled Kitchen, stunning LVP flooring throughout main living level, renovated Powder Room, new carpets, fresh paint throughout, new garage doors, and a new pool liner/hardware making the pool like new. Arriving at the fabulous corner property and heading inside, your friends and family will be greeted by the bright and cheerful two-story Foyer, complete with classic wainscoting. Off to the left is the stunning formal Living Room and to the right, your bonus room - currently being used as generously sized a Home Office. The formal Dining Room is perfectly situated between the Living Room and gorgeous kitchen, providing for both effortless entertaining as well as easy, everyday living. Right off of the Dining Room is the absolutely perfect Sunroom, boasting incredible light and ready to provide you with hours of relaxation, reading, coffee drinking or even "Peletoning". The large and bright eat-in Kitchen is an absolute dream, combining on-trend elements nicely, with timeless must-haves. The Kitchen boasts stainless steel appliances, an abundance of modern Cambria Quartz countertop space and cabinets, contemporary lighting and a fabulous Barn door leading to the Pantry. Walk past the Breakfast area and the glass doors leading to the rear Deck and you enter the soaring two-story Family Room, complete with a stone floor-to-ceiling Fireplace. This heart of the home is just perfect! The Mudroom and Powder Room complete the first floor. The upper level features a desirable layout, with the Primary Suite on one side and the three additional bedroom on the other. The spacious Primary Suite offers a sitting area, custom walk in closet and beautiful en suite Bathroom with an oversized Shower, modern jetted soaking Tub, and a huge double vanity with an abundance of storage. This serene space will truly be your refuge at the end of a busy day! The upper level is completed by the three additional bedrooms, all of a large size & a full hall Bathroom. The huge Basement offers another 1,000 square feet of finished space and 500 square feet of unfinished space. The Basement delivers multiple zones including another Family Room, MULTIPLE MASSIVE storage areas that you need to experience for yourself, a half Bathroom, and large Laundry Room. With updated electric and lighting throughout the inside and outside of the home, 973 Hickory is truly move in ready and indeed ready for you to enjoy! Speaking of outside, come Spring and Summertime, you will be the envy of all of your friends with your like new saltwater, in-ground Pool, surrounded by an elevated Deck, Patio, covered Pergola and storage Shed. Make sure you see the photos of the pool from the warmer months! This Bucks County corner lot home, in Central Bucks School District, is truly a gem and offers the buyer the perfect mix of proximity to green space and modern convenience. Close to Route 202, tons of shopping and dining, Peace Valley Park, Doylestown, New Hope, Washington Crossing and so much more, the home is waiting for you to make it your own. Vacant and set to Go and Show. Schedule your showing today!
Location
State PA
County Bucks
Area Warrington Twp (10150)
Zoning PRD
Rooms
Basement Full
Interior
Interior Features Primary Bath(s), Kitchen - Island, Butlers Pantry, Ceiling Fan(s), Sprinkler System, Air Filter System, Water Treat System, Dining Area, Attic, Breakfast Area, Built-Ins, Carpet, Combination Kitchen/Living, Family Room Off Kitchen, Floor Plan - Open, Formal/Separate Dining Room, Pantry, Recessed Lighting, Soaking Tub, Stall Shower, Store/Office, Tub Shower, Upgraded Countertops, Walk-in Closet(s), Crown Moldings, Window Treatments
Hot Water Natural Gas
Heating Forced Air
Cooling Central A/C
Flooring Carpet, Ceramic Tile, Luxury Vinyl Plank
Fireplaces Number 1
Fireplaces Type Stone
Equipment Dishwasher, Disposal, Energy Efficient Appliances, Built-In Microwave, Dryer, Extra Refrigerator/Freezer, Freezer, Icemaker, Oven/Range - Gas, Refrigerator, Stainless Steel Appliances, Water Heater, Water Conditioner - Owned, Washer
Fireplace Y
Appliance Dishwasher, Disposal, Energy Efficient Appliances, Built-In Microwave, Dryer, Extra Refrigerator/Freezer, Freezer, Icemaker, Oven/Range - Gas, Refrigerator, Stainless Steel Appliances, Water Heater, Water Conditioner - Owned, Washer
Heat Source Natural Gas
Laundry Basement
Exterior
Exterior Feature Deck(s), Patio(s)
Garage Inside Access, Garage Door Opener
Garage Spaces 8.0
Fence Other
Utilities Available Cable TV Available, Electric Available, Natural Gas Available, Sewer Available, Water Available
Waterfront N
Water Access N
Roof Type Shingle
Accessibility None
Porch Deck(s), Patio(s)
Attached Garage 2
Total Parking Spaces 8
Garage Y
Building
Lot Description Corner, Front Yard, Rear Yard, SideYard(s)
Story 3
Foundation Permanent
Sewer Public Sewer
Water Public
Architectural Style Colonial
Level or Stories 3
Additional Building Above Grade, Below Grade
Structure Type Cathedral Ceilings
New Construction N
Schools
Elementary Schools Mill Creek
Middle Schools Unami
High Schools Central Bucks High School South
School District Central Bucks
Others
Pets Allowed Y
Senior Community No
Tax ID 50-044-033
Ownership Fee Simple
SqFt Source Estimated
Security Features Security System
Acceptable Financing Conventional, VA, Cash
Listing Terms Conventional, VA, Cash
Financing Conventional,VA,Cash
Special Listing Condition Standard
Pets Description No Pet Restrictions
Read Less
Want to know what your home might be worth? Contact us for a FREE valuation!

Our team is ready to help you sell your home for the highest possible price ASAP

Bought with Karen Langsfeld • Compass RE






