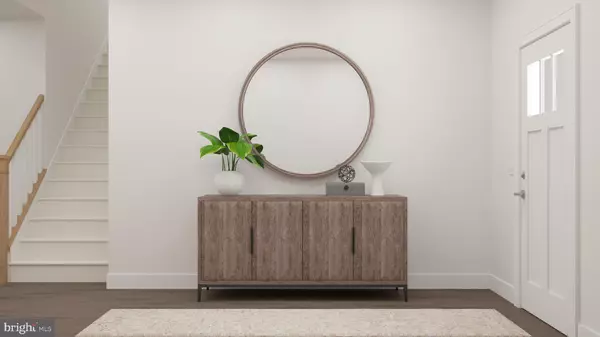$699,990
$709,900
1.4%For more information regarding the value of a property, please contact us for a free consultation.
37 LADBROKE DR Exton, PA 19341
4 Beds
4 Baths
3,756 SqFt
Key Details
Sold Price $699,990
Property Type Single Family Home
Sub Type Twin/Semi-Detached
Listing Status Sold
Purchase Type For Sale
Square Footage 3,756 sqft
Price per Sqft $186
Subdivision None Available
MLS Listing ID PACT2033394
Sold Date 12/29/22
Style Carriage House
Bedrooms 4
Full Baths 3
Half Baths 1
HOA Fees $137/mo
HOA Y/N Y
Abv Grd Liv Area 2,788
Originating Board BRIGHT
Year Built 2022
Annual Tax Amount $9,262
Tax Year 2022
Property Description
**Biggest savings of the year happening NOW at Exton Grove** Welcome to Exton Grove! Lennar's newest Chester County community featuring 5 impressive carriage-style floorplans. You need to come see why the Hudson has become a quick fan favorite! This home offers ample space & flexibility for the way you want to live. A large great room adjacent to the kitchen allows for great entertaining, watching the kids while you make dinner, or just enjoying your favorite show while you work or relax from your large kitchen island. Upstairs, there is laundry for convenience, a peaceful primary bedroom and en suite and 3 generously sized secondary bedrooms. This particular home has a FINISHED BASEMENT adding over 900 square feet of finished living as well as a FULL bathroom. Make your appointment today and come see what all the buzz is about!
Location
State PA
County Chester
Area West Whiteland Twp (10341)
Zoning R
Rooms
Basement Poured Concrete
Interior
Hot Water Natural Gas
Heating Forced Air
Cooling Central A/C
Flooring Carpet, Ceramic Tile, Engineered Wood
Heat Source Natural Gas
Exterior
Garage Garage - Front Entry
Garage Spaces 2.0
Waterfront N
Water Access N
Roof Type Architectural Shingle
Accessibility None
Parking Type Attached Garage
Attached Garage 2
Total Parking Spaces 2
Garage Y
Building
Story 2
Foundation Concrete Perimeter
Sewer Public Sewer
Water Public
Architectural Style Carriage House
Level or Stories 2
Additional Building Above Grade, Below Grade
New Construction Y
Schools
Elementary Schools Exton
Middle Schools Fuggett
High Schools West Chester East
School District West Chester Area
Others
Senior Community No
Tax ID NO TAX RECORD
Ownership Fee Simple
SqFt Source Estimated
Special Listing Condition Standard
Read Less
Want to know what your home might be worth? Contact us for a FREE valuation!

Our team is ready to help you sell your home for the highest possible price ASAP

Bought with Shanta D Aitha • United Real Estate






