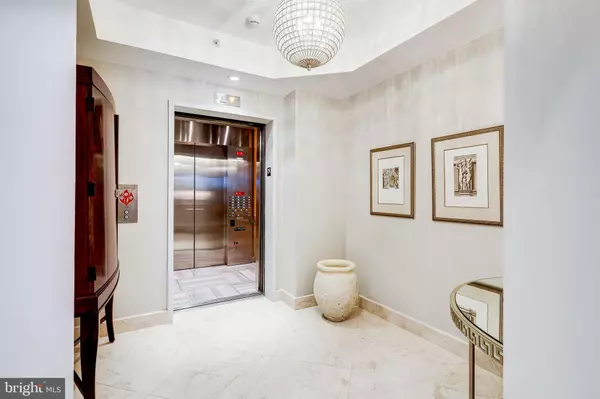$1,100,000
$1,250,000
12.0%For more information regarding the value of a property, please contact us for a free consultation.
1881 N NASH ST #201 Arlington, VA 22209
2 Beds
2 Baths
1,754 SqFt
Key Details
Sold Price $1,100,000
Property Type Condo
Sub Type Condo/Co-op
Listing Status Sold
Purchase Type For Sale
Square Footage 1,754 sqft
Price per Sqft $627
Subdivision Turnberry Tower
MLS Listing ID VAAR2021620
Sold Date 01/20/23
Style Unit/Flat,Transitional
Bedrooms 2
Full Baths 2
Condo Fees $1,435/mo
HOA Y/N N
Abv Grd Liv Area 1,754
Originating Board BRIGHT
Year Built 2009
Annual Tax Amount $12,205
Tax Year 2022
Property Description
The ultimate in luxury and location is Turnberry Tower. An iconic address with 24-hour concierge and world class amenities, just steps to the metro and Georgetown. This sought after 2 bedroom floor plan lives large with a private elevator from lobby to your foyer. It is furnished and move-in ready. The seller, a designer, has recently installed quality, comfortable and timeless pieces specifically chosen for this spacious model. These furnishings are for sale. The home features Subzero and Miele appliances, Snaidero cabinets and over $45k in new custom cabinetry, light fixtures, USB charger receptacles, tile, mirrored glass walls, window treatments, 3 spray shower head in primary bath and fixtures in 2nd bath. The floor to ceiling windows and sliding doors with automatic shades open to 314 sq feet of outdoor living space. The primary bedroom can hold a king size bed and sitting area. It opens to the balcony and has 2 walk in closets and large bath with soaking tub and glass-enclosed shower. The 2nd bedroom with full bath has a queen bed plus custom built-ins for at home office and also opens to balcony. Gorgeous white marble and custom rugs, tray ceilings, custom cabinetry, millwork and designer finishes are found throughout. The unit also includes an extended assigned parking space plus valet parking and private storage in the garage. All this with world class amenities, health and fitness center, pool and concierge. Unbeatable location and a luxurious unit is ready for new owner.
Location
State VA
County Arlington
Zoning C-O-ROSSLY
Rooms
Other Rooms Living Room, Dining Room, Primary Bedroom, Bedroom 2, Kitchen, Foyer, Laundry, Bathroom 2, Primary Bathroom
Main Level Bedrooms 2
Interior
Interior Features Breakfast Area, Built-Ins, Elevator, Entry Level Bedroom, Floor Plan - Open, Kitchen - Gourmet, Primary Bath(s), Recessed Lighting, Upgraded Countertops, WhirlPool/HotTub, Window Treatments, Wood Floors, Combination Dining/Living, Crown Moldings, Dining Area, Family Room Off Kitchen, Kitchen - Island, Kitchen - Table Space, Soaking Tub, Sprinkler System, Walk-in Closet(s)
Hot Water Electric
Heating Heat Pump(s)
Cooling Central A/C
Flooring Marble
Equipment Cooktop, Dishwasher, Disposal, Dryer, Washer, Energy Efficient Appliances, Exhaust Fan, Icemaker, Microwave, Oven - Wall, Oven/Range - Gas, Range Hood, Refrigerator, Commercial Range
Furnishings Yes
Fireplace N
Window Features ENERGY STAR Qualified,Insulated,Low-E,Screens,Triple Pane
Appliance Cooktop, Dishwasher, Disposal, Dryer, Washer, Energy Efficient Appliances, Exhaust Fan, Icemaker, Microwave, Oven - Wall, Oven/Range - Gas, Range Hood, Refrigerator, Commercial Range
Heat Source Electric
Laundry Dryer In Unit, Washer In Unit
Exterior
Exterior Feature Balcony
Garage Covered Parking, Underground, Garage Door Opener, Inside Access, Oversized
Garage Spaces 1.0
Utilities Available Cable TV Available
Amenities Available Bar/Lounge, Concierge, Exercise Room, Hot tub, Meeting Room, Party Room, Pool - Indoor, Security, Elevator, Extra Storage, Fitness Center, Reserved/Assigned Parking
Waterfront N
Water Access N
View City, Panoramic
Accessibility 32\"+ wide Doors, 36\"+ wide Halls, Doors - Lever Handle(s)
Porch Balcony
Total Parking Spaces 1
Garage Y
Building
Story 1
Unit Features Hi-Rise 9+ Floors
Sewer Public Sewer
Water Public
Architectural Style Unit/Flat, Transitional
Level or Stories 1
Additional Building Above Grade, Below Grade
Structure Type 9'+ Ceilings,Tray Ceilings
New Construction N
Schools
School District Arlington County Public Schools
Others
Pets Allowed Y
HOA Fee Include Gas,Pool(s),Recreation Facility,Trash,Water,Common Area Maintenance
Senior Community No
Tax ID 16-022-005
Ownership Condominium
Security Features 24 hour security,Desk in Lobby,Doorman,Resident Manager,Smoke Detector,Exterior Cameras,Fire Detection System
Acceptable Financing Cash, Conventional, VA
Listing Terms Cash, Conventional, VA
Financing Cash,Conventional,VA
Special Listing Condition Standard
Pets Description Cats OK, Dogs OK
Read Less
Want to know what your home might be worth? Contact us for a FREE valuation!

Our team is ready to help you sell your home for the highest possible price ASAP

Bought with Phyllis G Patterson • TTR Sotheby's International Realty






