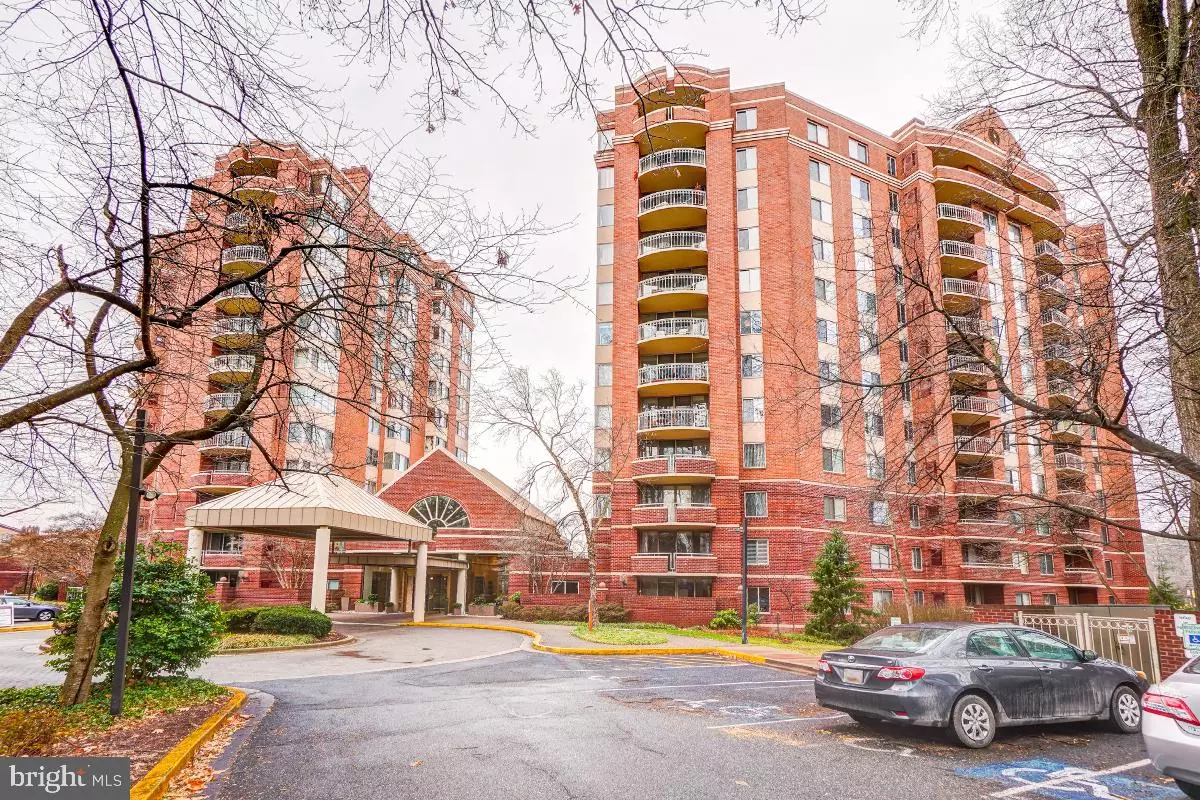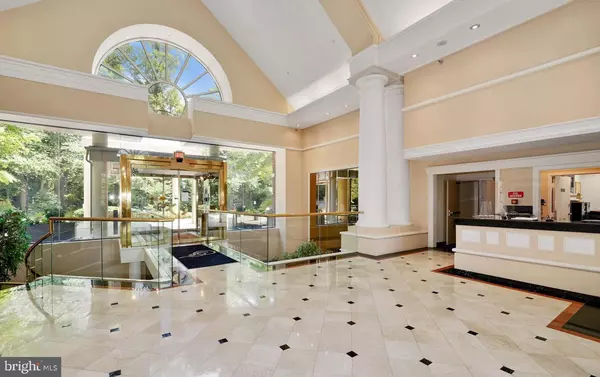$290,000
$300,000
3.3%For more information regarding the value of a property, please contact us for a free consultation.
5802 NICHOLSON LN #405 Rockville, MD 20852
1 Bed
1 Bath
735 SqFt
Key Details
Sold Price $290,000
Property Type Condo
Sub Type Condo/Co-op
Listing Status Sold
Purchase Type For Sale
Square Footage 735 sqft
Price per Sqft $394
Subdivision The Fallswood Codm
MLS Listing ID MDMC2078934
Sold Date 01/18/23
Style Contemporary
Bedrooms 1
Full Baths 1
Condo Fees $760/mo
HOA Y/N N
Abv Grd Liv Area 735
Originating Board BRIGHT
Year Built 1985
Annual Tax Amount $2,508
Tax Year 2022
Property Description
Rarely offered One Bedroom/One Bathroom Unit in the well-located Fallswood Condominium boasts amazing amenities and lifestyle at this price! This fourth floor condo boasts large windows and sliding glass door to a sizable terrace balcony brings in fantastic natural light. The primary bedroom with ensuite bath has a nice alcove for a desk for your home office tasks with a view of the outdoors, and a very nicely sized walk-in closet. The kitchen is updated with stainless-steel appliances, beautiful cabinetry and granite countertops. Convenient washer and dryer are in the unit. This unit scores extremely high on walkability and amenities! Walk to Whole Foods, Starbucks, Pike and Rose, shops, Movie theater and restaurants. You are a short drive away from Wildwood shopping center, Balducci, Trader's joe, Harris Teeters, Safeway, 24 hours Giant, music center at Strathmore and much more. Everything you need is here in this building! Amenities include 24-hour front desk concierge, gated security, large outdoor pool, fitness center, huge sun deck, party room, shared library room, illuminated Tennis court (Pickle Ball Coming Soon!), BBQ grills, inside space for parking bikes, Amazon Hub, library, on site management and more. To top it off, there is a separately deeded assigned parking space and a designated storage space on the terrace level! It's difficult to find such amazing amenities at this price in walkable Rockville!
Location
State MD
County Montgomery
Zoning TSR
Rooms
Main Level Bedrooms 1
Interior
Interior Features Built-Ins, Carpet, Combination Dining/Living, Dining Area, Kitchen - Country, Tub Shower, Upgraded Countertops, Walk-in Closet(s)
Hot Water Electric
Heating Heat Pump(s)
Cooling Central A/C
Flooring Carpet, Ceramic Tile
Equipment Built-In Microwave, Dishwasher, Disposal, Oven/Range - Electric, Refrigerator, Stainless Steel Appliances
Furnishings No
Fireplace N
Window Features Double Pane
Appliance Built-In Microwave, Dishwasher, Disposal, Oven/Range - Electric, Refrigerator, Stainless Steel Appliances
Heat Source Electric
Laundry Washer In Unit, Dryer In Unit
Exterior
Exterior Feature Balcony
Garage Covered Parking
Garage Spaces 1.0
Parking On Site 1
Amenities Available Billiard Room, Common Grounds, Concierge, Elevator, Exercise Room, Extra Storage, Gated Community, Library, Meeting Room, Party Room, Picnic Area, Pool - Outdoor, Swimming Pool, Tennis Courts
Waterfront N
Water Access N
View Trees/Woods, City
Accessibility Elevator
Porch Balcony
Parking Type Parking Garage
Total Parking Spaces 1
Garage Y
Building
Story 1
Unit Features Hi-Rise 9+ Floors
Sewer Public Sewer
Water Public
Architectural Style Contemporary
Level or Stories 1
Additional Building Above Grade, Below Grade
Structure Type Dry Wall
New Construction N
Schools
Elementary Schools Garrett Park
Middle Schools Tilden
High Schools Walter Johnson
School District Montgomery County Public Schools
Others
Pets Allowed Y
HOA Fee Include Water,Snow Removal,Common Area Maintenance,Ext Bldg Maint,Lawn Maintenance,Management,Recreation Facility,Reserve Funds,Sauna,Security Gate,Trash
Senior Community No
Tax ID 160402545257
Ownership Condominium
Security Features Main Entrance Lock
Acceptable Financing Cash, Conventional, FHA, VA
Horse Property N
Listing Terms Cash, Conventional, FHA, VA
Financing Cash,Conventional,FHA,VA
Special Listing Condition Standard
Pets Description Number Limit, Size/Weight Restriction
Read Less
Want to know what your home might be worth? Contact us for a FREE valuation!

Our team is ready to help you sell your home for the highest possible price ASAP

Bought with Litsa Laddbush • Redfin Corp





