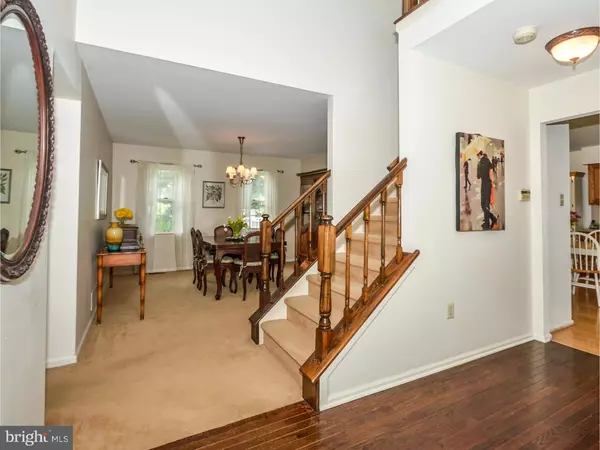$333,000
$339,900
2.0%For more information regarding the value of a property, please contact us for a free consultation.
1859 TRAILS END PL Ambler, PA 19002
3 Beds
2 Baths
2,200 SqFt
Key Details
Sold Price $333,000
Property Type Single Family Home
Sub Type Detached
Listing Status Sold
Purchase Type For Sale
Square Footage 2,200 sqft
Price per Sqft $151
Subdivision Dublin Mdws
MLS Listing ID 1003478963
Sold Date 12/12/16
Style Colonial
Bedrooms 3
Full Baths 2
HOA Fees $53/qua
HOA Y/N Y
Abv Grd Liv Area 2,200
Originating Board TREND
Year Built 1988
Annual Tax Amount $8,872
Tax Year 2016
Lot Size 9,549 Sqft
Acres 0.22
Lot Dimensions 46
Property Description
This property is priced thousands under market value because it needs some updating. This is a is an INCREDIBLE VALUE not to be missed! Almost impossible to find a SINGLE FAMILY HOME in UPPER DUBLIN TWP at this price and in a neighborhood as FABULOUS as this! Instant Equity and Motivated Seller in desirable Dublin Meadows. Homeowner recently had property reassessed, TAXES WILL BE REDUCED as of 1/1/17. Open and airy, this is a 3 Bedroom, 2 Bath, with a MAIN LEVEL MASTER SUITE! A SINGLE FAMILY HOME for the price of a town house! This lovely MAPLE GLEN HOME located in a CUL-DE-SAC features foyer with hardwood floor and double coat closet. Spacious eat-in kitchen with all BRAND NEW STAINLESS STEEL appliances and NEW counter-tops. Full pantry, laundry with shelving, and two car garage. The kitchen boasts an open floor plan to the comfortable family room with upgraded lighting. Sliding glass doors lead to the large newer deck. The roomy dining room has a double window and beautiful chandelier. Spacious sunlit living room with VAULTED CEILING, FIREPLACE with mantle, and side door access to patio. FIRST FLOOR MASTER BEDROOM SUITE features his/hers closets, full Spa-like bath with SOAKING TUB, ceramic tile floor and stall shower. Second level offers 2 generous sized bedrooms with BRAND NEW CARPET and double windows, a full bathroom and a LOFT/STUDY AREA perfect for students or a home office. Enormous full basement- terrific for storage, play, game and fitness rooms! Enjoy cool summer nights on the NEWER (maintenance free) TREX DECK overlooking mature trees. This charming HOME is loaded with features such as gas heat,(heater new in 2014),fresh paint, security system , 2 Car side entry Garage with key-less entry, installed electric pet fence, and professional landscaping! Award Winning Upper Dublin School District! Convenient to major routes (Turnpike, 309, 611), shops, restaurants, parks, schools, 2 Train Stations and revitalized, historic downtown Ambler. This enchanting HOME is located in a sensational neighborhood graced with sidewalks and walking trails.***MOTIVATED SELLER!***Do NOT miss this opportunity to make this your "HOME SWEET HOME!"
Location
State PA
County Montgomery
Area Upper Dublin Twp (10654)
Zoning MRD
Rooms
Other Rooms Living Room, Dining Room, Primary Bedroom, Bedroom 2, Kitchen, Family Room, Bedroom 1, Other
Basement Full, Unfinished
Interior
Interior Features Primary Bath(s), Butlers Pantry, Stall Shower, Kitchen - Eat-In
Hot Water Electric
Heating Gas, Forced Air
Cooling Central A/C
Flooring Wood, Fully Carpeted, Tile/Brick
Fireplaces Number 1
Fireplaces Type Brick
Equipment Built-In Range, Oven - Self Cleaning, Dishwasher, Refrigerator, Disposal, Built-In Microwave
Fireplace Y
Appliance Built-In Range, Oven - Self Cleaning, Dishwasher, Refrigerator, Disposal, Built-In Microwave
Heat Source Natural Gas
Laundry Main Floor
Exterior
Exterior Feature Deck(s)
Garage Inside Access, Garage Door Opener
Garage Spaces 5.0
Utilities Available Cable TV
Waterfront N
Water Access N
Roof Type Pitched,Shingle
Accessibility None
Porch Deck(s)
Parking Type Driveway, Attached Garage, Other
Attached Garage 2
Total Parking Spaces 5
Garage Y
Building
Lot Description Cul-de-sac, Level, Front Yard, Rear Yard, SideYard(s)
Story 2
Foundation Concrete Perimeter
Sewer Public Sewer
Water Public
Architectural Style Colonial
Level or Stories 2
Additional Building Above Grade
Structure Type Cathedral Ceilings,9'+ Ceilings
New Construction N
Schools
Elementary Schools Jarrettown
Middle Schools Sandy Run
High Schools Upper Dublin
School District Upper Dublin
Others
HOA Fee Include Common Area Maintenance
Senior Community No
Tax ID 54-00-15776-208
Ownership Fee Simple
Read Less
Want to know what your home might be worth? Contact us for a FREE valuation!

Our team is ready to help you sell your home for the highest possible price ASAP

Bought with Babaria Ghanshyam • Equity Pennsylvania Real Estate






