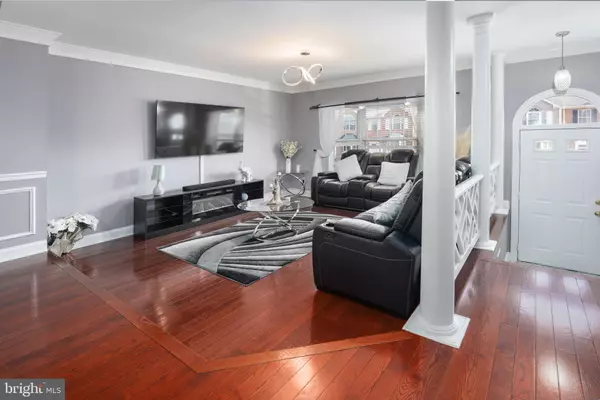$529,000
$529,000
For more information regarding the value of a property, please contact us for a free consultation.
21061 VIEW GLASS TER Sterling, VA 20164
4 Beds
4 Baths
2,204 SqFt
Key Details
Sold Price $529,000
Property Type Townhouse
Sub Type Interior Row/Townhouse
Listing Status Sold
Purchase Type For Sale
Square Footage 2,204 sqft
Price per Sqft $240
Subdivision Mirror Ridge
MLS Listing ID VALO2041094
Sold Date 01/13/23
Style Colonial
Bedrooms 4
Full Baths 3
Half Baths 1
HOA Fees $88/qua
HOA Y/N Y
Abv Grd Liv Area 1,940
Originating Board BRIGHT
Year Built 1991
Annual Tax Amount $3,910
Tax Year 2022
Lot Size 1,742 Sqft
Acres 0.04
Property Description
This quintessential four bedroom, three-and-a-half-bathroom home has been freshly painted throughout and maintained exceptionally well. The main level offers a bright living room with a bay window, gleaming hardwood floors, recessed lighting, crown molding, and a large dining room. The gourmet kitchen features granite counter tops, stainless steel appliances, beautiful custom kitchen island and breakfast nook. It also has a door leading out to a large deck for barbecues and entertaining. The upper level features a spacious primary bedroom suite with 14 ft ceilings, with two additional bedrooms and full bathroom. The lower level has a the forth bedroom with abundance of natural light, a full bathroom, a den with a fire place perfect for relaxing or using as guest space. The lower level has sliding doors that lead out to a charming patio and yard area. Located close to shopping, dining, and easy access to major highways, don't miss out on making this a place to call home.
Location
State VA
County Loudoun
Zoning PDH6
Rooms
Other Rooms Living Room, Dining Room, Primary Bedroom, Bedroom 2, Bedroom 3, Bedroom 4, Kitchen, Game Room, Family Room, Laundry, Other, Storage Room, Utility Room
Basement Rear Entrance, Connecting Stairway, Full, Fully Finished, Daylight, Full
Interior
Interior Features Family Room Off Kitchen, Kitchen - Gourmet, Dining Area, Primary Bath(s), Chair Railings, Crown Moldings, Upgraded Countertops, Window Treatments, Wainscotting, Wood Floors, Floor Plan - Open, Ceiling Fan(s), Kitchen - Eat-In, Kitchen - Island, Recessed Lighting, Soaking Tub, Stall Shower, Tub Shower, Walk-in Closet(s)
Hot Water Natural Gas
Heating Central, Forced Air, Humidifier
Cooling Central A/C
Flooring Wood
Fireplaces Number 1
Fireplaces Type Equipment, Screen, Mantel(s)
Equipment Cooktop, Dishwasher, Disposal, Dryer, Exhaust Fan, Humidifier, Microwave, Oven - Wall, Refrigerator, Washer
Fireplace Y
Window Features Bay/Bow,Double Pane
Appliance Cooktop, Dishwasher, Disposal, Dryer, Exhaust Fan, Humidifier, Microwave, Oven - Wall, Refrigerator, Washer
Heat Source Natural Gas
Laundry Has Laundry, Lower Floor
Exterior
Exterior Feature Deck(s), Patio(s)
Garage Spaces 2.0
Parking On Site 2
Fence Rear, Wood
Amenities Available Tot Lots/Playground
Water Access N
View Garden/Lawn
Street Surface Paved
Accessibility None
Porch Deck(s), Patio(s)
Total Parking Spaces 2
Garage N
Building
Story 3
Foundation Concrete Perimeter
Sewer Public Sewer
Water Public
Architectural Style Colonial
Level or Stories 3
Additional Building Above Grade, Below Grade
Structure Type Dry Wall,9'+ Ceilings,Vaulted Ceilings
New Construction N
Schools
Elementary Schools Sugarland
Middle Schools Seneca Ridge
High Schools Dominion
School District Loudoun County Public Schools
Others
HOA Fee Include Trash,Snow Removal,Common Area Maintenance
Senior Community No
Tax ID 012252140000
Ownership Fee Simple
SqFt Source Estimated
Acceptable Financing Cash, Conventional, FHA, VA
Listing Terms Cash, Conventional, FHA, VA
Financing Cash,Conventional,FHA,VA
Special Listing Condition Standard
Read Less
Want to know what your home might be worth? Contact us for a FREE valuation!

Our team is ready to help you sell your home for the highest possible price ASAP

Bought with Michele M Maghamez • Golston Real Estate Inc.





