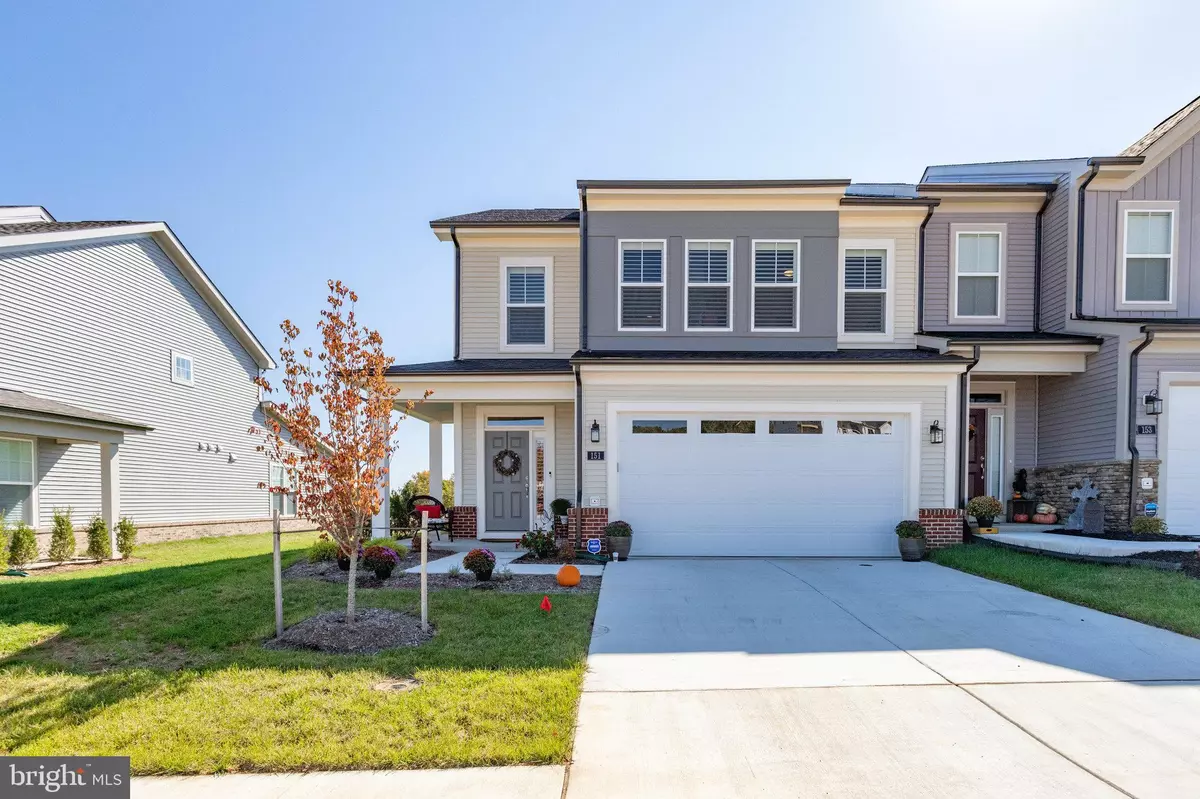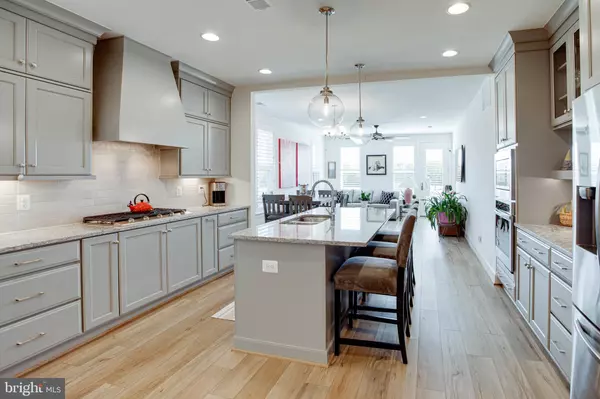$543,000
$554,900
2.1%For more information regarding the value of a property, please contact us for a free consultation.
151 SMOKEBUSH DR Stafford, VA 22554
3 Beds
3 Baths
2,382 SqFt
Key Details
Sold Price $543,000
Property Type Townhouse
Sub Type End of Row/Townhouse
Listing Status Sold
Purchase Type For Sale
Square Footage 2,382 sqft
Price per Sqft $227
Subdivision Embrey Mill
MLS Listing ID VAST2016234
Sold Date 01/09/23
Style Transitional
Bedrooms 3
Full Baths 2
Half Baths 1
HOA Fees $183/mo
HOA Y/N Y
Abv Grd Liv Area 2,382
Originating Board BRIGHT
Year Built 2022
Annual Tax Amount $1,020
Tax Year 2022
Lot Size 3,841 Sqft
Acres 0.09
Property Description
Absolutely gorgeous end unit townhome in this desirable active adult community, 55+. Home has over $71,000 of upgrades and it's better than new and available for quick occupancy. This home features a main level owner's suite and a luxury bath with zero entry shower. This light-filled end unit offers high ceilings on the main and upper levels, luxury vinyl flooring, a large kitchen island with energy star appliances and a very nice size walk-in pantry, and main level full-size laundry room. The upper level includes a large loft, 2 bedrooms, a bath and storage. Exterior features include a front porch. rear patio and the home backs to a common area. Additional upgrades include custom designer plantation shutters, 5 ceiling fans, 2-car garage floor painted with polyurea coating. Community amenities include a swimming pool, clubhouse, fitness center, and much more. Amazing opportunity, seller is moving out of state!
Location
State VA
County Stafford
Zoning PD2
Rooms
Main Level Bedrooms 1
Interior
Interior Features Attic, Ceiling Fan(s)
Hot Water Electric
Heating Central
Cooling Central A/C
Flooring Engineered Wood, Ceramic Tile
Equipment Built-In Microwave, Cooktop, Disposal, Dryer, Exhaust Fan, Icemaker, Microwave, Oven - Single, Oven - Wall, Range Hood, Stainless Steel Appliances, ENERGY STAR Clothes Washer, ENERGY STAR Dishwasher, ENERGY STAR Refrigerator, Energy Efficient Appliances
Fireplace N
Window Features Double Pane,ENERGY STAR Qualified,Low-E
Appliance Built-In Microwave, Cooktop, Disposal, Dryer, Exhaust Fan, Icemaker, Microwave, Oven - Single, Oven - Wall, Range Hood, Stainless Steel Appliances, ENERGY STAR Clothes Washer, ENERGY STAR Dishwasher, ENERGY STAR Refrigerator, Energy Efficient Appliances
Heat Source Natural Gas
Laundry Main Floor
Exterior
Exterior Feature Porch(es), Patio(s)
Parking Features Additional Storage Area, Garage - Front Entry, Garage Door Opener
Garage Spaces 2.0
Amenities Available Club House, Common Grounds, Community Center, Fitness Center, Pool - Outdoor, Recreational Center, Swimming Pool
Water Access N
Accessibility Level Entry - Main, Roll-in Shower
Porch Porch(es), Patio(s)
Attached Garage 2
Total Parking Spaces 2
Garage Y
Building
Lot Description Backs - Open Common Area, Corner, Front Yard, Rear Yard, SideYard(s)
Story 2
Foundation Slab
Sewer Public Sewer
Water Public
Architectural Style Transitional
Level or Stories 2
Additional Building Above Grade, Below Grade
Structure Type High,9'+ Ceilings
New Construction N
Schools
School District Stafford County Public Schools
Others
HOA Fee Include Common Area Maintenance,Management,Pool(s),Reserve Funds,Snow Removal,Lawn Care Front,Lawn Care Rear,Lawn Care Side,Lawn Maintenance,Recreation Facility,Trash
Senior Community Yes
Age Restriction 55
Tax ID 29G 11 1554
Ownership Fee Simple
SqFt Source Assessor
Security Features Motion Detectors,Monitored,Security System,Smoke Detector,Surveillance Sys
Special Listing Condition Standard
Read Less
Want to know what your home might be worth? Contact us for a FREE valuation!

Our team is ready to help you sell your home for the highest possible price ASAP

Bought with Nicole Carroll Powell • Compass





