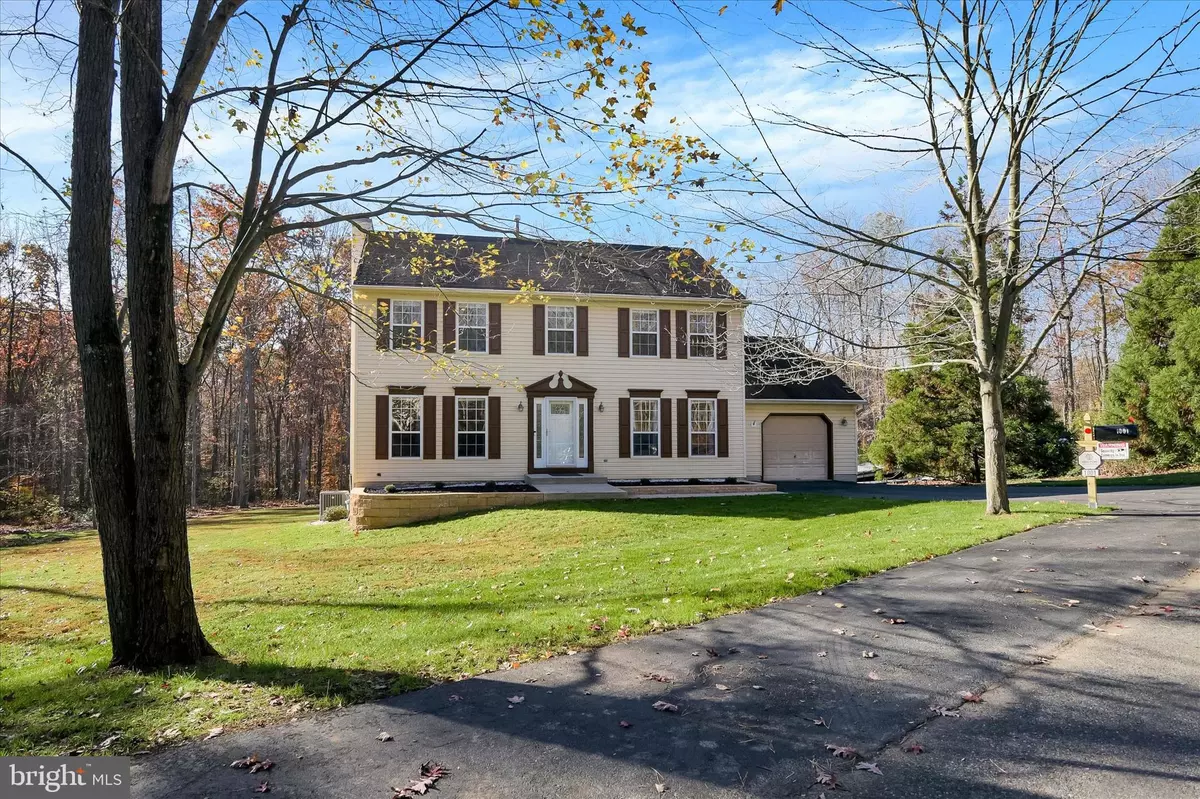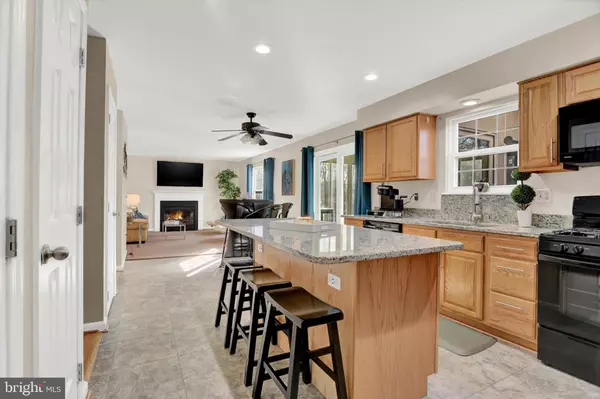$524,000
$524,000
For more information regarding the value of a property, please contact us for a free consultation.
1001 HANSON RD Joppa, MD 21085
4 Beds
4 Baths
2,764 SqFt
Key Details
Sold Price $524,000
Property Type Single Family Home
Sub Type Detached
Listing Status Sold
Purchase Type For Sale
Square Footage 2,764 sqft
Price per Sqft $189
Subdivision None Available
MLS Listing ID MDHR2017944
Sold Date 01/06/23
Style Colonial
Bedrooms 4
Full Baths 3
Half Baths 1
HOA Y/N N
Abv Grd Liv Area 1,976
Originating Board BRIGHT
Year Built 1997
Annual Tax Amount $3,043
Tax Year 2022
Lot Size 1.800 Acres
Acres 1.8
Property Description
Welcome to a beautiful serene home atmosphere. Situated on almost 2 acres of land, this home boasts 4 bedrooms and 3.5 baths with a newly updated finished basement.
As you enter, beautiful hardwood floors greet you, immediately feeling like home. A formal living room on the left and formal dining room on the right set the atmosphere. Daylight floods the Family Room, which includes a wood burning fireplace. and then flows into the open kitchen concept and breakfast eating area. Sliding glass doors lead to a sunroom, which then opens to the deck outside. The kitchen features double sinks, gas stove/range, a large island, an extra large double pantry, newly updated granite countertops, and access to the attached garage. Check out the updated half bath located off the foyer hallway with a stylish new sink/vanity and modern lighted mirror.
Upstairs, the large primary suite features hardwood floors, a large walk-in closet, and a 5-piece primary bathroom: double vanity sinks, a shower, toilet, and a large soaking tub for nights of relaxation! The freshly painted hallway leads to three more bedrooms, a full bath, and a convenient linen closet.
When you enter the newly renovated basement, experience the oversized full bathroom with a custom shower. The expansive laundry area includes plenty of room for storage. The recreation room is L- shaped, allowing for 2 different designated spaces. The larger area was designed for a home theater room. New wood-looking vinyl floors warm the space and add a homey, classy touch throughout the basement. Double doors in the walkout basement provide access to the open patio area with stamped designer stones, and the covered patio under the sunroom. The backyard has a wide/open, grassy area with a fire pit to enjoy summer nights with friends. With almost 2 acres of land at the end of a cul-de-sac, experience the privacy you’ve always wanted. The property line continues into the wooded area behind the house and provides extra space for boat, RV storage, or a future pool. In front of the home, parking includes an attached garage, expanded driveway, and additional parking spaces. New HVAC - air conditioning and gas furnace was added in 2020. With no HOA, this home gives you the freedom to make this property your own. Conveniently close to APG, I-95, Rt 40. This secluded gem won’t last long.
Disclosure: Listing Agent is related to Sellers.
Location
State MD
County Harford
Zoning R1
Rooms
Basement Other, Daylight, Partial, Full, Fully Finished, Heated, Improved, Interior Access, Rear Entrance, Shelving, Sump Pump, Walkout Level, Windows
Interior
Hot Water Natural Gas
Heating Forced Air
Cooling Central A/C
Flooring Hardwood, Laminate Plank, Carpet, Tile/Brick
Fireplaces Number 1
Fireplaces Type Equipment, Fireplace - Glass Doors, Mantel(s)
Fireplace Y
Window Features Screens
Heat Source Natural Gas
Exterior
Exterior Feature Deck(s), Patio(s), Screened
Garage Garage Door Opener
Garage Spaces 1.0
Waterfront N
Water Access N
Roof Type Asphalt
Accessibility None
Porch Deck(s), Patio(s), Screened
Road Frontage Private
Attached Garage 1
Total Parking Spaces 1
Garage Y
Building
Story 3
Foundation Permanent
Sewer Public Sewer
Water Public
Architectural Style Colonial
Level or Stories 3
Additional Building Above Grade, Below Grade
New Construction N
Schools
School District Harford County Public Schools
Others
Senior Community No
Tax ID 1301291505
Ownership Fee Simple
SqFt Source Estimated
Security Features Electric Alarm,Carbon Monoxide Detector(s)
Acceptable Financing Cash, FHA, VA, Conventional
Listing Terms Cash, FHA, VA, Conventional
Financing Cash,FHA,VA,Conventional
Special Listing Condition Standard
Read Less
Want to know what your home might be worth? Contact us for a FREE valuation!

Our team is ready to help you sell your home for the highest possible price ASAP

Bought with Veronica A Sniscak • Compass






