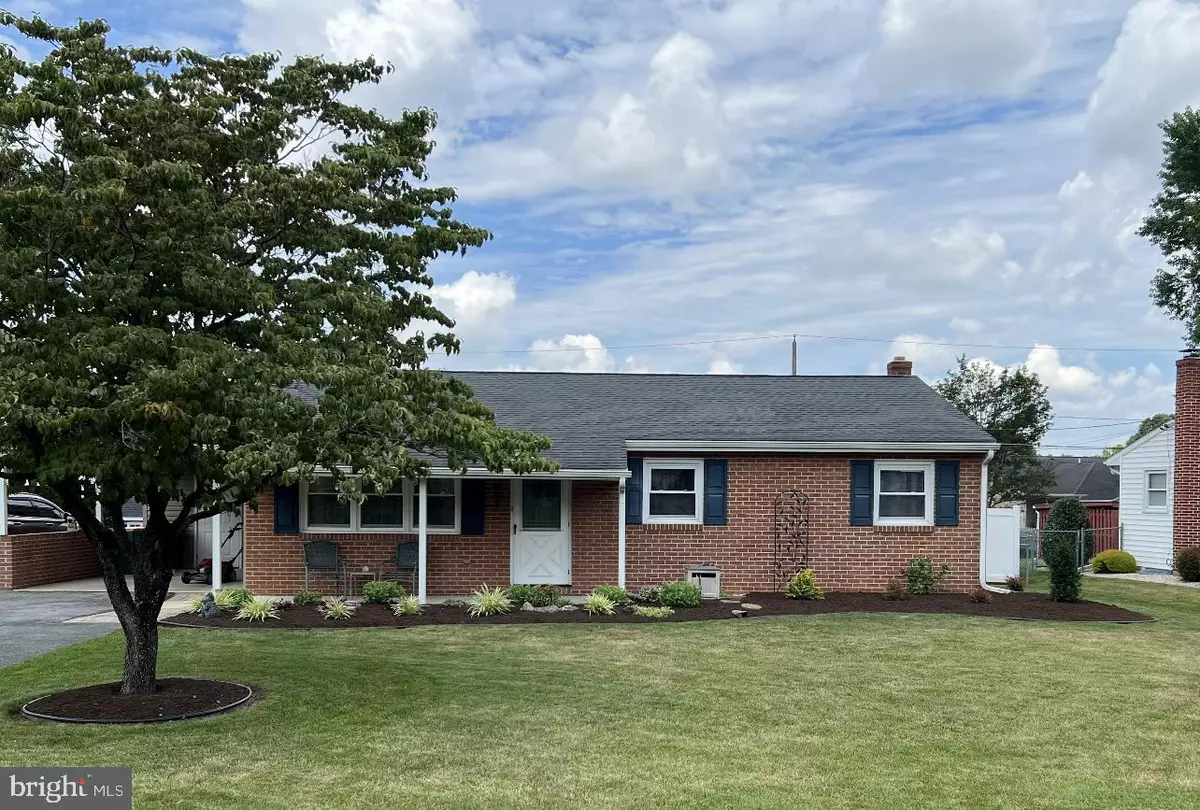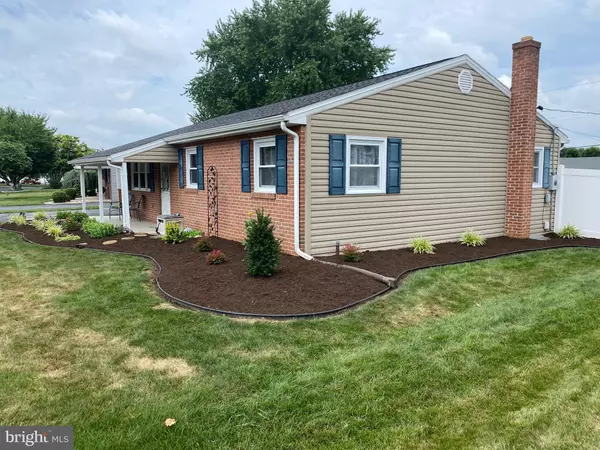$234,900
$234,900
For more information regarding the value of a property, please contact us for a free consultation.
941 BRANDON DRIVE Chambersburg, PA 17201
3 Beds
2 Baths
1,120 SqFt
Key Details
Sold Price $234,900
Property Type Single Family Home
Sub Type Detached
Listing Status Sold
Purchase Type For Sale
Square Footage 1,120 sqft
Price per Sqft $209
Subdivision Chambersburg Borough
MLS Listing ID PAFL2010784
Sold Date 01/06/23
Style Ranch/Rambler
Bedrooms 3
Full Baths 2
HOA Y/N N
Abv Grd Liv Area 1,120
Originating Board BRIGHT
Year Built 1975
Annual Tax Amount $2,906
Tax Year 2022
Lot Size 9,583 Sqft
Acres 0.22
Lot Dimensions 68.00 x 140.00
Property Description
1 yr home warranty with a full price offer.
Looking for a recently updated ranch home situated in a great location in the the Borough of Chambersburg and conveniently located close to shopping, restaurants, professional offices, walking distance to the Aquatic Center where the 4th of July fireworks can be viewed from your front lawn, and easy access to Rt. 30 and I-81, then look no further than 941 Brandon Dr? This 3 bed 2 full bath brick and siding ranch home with carport is waiting it's new owners. Updates include new LVT plank flooring in the kitchen and baths, new carpeting in the living room, hallway and primary bedroom, new lighting, new exhaust fan in primary bedroom bath, and fresh paint throughout. Outside you'll find the attached carport with built-in storage shed, extensive land scaping, fully fenced in back yard with patio and a large Esh's storage shed for all your outdoor tool storage needs. Low Borough Utilities and low taxes (homestead not deducted in listed tax amount) are a plus and the home features two sources of heating. This home has been well maintained. Don't hesitate, schedule your showing today. Seller's are Pa Licensed Real Estate Agents and have a financial interest in the property.
Location
State PA
County Franklin
Area Chambersburg Boro (14502)
Zoning RESIDENTIAL
Direction East
Rooms
Other Rooms Living Room, Primary Bedroom, Bedroom 2, Bedroom 3, Kitchen, Basement, Bathroom 1, Primary Bathroom
Basement Full, Interior Access, Sump Pump, Unfinished
Main Level Bedrooms 3
Interior
Interior Features Carpet, Ceiling Fan(s), Pantry, Primary Bath(s), Stall Shower, Tub Shower, Window Treatments
Hot Water Oil
Heating Heat Pump(s), Hot Water
Cooling Heat Pump(s)
Flooring Carpet, Luxury Vinyl Plank
Equipment Dishwasher, Refrigerator, Stove, Microwave
Furnishings No
Fireplace N
Window Features Vinyl Clad,Insulated,Double Pane
Appliance Dishwasher, Refrigerator, Stove, Microwave
Heat Source Electric, Oil
Laundry Basement
Exterior
Exterior Feature Patio(s), Porch(es)
Garage Spaces 5.0
Fence Fully, Rear
Utilities Available Natural Gas Available
Water Access N
Roof Type Architectural Shingle
Accessibility None
Porch Patio(s), Porch(es)
Total Parking Spaces 5
Garage N
Building
Story 2
Foundation Brick/Mortar
Sewer Public Sewer
Water Public
Architectural Style Ranch/Rambler
Level or Stories 2
Additional Building Above Grade, Below Grade
Structure Type Dry Wall
New Construction N
Schools
Middle Schools Faust Junior High School
High Schools Chambersburg Area Senior
School District Chambersburg Area
Others
Senior Community No
Tax ID 06-1F04.-019.-000000
Ownership Fee Simple
SqFt Source Assessor
Security Features Carbon Monoxide Detector(s),Smoke Detector
Acceptable Financing Cash, Conventional, FHA, USDA, VA
Listing Terms Cash, Conventional, FHA, USDA, VA
Financing Cash,Conventional,FHA,USDA,VA
Special Listing Condition Standard
Read Less
Want to know what your home might be worth? Contact us for a FREE valuation!

Our team is ready to help you sell your home for the highest possible price ASAP

Bought with Nathan Coldsmith • Help-U-Sell Keystone Realty, LLC





