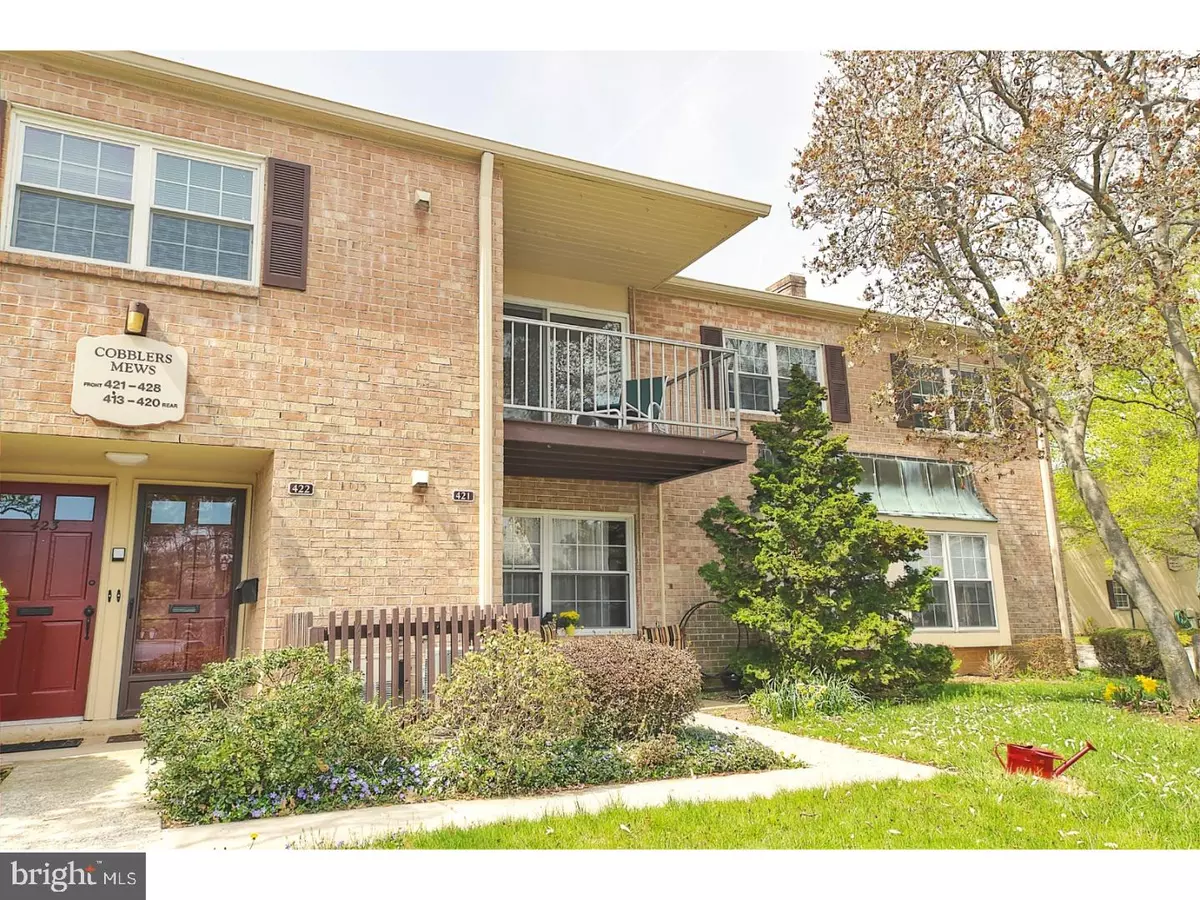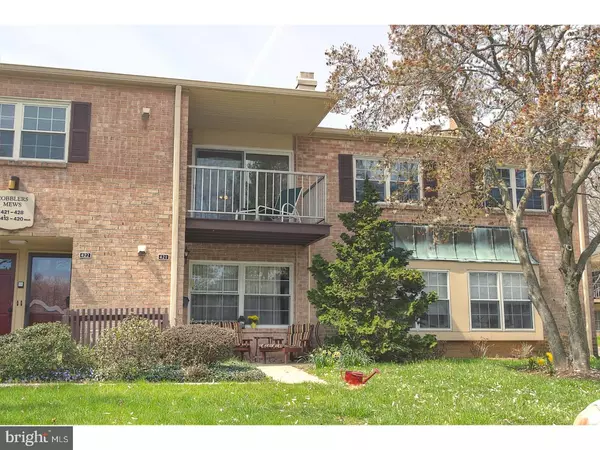$208,000
$209,900
0.9%For more information regarding the value of a property, please contact us for a free consultation.
422 OLD FORGE XING Devon, PA 19333
2 Beds
2 Baths
1,176 SqFt
Key Details
Sold Price $208,000
Property Type Single Family Home
Sub Type Unit/Flat/Apartment
Listing Status Sold
Purchase Type For Sale
Square Footage 1,176 sqft
Price per Sqft $176
Subdivision Old Forge Crossing
MLS Listing ID 1003201273
Sold Date 06/14/17
Style Traditional
Bedrooms 2
Full Baths 2
HOA Fees $311/mo
HOA Y/N N
Abv Grd Liv Area 1,176
Originating Board TREND
Year Built 1974
Annual Tax Amount $2,761
Tax Year 2017
Lot Size 945 Sqft
Acres 0.02
Lot Dimensions 0743
Property Description
Gorgeous 2nd Floor end-unit condo with $42,000 in upgrades! New granite kitchen with Kraftmaid cabinets w/ full extension drawers, 24" deep pull out pantry, raised soffit, gas stove & 1 yr old refrigerator. 2 new baths. Sunny den space. Consistent neutral tile floor in entry, kitchen, baths & all closet floors. 6 panel doors throughout and all hardware is matching satin-nickle. Interior is beautified with crown molding & recessed lights throughout. Park right in front of your unit and safely be in your home in seconds! Low taxes! TE School District- rated #1 in the country! Great location- not only for commuting to KoP, Rte 422, Turnpike and of course, Trader Joe's, but also neighborhood location- near the pool, but not in view. Did you know Old Forge Crossing has a community reflection pond, pool, tennis, clubhouse and a garden plot- buy now and enjoy these fun features this summer!
Location
State PA
County Chester
Area Tredyffrin Twp (10343)
Zoning OA
Rooms
Other Rooms Living Room, Dining Room, Primary Bedroom, Kitchen, Bedroom 1, Other, Attic
Interior
Interior Features Primary Bath(s), Butlers Pantry, Ceiling Fan(s), Breakfast Area
Hot Water Natural Gas
Heating Gas, Forced Air
Cooling Central A/C
Flooring Fully Carpeted, Tile/Brick
Fireplaces Number 1
Equipment Disposal, Built-In Microwave
Fireplace Y
Appliance Disposal, Built-In Microwave
Heat Source Natural Gas
Laundry Main Floor
Exterior
Exterior Feature Balcony
Utilities Available Cable TV
Amenities Available Swimming Pool, Tennis Courts, Club House
Water Access N
Accessibility None
Porch Balcony
Garage N
Building
Story 1
Sewer Public Sewer
Water Public
Architectural Style Traditional
Level or Stories 1
Additional Building Above Grade
New Construction N
Schools
Elementary Schools New Eagle
Middle Schools Valley Forge
High Schools Conestoga Senior
School District Tredyffrin-Easttown
Others
HOA Fee Include Pool(s),Common Area Maintenance,Ext Bldg Maint,Lawn Maintenance,Snow Removal,Trash,Water
Senior Community No
Tax ID 43-05 -0743
Ownership Condominium
Pets Allowed Case by Case Basis
Read Less
Want to know what your home might be worth? Contact us for a FREE valuation!

Our team is ready to help you sell your home for the highest possible price ASAP

Bought with Christina Faidley • Coldwell Banker Realty





