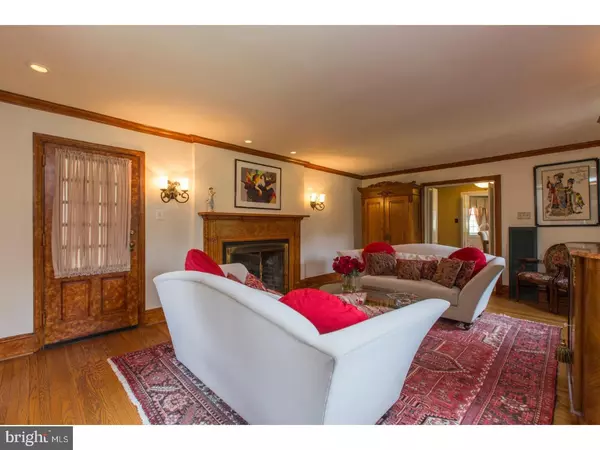$478,000
$499,900
4.4%For more information regarding the value of a property, please contact us for a free consultation.
1212 GORDON RD Jenkintown, PA 19046
5 Beds
6 Baths
3,500 SqFt
Key Details
Sold Price $478,000
Property Type Single Family Home
Sub Type Detached
Listing Status Sold
Purchase Type For Sale
Square Footage 3,500 sqft
Price per Sqft $136
Subdivision Jenkintown Manor
MLS Listing ID 1003144723
Sold Date 08/31/17
Style Colonial
Bedrooms 5
Full Baths 5
Half Baths 1
HOA Y/N N
Abv Grd Liv Area 3,500
Originating Board TREND
Year Built 1926
Annual Tax Amount $11,230
Tax Year 2017
Lot Size 0.452 Acres
Acres 0.45
Lot Dimensions 121
Property Description
Welcome home to this gorgeous Colonial Masterpiece that sits on nearly a 1/2 acre of meticulously maintained grounds! Enter into glamour through the spacious central Foyer and view the elegance of this home complete with gleaming hardwood floors, deep sill windows and neutral paint throughout. The expansive Living Room is radiant with natural sunlight and the coziness and warmth of a beautiful Fireplace, ensuring that perfect setting for all your entertaining needs. The sun drenched Dining Room boasts double doors that open to the Foyer and has the elegance of old world style. The Kitchen, with island seating for 4, has granite counters, Stainless Steel Appliances and includes Built In Double Wall Ovens. Off the Kitchen is your Laundry Room, an Au-pair Staircase and access to the meticulous 2 Car Garage. The Family Room flows effortlessly from the back of the home to the breathtaking views of your manicured Backyard and Pool. Venture upstairs to the Master Suite and three additional Bedrooms. The Master suite is a masterpiece which includes large closets, a En-suite Bathroom, a Frameless Glass Shower with Body Jets and plenty of counter space. If that's not enough, how about a Master Bedroom Florida Room to enjoy that morning coffee from? Continue to your 3rd floor fully finished Loft which includes a Living Area, Bedroom, Office and Full Bathroom. Outside, the grounds are a magnificent park-like setting with beautiful plantings and a gorgeous Heated In-Ground Pool. Entertain friends and family in 2 separate Outdoor Dining Areas complete with a Wooden Gazebo with Cedar Shake Roof. Your Shed/Carport is complete with Electricity and your Fully Finished Garage is fully Heated. This home has it all - updated Pool Mechanicals and Pool Heater, AND a One Year Home Warranty included. Take advantage of all the area has to offer - close to Whole Foods, Trader Joes, Abington Art Center, Abington Hospital, Abington Library, Shopping, Dining, Entertainment, and the regional rail stations with easy access to Center City and the Airport. The Award-winning Abington School District is also a plus of living in the Township. **Seller says Husband can be included (negotiable). Furniture also for sale.
Location
State PA
County Montgomery
Area Abington Twp (10630)
Zoning N
Rooms
Other Rooms Living Room, Dining Room, Primary Bedroom, Bedroom 2, Bedroom 3, Kitchen, Family Room, Bedroom 1, Laundry, Other, Attic
Basement Full, Fully Finished
Interior
Interior Features Kitchen - Island, Butlers Pantry, Ceiling Fan(s), Stain/Lead Glass, Wet/Dry Bar, Kitchen - Eat-In
Hot Water Natural Gas
Heating Gas, Hot Water, Zoned
Cooling Central A/C
Flooring Wood
Fireplaces Number 2
Fireplaces Type Stone
Equipment Cooktop, Oven - Double, Dishwasher, Refrigerator, Disposal
Fireplace Y
Appliance Cooktop, Oven - Double, Dishwasher, Refrigerator, Disposal
Heat Source Natural Gas
Laundry Main Floor
Exterior
Exterior Feature Patio(s)
Garage Spaces 5.0
Pool In Ground
Utilities Available Cable TV
Waterfront N
Water Access N
Accessibility None
Porch Patio(s)
Parking Type Driveway, Attached Garage
Attached Garage 2
Total Parking Spaces 5
Garage Y
Building
Story 3+
Sewer Public Sewer
Water Public
Architectural Style Colonial
Level or Stories 3+
Additional Building Above Grade
Structure Type Cathedral Ceilings
New Construction N
Schools
High Schools Abington Senior
School District Abington
Others
Senior Community No
Tax ID 30-00-24568-008
Ownership Fee Simple
Acceptable Financing Conventional, VA, FHA 203(b)
Listing Terms Conventional, VA, FHA 203(b)
Financing Conventional,VA,FHA 203(b)
Read Less
Want to know what your home might be worth? Contact us for a FREE valuation!

Our team is ready to help you sell your home for the highest possible price ASAP

Bought with Maryclaire B Dzik • BHHS Fox & Roach-Jenkintown






