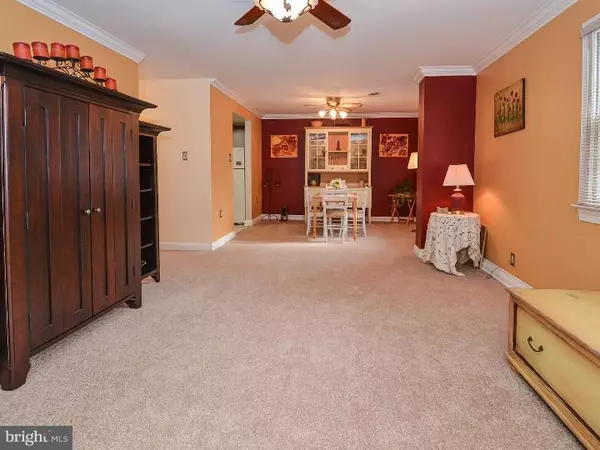$140,000
$148,000
5.4%For more information regarding the value of a property, please contact us for a free consultation.
303 YARDLEY COMMONS Yardley, PA 19067
3 Beds
2 Baths
1,402 SqFt
Key Details
Sold Price $140,000
Property Type Single Family Home
Sub Type Unit/Flat/Apartment
Listing Status Sold
Purchase Type For Sale
Square Footage 1,402 sqft
Price per Sqft $99
Subdivision Yardley Commons
MLS Listing ID 1002579885
Sold Date 10/19/16
Style Colonial
Bedrooms 3
Full Baths 2
HOA Fees $492/mo
HOA Y/N N
Abv Grd Liv Area 1,402
Originating Board TREND
Year Built 1969
Annual Tax Amount $3,430
Tax Year 2016
Property Description
Always wanted to live in Yardley Commons? Here is your opportunity! And it is one of the largest units in the community - offering a third bedroom/den option. This Second Floor unit with private foyer & stairway offers an Open-Floor Plan. The Living Room and Dining Rooms are spacious and adjoin the Kitchen. The Master Bedroom enjoys an adjacent Full Bathroom. The Second Bedroom and Full Bathroom are off the main hallway. All Brand New Carpeting throughout. Enjoy living in a quaint Bucks County Town filled with charm and history. Walk into town for shopping, dining and all the Borough has to offer. Enjoy the nearby Delaware Canal & Towpath for walking or biking. A short walk to the Yardley Train Station. The Condo Association fee is $492.25 and includes common area maintenance, snow removal, exterior building maintenance, landscaping/lawn maintenance, the community pool & clubhouse, Water and Sewer also included in this fee. Additional Utility Fee (currently $122.89/month). Award-Winning Pennsbury School District. Easy access to I95 and Route 1. CBHCT
Location
State PA
County Bucks
Area Yardley Boro (10154)
Zoning R3
Rooms
Other Rooms Living Room, Dining Room, Primary Bedroom, Bedroom 2, Kitchen, Bedroom 1, Attic
Interior
Interior Features Primary Bath(s), Kitchen - Eat-In
Hot Water Electric
Heating Electric, Forced Air
Cooling Central A/C
Flooring Fully Carpeted, Vinyl
Equipment Built-In Range, Dishwasher
Fireplace N
Appliance Built-In Range, Dishwasher
Heat Source Electric
Laundry Main Floor
Exterior
Amenities Available Swimming Pool, Club House
Waterfront N
Water Access N
Roof Type Shingle
Accessibility Mobility Improvements
Garage N
Building
Story 1
Foundation Brick/Mortar
Sewer Public Sewer
Water Public
Architectural Style Colonial
Level or Stories 1
Additional Building Above Grade
New Construction N
Schools
Elementary Schools Quarry Hill
Middle Schools Pennwood
High Schools Pennsbury
School District Pennsbury
Others
HOA Fee Include Pool(s),Common Area Maintenance,Ext Bldg Maint,Lawn Maintenance,Snow Removal,Water,Sewer,Insurance
Senior Community No
Tax ID 54-010-001-303
Ownership Condominium
Acceptable Financing Conventional
Listing Terms Conventional
Financing Conventional
Read Less
Want to know what your home might be worth? Contact us for a FREE valuation!

Our team is ready to help you sell your home for the highest possible price ASAP

Bought with Keith B Harris • Coldwell Banker Hearthside






