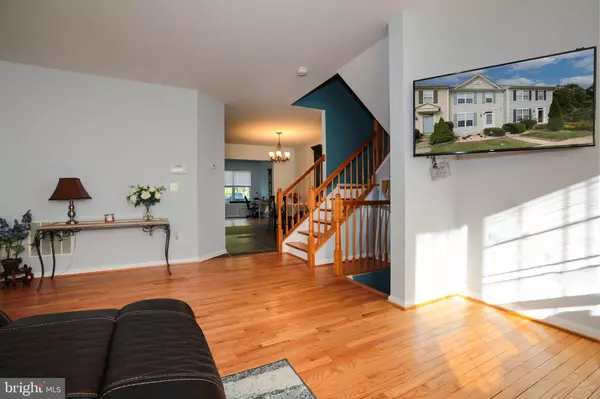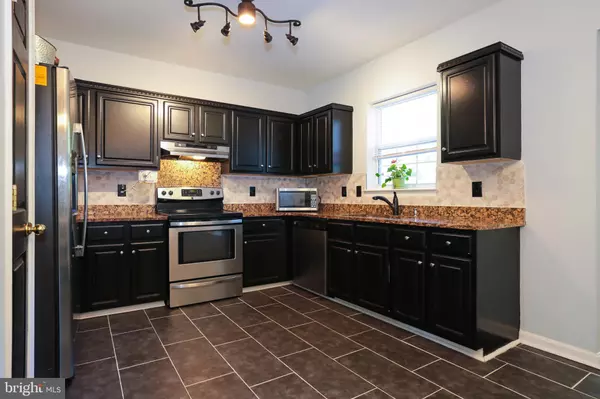$435,000
$440,000
1.1%For more information regarding the value of a property, please contact us for a free consultation.
9456 BLACK HAWK CT Manassas Park, VA 20111
3 Beds
4 Baths
2,314 SqFt
Key Details
Sold Price $435,000
Property Type Townhouse
Sub Type Interior Row/Townhouse
Listing Status Sold
Purchase Type For Sale
Square Footage 2,314 sqft
Price per Sqft $187
Subdivision Blooms Crossing
MLS Listing ID VAMP2001184
Sold Date 11/18/22
Style Colonial
Bedrooms 3
Full Baths 3
Half Baths 1
HOA Fees $33/qua
HOA Y/N Y
Abv Grd Liv Area 1,664
Originating Board BRIGHT
Year Built 1998
Annual Tax Amount $5,500
Tax Year 2022
Lot Size 1,742 Sqft
Acres 0.04
Property Description
We are excited to present to you this recently updated and well-maintained town home on a premium lot backing to trees. This three-level townhome includes a rear bump out on all three levels which provides a sun room, sitting room, and exercise room. This home was freshly painted, new carpets installed, new carminic tile in all bathrooms and kitchen, and refinished hardwood floors on the main level. As you walk into this home, you will notice the beautiful hardwood floors in the living room, dining room and sun room. Enjoy the kitchen with stainless steel appliances, granite countertops, backsplash and modern cabinets. Relax on the freshly stained deck and enjoy the mature lot. The upper level includes a spacious owner's suite which features vaulted ceiling, sitting room, walk-in closet, shower, soaking tub and dual vanities. Also, on the upper level are spacious bedrooms and large closets with a full bathroom in the hallway. As you walk to the lower level, you will be greeted by the large recreation room with a cozy fireplace and a great space for entertaining family and friends. There is a full bathroom with shower stall. As a bonus, this home has full walk-out access with a sliding glass to the patio in the backyard. There are plenty of storage areas, large laundry room with new washer and dryer. Conveniently located with easy access to Prince William Parkway, Route 28 and Interstate 66. Enjoy the shops and restaurants nearby. Schedule your showing appointment today!
Location
State VA
County Manassas Park City
Zoning RESIDENTIAL
Rooms
Other Rooms Living Room, Primary Bedroom, Sitting Room, Bedroom 2, Bedroom 3, Kitchen, Family Room, Recreation Room, Primary Bathroom, Full Bath, Half Bath
Basement Outside Entrance, Rear Entrance, Full, Fully Finished, Heated, Walkout Level
Interior
Interior Features Kitchen - Table Space, Wood Floors, Window Treatments, Primary Bath(s), Carpet, Ceiling Fan(s), Combination Kitchen/Dining, Dining Area, Floor Plan - Open, Pantry, Stall Shower, Tub Shower, Upgraded Countertops, Walk-in Closet(s)
Hot Water Natural Gas
Heating Forced Air
Cooling Central A/C, Ceiling Fan(s)
Flooring Hardwood, Ceramic Tile, Carpet
Fireplaces Number 1
Fireplaces Type Gas/Propane
Equipment Refrigerator, Icemaker, Oven/Range - Electric, Range Hood, Dishwasher, Disposal, Washer, Dryer
Fireplace Y
Appliance Refrigerator, Icemaker, Oven/Range - Electric, Range Hood, Dishwasher, Disposal, Washer, Dryer
Heat Source Natural Gas
Laundry Lower Floor
Exterior
Exterior Feature Deck(s)
Parking On Site 2
Amenities Available Common Grounds, Tot Lots/Playground
Water Access N
View Trees/Woods
Accessibility None
Porch Deck(s)
Garage N
Building
Lot Description Backs to Trees
Story 3
Foundation Concrete Perimeter
Sewer Public Sewer
Water Public
Architectural Style Colonial
Level or Stories 3
Additional Building Above Grade, Below Grade
Structure Type Vaulted Ceilings
New Construction N
Schools
School District Manassas Park City Public Schools
Others
HOA Fee Include Common Area Maintenance,Trash,Snow Removal
Senior Community No
Tax ID 31-2-81
Ownership Fee Simple
SqFt Source Estimated
Special Listing Condition Standard
Read Less
Want to know what your home might be worth? Contact us for a FREE valuation!

Our team is ready to help you sell your home for the highest possible price ASAP

Bought with Ganesh Pandey • DMV Realty, INC.





