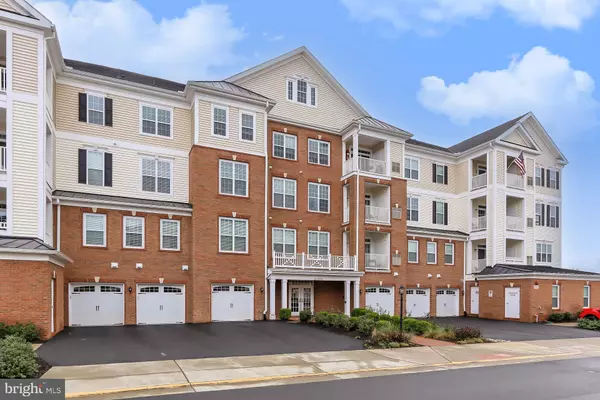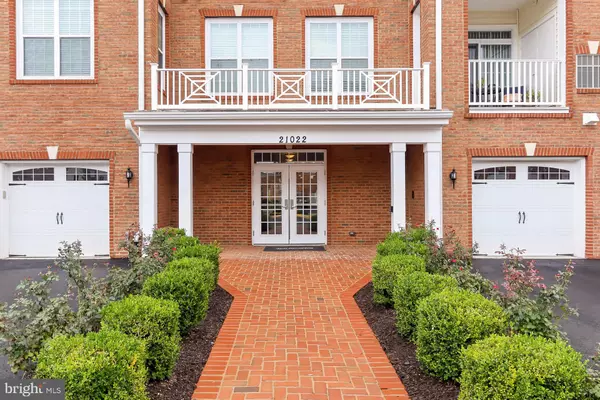$592,500
$599,000
1.1%For more information regarding the value of a property, please contact us for a free consultation.
21022 ROCKY KNOLL SQ #400 Ashburn, VA 20147
3 Beds
2 Baths
1,825 SqFt
Key Details
Sold Price $592,500
Property Type Condo
Sub Type Condo/Co-op
Listing Status Sold
Purchase Type For Sale
Square Footage 1,825 sqft
Price per Sqft $324
Subdivision Regency At Ashburn
MLS Listing ID VALO2036848
Sold Date 10/12/22
Style Contemporary
Bedrooms 3
Full Baths 2
Condo Fees $464/mo
HOA Fees $125/mo
HOA Y/N Y
Abv Grd Liv Area 1,825
Originating Board BRIGHT
Year Built 2018
Annual Tax Amount $4,893
Tax Year 2022
Property Description
Let me introduce you to the Regency at Ashburn-Greenbrier, a premiere, securely gated, non-smoking active adult condominium community in Ashburn (minimum age for 1 occupant is 55+). This amenity rich community boasts a handsome community club house with gym and exercise room, spacious gathering area with tables, billiard room, meeting rooms and catering kitchen. The exterior of the clubhouse in back boasts a good-sized swimming pool, gas BBQ grill area, fire pit, bocce ball court and even a putting green. Homeowners also enjoy full privileges at the Ashburn Village Sports Pavilion, a top-notch fitness center that also features indoor and outdoor tennis and pickleball courts as well as indoor and outdoor swimming pools. And if that was not enough to keep you busy, homeowners also have access to the many amenities in the Ashburn Village community, including additional swimming pools and tennis courts, assorted walking paths and playgrounds as well as several lakes and ponds with boating access. Great community and unbeatable amenities but what about the property? We have a stunning light-filled, TOP FLOOR, END UNIT, 3 bedroom, 2 bath home that is the largest model in the community. Home is in PRISTINE CONDITION and looks brand new. Pride of ownership oozes from the home and boasts soaring ceilings, upgraded recessed lighting with dimmer switches thru-out the home, upgraded ELFA closet systems thru-out, upgraded crown molding and handsome shadowboxes as well as architectural tray ceilings in both the distinctive entry foyer as well as the main bedroom. The gourmet kitchen features stainless steel appliances (gas cooking), premium wood floors, subway tile backsplash, lots of cabinet and counterspace, under cabinet lighting and granite countertops. Sparkling breakfast area adjacent to kitchen with western exposure. Generous sized living and dining areas with hardwood floors to your left with sliding glass door from the living room out to the private balcony. The large Primary Bedroom boasts the aforementioned tray ceiling and recessed lighting with dimmer switches, brand new upgraded carpeting and huge walk-in closet with ELFA closet organizers. Primary Bedroom also features a private bath with granite counters, double sink, oversized glass/frameless shower with bench seating and a spacious linen closet. Home features two other bedrooms nicely set apart from the main bedroom for privacy as well as a sparkling 2nd bath in the hallway. Don't miss the separate washer and dryer area behind the door adjacent to the 2nd bathroom. The residence also includes an ATTACHED PRIVATE GARAGE (#G-3) with auto door opener and 3 overhead SafeRacks for additional storageas well as a separate air-conditioned PRIVATE STORAGE ROOM on the main level (S-1). Be sure to check out the convenient condo building full-size community room on the entry level (not all buildings have them) and adjacent outdoor patio area with outdoor TV overlooking the tranquil nature preserve. All this and a truly outstanding location close to the W&OD bike trail, Whole Foods, Trader Joes, Wegmans, 2 future Ashburn Metro stations and the One Loudoun Town Center. There is an Ashburn Connector bus stop right outside the gate and walking trails around the community. The 17-acre Ray Muth Park is right across the street and can be seen from the property. The new Ashburn Senior Center is right down the street as well with a plethora of activities for seniors. Additionally, the Potomac Green Neighborhood Park, a 28-acre facility not affiliated with the Potomac Green community and run by Loudoun County Parks and Recreation, only 3 blocks away, features ADA accessible multipurpose trail & restrooms, multiple fields for baseball, football, lacrosse and football, tennis/pickleball courts, off leash area for dogs and concession kiosk. Home offers a simply great lifestyle. Just move in and enjoy. Open house Saturday September 24th 1-4 PM
Location
State VA
County Loudoun
Zoning PDH6
Rooms
Other Rooms Living Room, Dining Room, Primary Bedroom, Bedroom 2, Bedroom 3, Kitchen, Foyer, Breakfast Room, Laundry, Bathroom 2, Primary Bathroom
Main Level Bedrooms 3
Interior
Interior Features Breakfast Area, Built-Ins, Carpet, Crown Moldings, Dining Area, Family Room Off Kitchen, Floor Plan - Open, Kitchen - Eat-In, Kitchen - Gourmet, Kitchen - Island, Kitchen - Table Space, Recessed Lighting, Sprinkler System, Stall Shower, Tub Shower, Walk-in Closet(s), Window Treatments, Wood Floors, Wainscotting
Hot Water Electric
Heating Forced Air
Cooling Central A/C
Flooring Carpet, Wood, Ceramic Tile
Equipment Built-In Microwave, Dishwasher, Disposal, Dryer, Exhaust Fan, Icemaker, Oven/Range - Gas, Refrigerator, Stainless Steel Appliances, Washer
Fireplace N
Appliance Built-In Microwave, Dishwasher, Disposal, Dryer, Exhaust Fan, Icemaker, Oven/Range - Gas, Refrigerator, Stainless Steel Appliances, Washer
Heat Source Natural Gas
Laundry Dryer In Unit, Washer In Unit
Exterior
Exterior Feature Balcony
Garage Covered Parking, Garage Door Opener, Inside Access, Oversized
Garage Spaces 2.0
Utilities Available Cable TV Available, Natural Gas Available
Amenities Available Billiard Room, Club House, Community Center, Elevator, Exercise Room, Fitness Center, Gated Community, Jog/Walk Path, Meeting Room, Party Room, Picnic Area, Pool - Outdoor, Putting Green, Tot Lots/Playground, Tennis Courts, Tennis - Indoor, Swimming Pool, Recreational Center
Waterfront N
Water Access N
View Trees/Woods, Street
Accessibility Elevator, Grab Bars Mod, 32\"+ wide Doors, 36\"+ wide Halls, 48\"+ Halls
Porch Balcony
Attached Garage 1
Total Parking Spaces 2
Garage Y
Building
Story 1
Unit Features Garden 1 - 4 Floors
Sewer Public Sewer
Water Public
Architectural Style Contemporary
Level or Stories 1
Additional Building Above Grade, Below Grade
Structure Type 9'+ Ceilings,Tray Ceilings
New Construction N
Schools
School District Loudoun County Public Schools
Others
Pets Allowed Y
HOA Fee Include Health Club,Common Area Maintenance,Management,Lawn Maintenance,Pool(s),Recreation Facility,Road Maintenance,Reserve Funds,Security Gate,Sewer,Snow Removal,Trash,Water
Senior Community Yes
Age Restriction 55
Tax ID 059287544016
Ownership Condominium
Security Features Security Gate,Sprinkler System - Indoor
Special Listing Condition Standard
Pets Description Size/Weight Restriction
Read Less
Want to know what your home might be worth? Contact us for a FREE valuation!

Our team is ready to help you sell your home for the highest possible price ASAP

Bought with Carolyn A Young • RE/MAX Gateway, LLC






