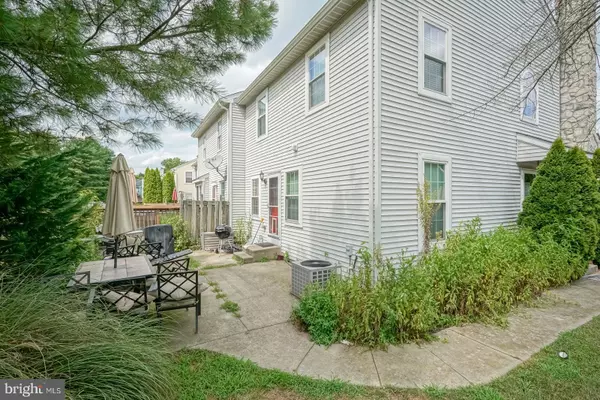$260,000
$249,999
4.0%For more information regarding the value of a property, please contact us for a free consultation.
1121 GLEN HAVEN CT Williamstown, NJ 08094
3 Beds
4 Baths
1,512 SqFt
Key Details
Sold Price $260,000
Property Type Townhouse
Sub Type End of Row/Townhouse
Listing Status Sold
Purchase Type For Sale
Square Footage 1,512 sqft
Price per Sqft $171
Subdivision Fox Hollow
MLS Listing ID NJGL2020020
Sold Date 09/19/22
Style Traditional
Bedrooms 3
Full Baths 3
Half Baths 1
HOA Fees $111/mo
HOA Y/N Y
Abv Grd Liv Area 1,512
Originating Board BRIGHT
Year Built 1989
Annual Tax Amount $5,974
Tax Year 2021
Lot Size 6,486 Sqft
Acres 0.15
Lot Dimensions 47.00 x 138.00
Property Description
Take a look at this beautiful end unit town home in desired Fox Hollow. This is the largest model in the development that includes a fully finished basement with a full bathroom, kitchenette, living room and office. The main floor has a large living room as well as a nicely sized kitchen and dining room. The second floor has 3 bedrooms including the master suite with the second full bathroom and plenty of closet space. The 3rd full bathroom is in the hallway as well as laundry so no carrying clothes to the basement!!! 1 car garage, with wifi garage door opener, as well as a four car driveway. A 6 head sprinkler system that is also controlled by wifi and a wifi controlled thermostat to keep costs down. This house also includes a local alarm system. Windows are under 5 years old. There is a new roof and new floors in the basement family room. This house is move in ready and will not last. Make your appointment today.
Location
State NJ
County Gloucester
Area Monroe Twp (20811)
Zoning RES
Rooms
Basement Fully Finished
Main Level Bedrooms 3
Interior
Hot Water Natural Gas
Heating Forced Air
Cooling Central A/C
Equipment Refrigerator, Oven/Range - Gas, Built-In Microwave, Dishwasher, Washer, Dryer
Fireplace Y
Appliance Refrigerator, Oven/Range - Gas, Built-In Microwave, Dishwasher, Washer, Dryer
Heat Source Natural Gas
Laundry Upper Floor
Exterior
Garage Garage - Front Entry, Garage Door Opener
Garage Spaces 1.0
Water Access N
Accessibility 2+ Access Exits
Attached Garage 1
Total Parking Spaces 1
Garage Y
Building
Story 2
Foundation Block
Sewer Public Sewer
Water Public
Architectural Style Traditional
Level or Stories 2
Additional Building Above Grade, Below Grade
New Construction N
Schools
Middle Schools Williamstown M.S.
High Schools Williamstown
School District Monroe Township Public Schools
Others
Pets Allowed Y
HOA Fee Include Common Area Maintenance
Senior Community No
Tax ID 11-000130101-00001
Ownership Fee Simple
SqFt Source Assessor
Acceptable Financing Cash, Conventional, FHA, VA
Listing Terms Cash, Conventional, FHA, VA
Financing Cash,Conventional,FHA,VA
Special Listing Condition Standard
Pets Description No Pet Restrictions
Read Less
Want to know what your home might be worth? Contact us for a FREE valuation!

Our team is ready to help you sell your home for the highest possible price ASAP

Bought with Michael DiPlacido • Weichert Realtors-Haddonfield






