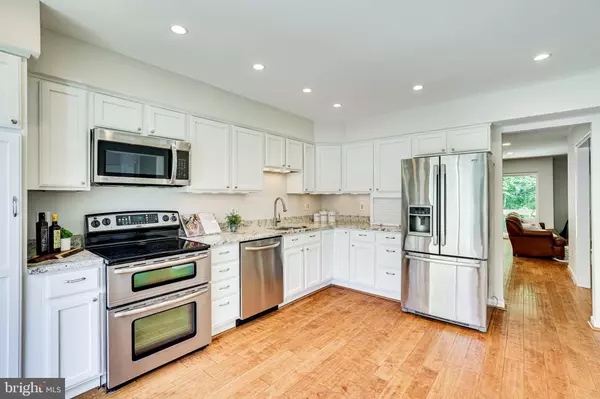$610,000
$624,900
2.4%For more information regarding the value of a property, please contact us for a free consultation.
11637 NEWBRIDGE CT Reston, VA 20191
4 Beds
4 Baths
2,300 SqFt
Key Details
Sold Price $610,000
Property Type Townhouse
Sub Type Interior Row/Townhouse
Listing Status Sold
Purchase Type For Sale
Square Footage 2,300 sqft
Price per Sqft $265
Subdivision Newbridge
MLS Listing ID VAFX2087528
Sold Date 09/20/22
Style Contemporary
Bedrooms 4
Full Baths 3
Half Baths 1
HOA Fees $130/qua
HOA Y/N Y
Abv Grd Liv Area 1,784
Originating Board BRIGHT
Year Built 1974
Annual Tax Amount $6,713
Tax Year 2022
Lot Size 1,610 Sqft
Acres 0.04
Property Description
Delightfully Upgraded 4BR/3.5BA Townhome in Reston! Conveniently located in a highly coveted area only minutes from amenities, this spacious townhome radiates warmth with a contemporary rustic exterior and beautiful mature landscaping. Newly painted with a gorgeous neutral hue, the interior offers an inviting vibe with an entertainment-ready floor plan, tons of luminous natural light, and stunning hardwood. Discover new recipes in the fabulously updated eat-in kitchen, which has stainless-steel appliances, ample wood cabinetry, smooth granite countertops, French door refrigerator, a huge pantry cabinet, and sliding glass doors to a private patio. Further explore the possibilities to find an open concept living room and dining room with a well-appointed fireplace, multiple windows, and sliding glass doors to a sizable patio. Both calm and well-sized, the primary bedroom has multiple closets, private balcony and a remodeled en suite with a dual sink granite-topped vanity, a shower/tub combo, and beautiful custom tile work. Two additional bedrooms offer comfortable living, while the updated second full bathroom has a granite topped vanity, a shower/tub combo, and custom tile work. Fabulous walkout basement with large recreation room, legal 4th bedroom that gives you plenty of possibilities for another office, guest bedroom, or Au Pair suite and a renovated full bathroom. Other features: back patio, laundry area and brand-new plush carpet. You'll love living here with the pool, tennis courts, upgraded playground and trails just steps away! Plus, it's walking distance to the elementary, middle and high school, 1.5 miles to Wiehle-Reston metro, 1.5 miles to W&OD bike trail, 1.5 miles to South Lakes Shopping Center and 3 miles to Reston Town Center.
Location
State VA
County Fairfax
Zoning 370
Rooms
Basement Walkout Level, Fully Finished
Interior
Hot Water Electric
Heating Central
Cooling Central A/C
Flooring Hardwood, Tile/Brick, Carpet
Fireplaces Number 1
Fireplace Y
Heat Source Electric
Laundry Lower Floor
Exterior
Parking On Site 1
Amenities Available Baseball Field, Basketball Courts, Bike Trail, Common Grounds, Community Center, Golf Course Membership Available, Jog/Walk Path, Lake, Pool Mem Avail, Soccer Field, Tennis Courts, Tot Lots/Playground
Water Access N
Accessibility None
Garage N
Building
Story 3
Foundation Slab
Sewer Public Sewer
Water Public
Architectural Style Contemporary
Level or Stories 3
Additional Building Above Grade, Below Grade
New Construction N
Schools
Elementary Schools Terraset
Middle Schools Hughes
High Schools South Lakes
School District Fairfax County Public Schools
Others
HOA Fee Include Common Area Maintenance,Insurance,Management,Pool(s),Reserve Funds,Road Maintenance,Snow Removal,Trash
Senior Community No
Tax ID 0262 03050012
Ownership Fee Simple
SqFt Source Assessor
Acceptable Financing Cash, Conventional, FHA, VA
Listing Terms Cash, Conventional, FHA, VA
Financing Cash,Conventional,FHA,VA
Special Listing Condition Standard
Read Less
Want to know what your home might be worth? Contact us for a FREE valuation!

Our team is ready to help you sell your home for the highest possible price ASAP

Bought with Karen Merrill Fifield • KW Metro Center





