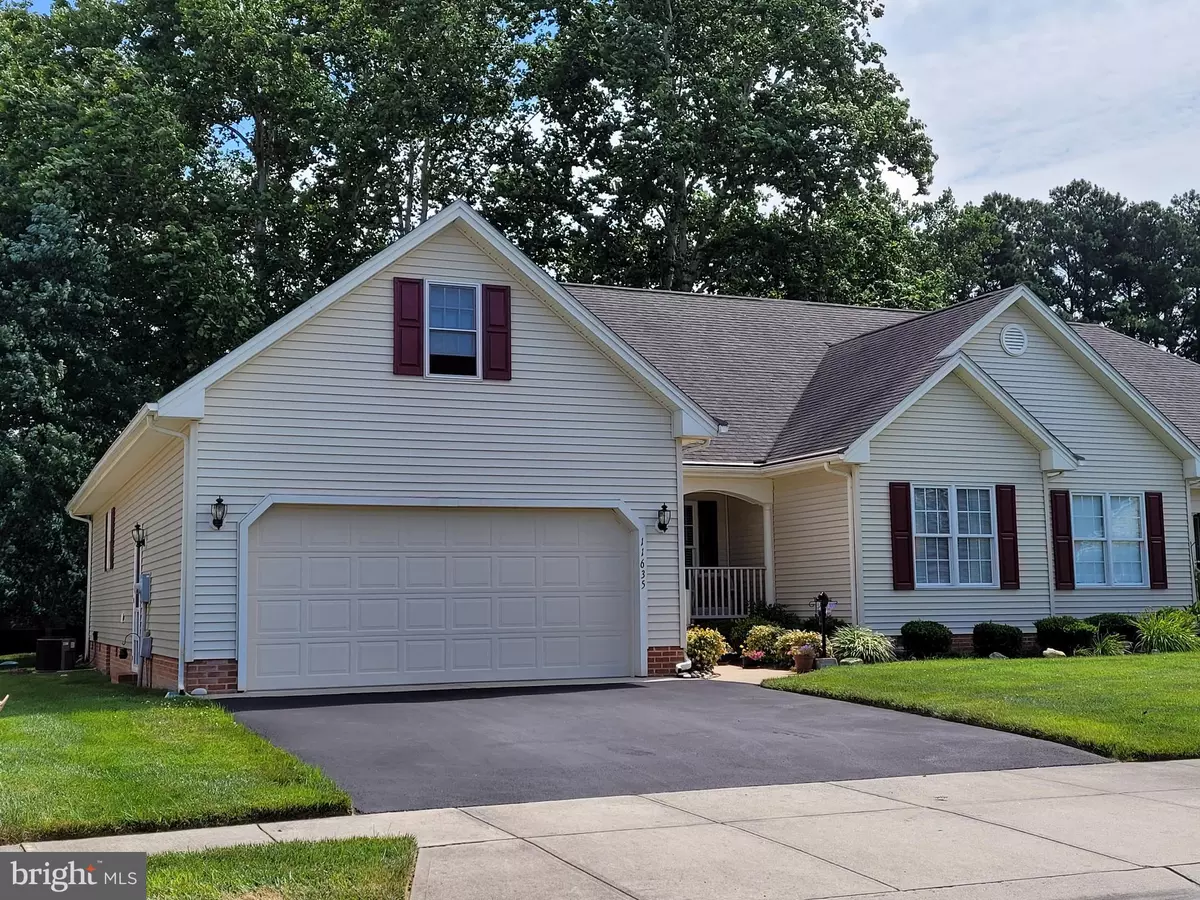$248,000
$245,900
0.9%For more information regarding the value of a property, please contact us for a free consultation.
11635 DENNIS DR Princess Anne, MD 21853
3 Beds
2 Baths
1,658 SqFt
Key Details
Sold Price $248,000
Property Type Single Family Home
Sub Type Twin/Semi-Detached
Listing Status Sold
Purchase Type For Sale
Square Footage 1,658 sqft
Price per Sqft $149
Subdivision Beckford Manor
MLS Listing ID MDSO2002252
Sold Date 10/07/22
Style Traditional
Bedrooms 3
Full Baths 2
HOA Fees $125/mo
HOA Y/N Y
Abv Grd Liv Area 1,658
Originating Board BRIGHT
Year Built 2007
Annual Tax Amount $3,012
Tax Year 2021
Lot Size 6,340 Sqft
Acres 0.15
Lot Dimensions 0.00 x 0.00
Property Description
Pride of Ownership awaits our future buyer. Central air, propane heat and a cozy fireplace await. Amenities include vaulted ceiling in living room, multiple ceiling fans, recessed lighting, hardwood and tiled floorings. Main bedroom features double French doors, large clothing closets and for your convenience either a stall shower or jacuzzi. Two additional bedrooms. Third bedroom currently is being used as an office. You will love the walkup stairs for attic storage. Two car garage features insulated doors, garage opener, custom shelving plus oak cabinet. Sliding glass doors onto a freshly painted deck is a great place to unwind which over looks colorful flower beds. Gutter Helmet is installed on the gutters. Included in Beckford Manor's Community Assoc. HOA monthly fee at $125.00 per month, include an Irrigation community system, all mowing, mulching and gutter cleaning. City services provide trash and water/sewer. This well maintained home is near University of MD Eastern Shore, Salisbury Univ., Tidal Health Medical Ctr., Wallops Space facility, Teakle Mansion, Assateaque, Chincoteaque and Ocean City Beach areas. Buyers to satisfy all information including schools, County and State taxes and sq. ft., etc.
Location
State MD
County Somerset
Area Somerset East Of Rt-13 (20-02)
Zoning R-2
Rooms
Other Rooms Living Room, Dining Room, Bedroom 2, Bedroom 3, Kitchen, Foyer, Breakfast Room, Bedroom 1, Bathroom 1, Bathroom 2, Attic
Main Level Bedrooms 3
Interior
Interior Features Attic, Ceiling Fan(s), Carpet, Floor Plan - Open, Recessed Lighting, Soaking Tub, Sprinkler System, Stall Shower, Tub Shower, Walk-in Closet(s), Wood Floors
Hot Water Electric
Heating Forced Air
Cooling Ceiling Fan(s), Central A/C
Flooring Carpet, Ceramic Tile, Hardwood, Vinyl
Fireplaces Number 1
Fireplaces Type Gas/Propane, Mantel(s)
Equipment Built-In Microwave, Dishwasher, Dryer - Electric, Exhaust Fan, Refrigerator, Washer - Front Loading, Water Heater
Fireplace Y
Appliance Built-In Microwave, Dishwasher, Dryer - Electric, Exhaust Fan, Refrigerator, Washer - Front Loading, Water Heater
Heat Source Propane - Leased
Exterior
Exterior Feature Deck(s), Porch(es)
Garage Garage - Front Entry, Garage Door Opener
Garage Spaces 2.0
Utilities Available Cable TV, Electric Available, Phone Available, Propane, Under Ground, Sewer Available, Water Available
Waterfront N
Water Access N
Roof Type Architectural Shingle
Street Surface Black Top
Accessibility None
Porch Deck(s), Porch(es)
Road Frontage City/County
Parking Type Attached Garage, Driveway
Attached Garage 2
Total Parking Spaces 2
Garage Y
Building
Lot Description Backs to Trees, Cleared
Story 1
Foundation Crawl Space, Block
Sewer Public Sewer
Water Public
Architectural Style Traditional
Level or Stories 1
Additional Building Above Grade, Below Grade
Structure Type Dry Wall,Vaulted Ceilings
New Construction N
Schools
Elementary Schools Princess Anne
Middle Schools Greenwood
High Schools Washington
School District Somerset County Public Schools
Others
Pets Allowed Y
Senior Community No
Tax ID 2001030191
Ownership Fee Simple
SqFt Source Assessor
Acceptable Financing Cash, Conventional
Horse Property N
Listing Terms Cash, Conventional
Financing Cash,Conventional
Special Listing Condition Standard
Pets Description Number Limit
Read Less
Want to know what your home might be worth? Contact us for a FREE valuation!

Our team is ready to help you sell your home for the highest possible price ASAP

Bought with Robert Payne • Coldwell Banker Realty






